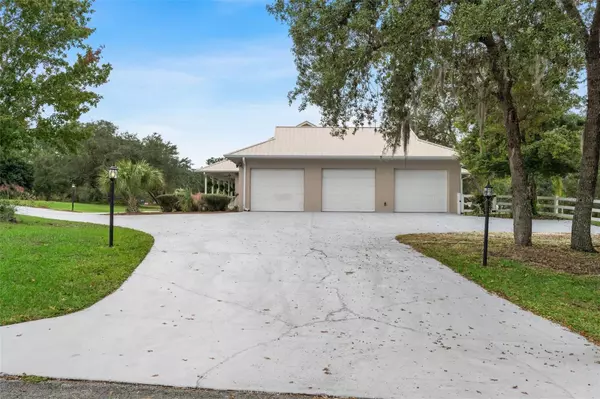$599,000
$599,000
For more information regarding the value of a property, please contact us for a free consultation.
3 Beds
2 Baths
3,125 SqFt
SOLD DATE : 01/31/2024
Key Details
Sold Price $599,000
Property Type Single Family Home
Sub Type Single Family Residence
Listing Status Sold
Purchase Type For Sale
Square Footage 3,125 sqft
Price per Sqft $191
Subdivision Pine Ridge Unit 01
MLS Listing ID OM668750
Sold Date 01/31/24
Bedrooms 3
Full Baths 2
HOA Fees $7/ann
HOA Y/N Yes
Originating Board Stellar MLS
Year Built 2006
Annual Tax Amount $7,137
Lot Size 1.350 Acres
Acres 1.35
Property Description
HUGE PRICE REDUCTION! This custom SPACIOUS home was thoughtfully designed to provide SAFETY & COMFORT, in the most SERENE setting. Located on 1.35 acres in the highly sought after Pine Ridge Golf & Equestrian Community, this home is packed full of extras! The long list begins w/a Brand New Metal Roof, TWO New HVAC zoned units, Tankless Water Heaters, Water Softener, 40 KW Whole House Generator, 1,000 gallon underground propane tank, Well for irrigation (extra deep, 300ft), Emergency Outdoor Lighting AND a walk-in 8x10, 5-ton steel vault/safe room equipped with HVAC, water, electric & security cameras/computer system. The interior of the home has an amazing gourmet kitchen w/ duel fuel cooking (gas & electric), gas fireplace, solid surface counter tops, Anderson Oak plank flooring, fully tiled walk-in shower & a therapeutic walk-in spa tub in the primary bathroom. The 3-car garage features insulated & air-conditioned custom cabinets for temperature controlled storage & plywood flooring in the attic for additional storage space. The beautifully landscaped yard is fully fenced in the rear w/4 board vinyl w/3 access points, including a double gated side entry, an RV parking pad on the left side of the home & concrete parking pad in the rear back corner w/ electric/water hookups. The Pine Ridge Golf & Equestrian Community has 28-miles of riding trails, community center & so much more to enjoy. Call to schedule your showing today! Some photos are virtually staged.
Location
State FL
County Citrus
Community Pine Ridge Unit 01
Zoning RUR
Rooms
Other Rooms Formal Dining Room Separate, Formal Living Room Separate
Interior
Interior Features Accessibility Features, Cathedral Ceiling(s), Ceiling Fans(s), Eat-in Kitchen, High Ceilings, Open Floorplan, Solid Surface Counters, Solid Wood Cabinets, Split Bedroom, Thermostat, Walk-In Closet(s), Window Treatments
Heating Central, Electric, Zoned
Cooling Central Air, Zoned
Flooring Carpet, Ceramic Tile, Laminate
Fireplaces Type Gas, Living Room
Fireplace true
Appliance Dishwasher, Disposal, Dryer, Electric Water Heater, Microwave, Range, Refrigerator, Washer, Water Filtration System, Water Softener
Laundry Inside, Laundry Room
Exterior
Exterior Feature French Doors, Irrigation System, Lighting, Rain Gutters
Garage Circular Driveway, Garage Door Opener, Garage Faces Side, Oversized, Parking Pad, RV Parking
Garage Spaces 3.0
Fence Fenced
Community Features Deed Restrictions, Horses Allowed, Tennis Courts
Utilities Available Cable Available, Electricity Connected, Propane, Sprinkler Well, Water Connected
Amenities Available Clubhouse, Golf Course, Playground, Recreation Facilities, Tennis Court(s), Trail(s)
Waterfront false
View Trees/Woods
Roof Type Metal
Porch Front Porch, Rear Porch, Screened
Parking Type Circular Driveway, Garage Door Opener, Garage Faces Side, Oversized, Parking Pad, RV Parking
Attached Garage true
Garage true
Private Pool No
Building
Lot Description Corner Lot, Landscaped, Oversized Lot
Entry Level One
Foundation Slab
Lot Size Range 1 to less than 2
Sewer Septic Tank
Water Public
Architectural Style Ranch
Structure Type Block,Concrete
New Construction false
Schools
Elementary Schools Central Ridge Elementary School
Middle Schools Crystal River Middle School
High Schools Crystal River High School
Others
Pets Allowed Yes
HOA Fee Include Recreational Facilities
Senior Community No
Ownership Fee Simple
Monthly Total Fees $7
Acceptable Financing Cash, Conventional
Membership Fee Required Required
Listing Terms Cash, Conventional
Special Listing Condition None
Read Less Info
Want to know what your home might be worth? Contact us for a FREE valuation!

Our team is ready to help you sell your home for the highest possible price ASAP

© 2024 My Florida Regional MLS DBA Stellar MLS. All Rights Reserved.
Bought with STELLAR NON-MEMBER OFFICE

"My job is to find and attract mastery-based agents to the office, protect the culture, and make sure everyone is happy! "
GET MORE INFORMATION






