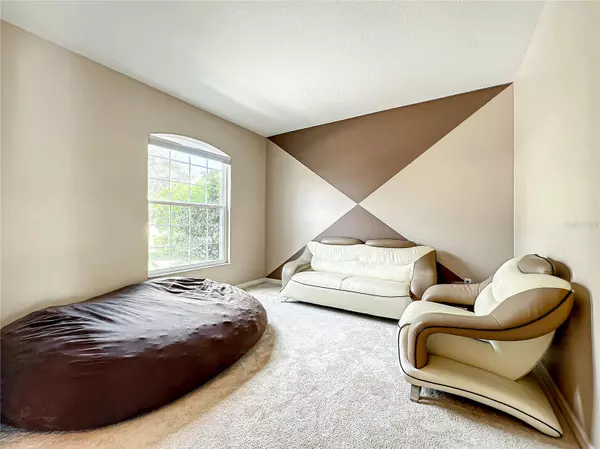$580,000
$585,000
0.9%For more information regarding the value of a property, please contact us for a free consultation.
4 Beds
2 Baths
2,172 SqFt
SOLD DATE : 01/19/2024
Key Details
Sold Price $580,000
Property Type Single Family Home
Sub Type Single Family Residence
Listing Status Sold
Purchase Type For Sale
Square Footage 2,172 sqft
Price per Sqft $267
Subdivision Stoneybrook West
MLS Listing ID O6150293
Sold Date 01/19/24
Bedrooms 4
Full Baths 2
Construction Status Financing
HOA Fees $222/qua
HOA Y/N Yes
Originating Board Stellar MLS
Year Built 2005
Annual Tax Amount $5,260
Lot Size 7,840 Sqft
Acres 0.18
Property Description
Welcome to your dream home at 13327 Fox Glov. This remarkable residence is a testament to modern comfort and style, boasting a host of impressive features that make it a true standout in the neighborhood.
First, you'll be pleased to know that this home has seen several significant updates in recent years. The roof was replaced in 2017, and the HVAC system was upgraded in 2013.
But it doesn't stop there; this home offers a host of premium features, including double-pane impact windows and sliding doors, each with a lifetime warranty, ensuring both security and energy efficiency. Pool solar panels were added in 2017 to heat the pool, further enhancing your enjoyment of the beautiful outdoor space. In 2020, a pool heater was installed. The saltwater pool features a Pebble Tec finish and LED mood lighting, creating a truly inviting oasis in your own backyard.
Inside, the master bath was tastefully remodeled to provide a luxurious retreat. The owner's suite also boasts acid stain floor finishes, adding a touch of elegance to your personal space. Stained glass above and at the sides of the entry, along with a Larson Storm Door, provide an impressive first impression for guests.
The kitchen nook features Roman shades, adding a touch of coziness to your dining area. For entertainment, the family room is equipped with surround sound, creating the perfect atmosphere for movie nights and gatherings.
Additional modern upgrades include a tankless hot water heater and epoxy-finished floors in the garage. Newer rails and a power train were added to the garage door for convenience. French drains were thoughtfully added to the sides of the home to help with drainage.
The front and rear yards are enhanced with low-voltage lighting, providing a warm and welcoming ambiance. Decorative landscape curbing adds to the overall curb appeal of this property.
To top it all off, a brand new water softener/filter was installed in 2023, ensuring the highest water quality for your family.
HOA Fees include: 24-Hour Guard, Cable TV, Community Pool, Internet, Private Road, Recreational Facilities.
Location
State FL
County Orange
Community Stoneybrook West
Zoning PUD
Interior
Interior Features Ceiling Fans(s), Eat-in Kitchen, High Ceilings
Heating Central
Cooling Central Air
Flooring Carpet, Epoxy, Tile
Fireplace false
Appliance Dishwasher, Disposal, Dryer, Range, Refrigerator, Washer
Exterior
Exterior Feature Irrigation System, Lighting, Sidewalk
Garage Spaces 2.0
Pool In Ground
Utilities Available Public
View Y/N 1
View Water
Roof Type Shingle
Attached Garage true
Garage true
Private Pool Yes
Building
Story 1
Entry Level One
Foundation Slab
Lot Size Range 0 to less than 1/4
Sewer Public Sewer
Water Public
Structure Type Concrete,Stucco
New Construction false
Construction Status Financing
Schools
Elementary Schools Whispering Oak Elem
Middle Schools Sunridge Middle
High Schools West Orange High
Others
Pets Allowed Cats OK, Dogs OK
Senior Community No
Pet Size Large (61-100 Lbs.)
Ownership Fee Simple
Monthly Total Fees $222
Acceptable Financing Cash, Conventional
Membership Fee Required Required
Listing Terms Cash, Conventional
Num of Pet 2
Special Listing Condition None
Read Less Info
Want to know what your home might be worth? Contact us for a FREE valuation!

Our team is ready to help you sell your home for the highest possible price ASAP

© 2025 My Florida Regional MLS DBA Stellar MLS. All Rights Reserved.
Bought with FANNIE HILLMAN & ASSOCIATES
"My job is to find and attract mastery-based agents to the office, protect the culture, and make sure everyone is happy! "
GET MORE INFORMATION






