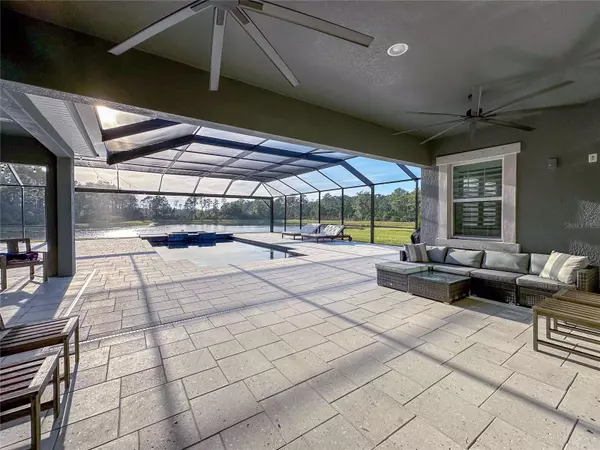$1,325,000
$1,450,000
8.6%For more information regarding the value of a property, please contact us for a free consultation.
5 Beds
4 Baths
3,900 SqFt
SOLD DATE : 01/22/2024
Key Details
Sold Price $1,325,000
Property Type Single Family Home
Sub Type Single Family Residence
Listing Status Sold
Purchase Type For Sale
Square Footage 3,900 sqft
Price per Sqft $339
Subdivision Starkey Ranch Ph 3 Prcl F
MLS Listing ID T3484898
Sold Date 01/22/24
Bedrooms 5
Full Baths 4
Construction Status Financing,Inspections
HOA Fees $6/ann
HOA Y/N Yes
Originating Board Stellar MLS
Year Built 2021
Annual Tax Amount $16,116
Lot Size 0.280 Acres
Acres 0.28
Property Description
Welcome home to your slice of paradise inside the gated ANCLOTE RESERVE of Starkey Ranch, the #1 Master Planned Community in Tampa Bay. This luxurious 3900 sq ft 5 bedroom 4 bathroom +DEN+DINING ROOM and 2 BONUS ROOM home offers an unparalleled blend of comfort, elegance and convenience. Pulling up to the home you will immediately be WOWED by the oversized conservation and pond view lot, the quaint front porch and the immaculate curb appeal! Walking through the front door you will find soaring 12 FT ceilings and an abundance of natural light complete with sweeping views of the untouchable natural Florida beauty and OVERSIZED custom pool area. To your left there is a well appointed formal dining room and to the right is a private office/den with French doors, trey ceilings and crown molding throughout. Proceed into the CHEFS DREAM kitchen and large open great room where the true luxury experience begins. This home boasts amazing upgrades that were not offered during construction to set yourself apart and provide a unique custom experience. The Amish-made gourmet kitchen features a one of a kind mitered-edge island with extra thick cut quartz countertops, a deep stainless steel apron style sink, PLUS Professional grade appliances to include a 48" duel range, Miele speed oven and a SUB-ZERO Pro 48" built in refrigerator. The great room continues with the 12 ft ceilings, plantation shutters and also features custom beams in the ceiling as well! The luxurious downstairs owner's retreat features a double door entry, dual walk-in closets with custom shelving/storage and an attached ensuite with a huge walk in shower and free standing GARDEN TUB! There are three spacious downstairs spare bedrooms with two additional bathrooms and a downstairs bonus room. Upstairs there is also an large bonus room, an additional bedroom and private bathroom. The TV inspired outdoor living space is unmatched by any other home with an expansive covered lanai. The 40 ft panoramic screened in pool will provide you unobstructed views of the serene setting which you can call home! This home also has a 24KW automatic home generator powered by natural gas and the homeowners just replaced the standard A/C units with TWO brand new top of the line air conditioning units. The community of Starkey Ranch has so much to offer between the miles and miles of walking trails, 3 pools, 4 parks/playgrounds an entire little league sports complex, brand new K-8 magnet school and library this community offers something for everyone. Call today for your private VIP tour or virtual showing!
Virtual Tour: https://my.matterport.com/show/?m=wh3426EW1LP&mls=1
Location
State FL
County Pasco
Community Starkey Ranch Ph 3 Prcl F
Zoning MPUD
Rooms
Other Rooms Bonus Room, Den/Library/Office, Formal Dining Room Separate, Great Room, Loft, Media Room
Interior
Interior Features Ceiling Fans(s), Eat-in Kitchen, High Ceilings, In Wall Pest System, Kitchen/Family Room Combo, Living Room/Dining Room Combo, Primary Bedroom Main Floor, Open Floorplan, Solid Surface Counters, Solid Wood Cabinets, Split Bedroom, Stone Counters
Heating Central, Electric
Cooling Central Air
Flooring Luxury Vinyl, Tile
Fireplace false
Appliance Built-In Oven, Convection Oven, Cooktop, Dishwasher, Disposal, Gas Water Heater, Microwave, Range, Range Hood, Refrigerator
Laundry Inside, Laundry Room
Exterior
Exterior Feature Hurricane Shutters, Irrigation System, Lighting
Garage Spaces 3.0
Fence Fenced
Pool Gunite, Heated, In Ground
Community Features Deed Restrictions, Dog Park, Gated Community - No Guard, Park, Playground, Pool
Utilities Available Cable Connected, Electricity Connected, Natural Gas Connected, Public, Sewer Connected, Sprinkler Recycled, Underground Utilities, Water Connected
Amenities Available Fence Restrictions, Gated, Park, Playground, Pool
Waterfront Description Lake,Pond
View Y/N 1
View Pool, Trees/Woods, Water
Roof Type Tile
Porch Covered, Deck, Front Porch, Patio, Rear Porch, Screened
Attached Garage true
Garage true
Private Pool Yes
Building
Lot Description Conservation Area, Irregular Lot, Oversized Lot, Private, Sidewalk, Paved, Private
Entry Level Two
Foundation Slab
Lot Size Range 1/4 to less than 1/2
Builder Name WESTBAY
Sewer Public Sewer
Water Public
Architectural Style Craftsman
Structure Type Block,Stucco
New Construction false
Construction Status Financing,Inspections
Schools
Elementary Schools Starkey Ranch K-8
Middle Schools Starkey Ranch K-8
High Schools River Ridge High-Po
Others
Pets Allowed Yes
HOA Fee Include Pool,Maintenance Grounds,Private Road
Senior Community No
Ownership Fee Simple
Monthly Total Fees $88
Acceptable Financing Cash, Conventional, VA Loan
Membership Fee Required Required
Listing Terms Cash, Conventional, VA Loan
Special Listing Condition None
Read Less Info
Want to know what your home might be worth? Contact us for a FREE valuation!

Our team is ready to help you sell your home for the highest possible price ASAP

© 2024 My Florida Regional MLS DBA Stellar MLS. All Rights Reserved.
Bought with RE/MAX ALLIANCE GROUP
"My job is to find and attract mastery-based agents to the office, protect the culture, and make sure everyone is happy! "
GET MORE INFORMATION






