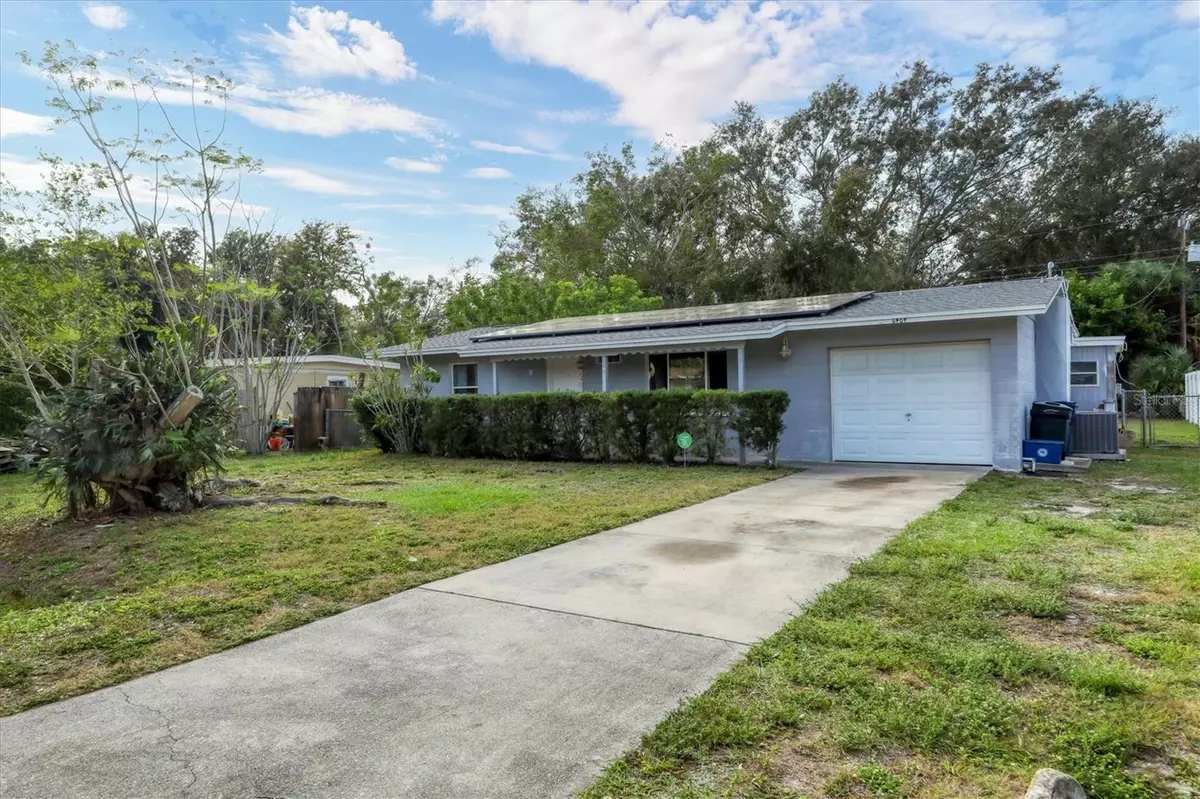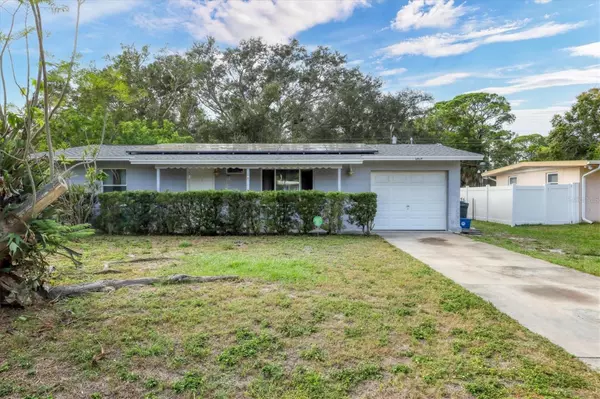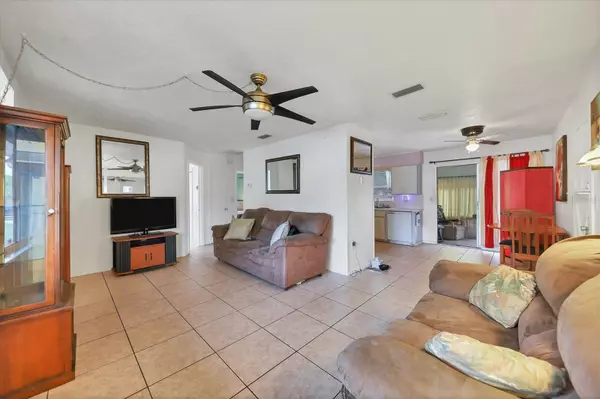$229,000
$239,000
4.2%For more information regarding the value of a property, please contact us for a free consultation.
2 Beds
2 Baths
1,124 SqFt
SOLD DATE : 01/19/2024
Key Details
Sold Price $229,000
Property Type Single Family Home
Sub Type Single Family Residence
Listing Status Sold
Purchase Type For Sale
Square Footage 1,124 sqft
Price per Sqft $203
Subdivision Vogelsangs Brasota Manor
MLS Listing ID A4592250
Sold Date 01/19/24
Bedrooms 2
Full Baths 1
Half Baths 1
Construction Status Inspections
HOA Y/N No
Originating Board Stellar MLS
Year Built 1969
Annual Tax Amount $642
Lot Size 9,147 Sqft
Acres 0.21
Property Description
This charming residence features an ideal configuration with two cozy bedrooms, 1 bath, a spacious fenced backyard, and a single-car garage. The living room seamlessly connects to the dining area, boasting ceramic tile floors and an expansive picture window. The kitchen opens to the dining space, and a screened-in lanai offers a delightful view of the sizable backyard. Both the master and second bedrooms showcase terrazzo floors and share a well-appointed hall bathroom. The garage includes a storage room and a toilet, providing ample space for the potential addition of a second bathroom. The roof, adorned with shingles, was replaced in 2022 and is equipped with rooftop solar panels. Noteworthy updates include the replacement of the electrical box in 2023 and four windows in 2020. Centrally located to Restaurants, Banks, and Grocery stores and approximately 10 miles to beautiful Bradenton Beach! Hurry to see this home!
Location
State FL
County Manatee
Community Vogelsangs Brasota Manor
Zoning RSF6
Direction W
Interior
Interior Features Ceiling Fans(s), Living Room/Dining Room Combo
Heating Central
Cooling Central Air
Flooring Ceramic Tile
Fireplace false
Appliance Cooktop, Dishwasher, Electric Water Heater, Microwave, Refrigerator
Laundry In Garage
Exterior
Exterior Feature Other
Garage Spaces 1.0
Utilities Available Cable Connected, Electricity Connected, Water Connected
Waterfront false
Roof Type Shingle
Attached Garage true
Garage true
Private Pool No
Building
Entry Level One
Foundation Slab
Lot Size Range 0 to less than 1/4
Sewer Public Sewer
Water Public
Structure Type Block
New Construction false
Construction Status Inspections
Schools
Elementary Schools Blanche H. Daughtrey Elementary
Middle Schools Sara Scott Harllee Middle
High Schools Bayshore High
Others
Senior Community No
Ownership Fee Simple
Acceptable Financing Cash
Listing Terms Cash
Special Listing Condition None
Read Less Info
Want to know what your home might be worth? Contact us for a FREE valuation!

Our team is ready to help you sell your home for the highest possible price ASAP

© 2024 My Florida Regional MLS DBA Stellar MLS. All Rights Reserved.
Bought with SRQ INTERNATIONAL REALTY LLC

"My job is to find and attract mastery-based agents to the office, protect the culture, and make sure everyone is happy! "
GET MORE INFORMATION






