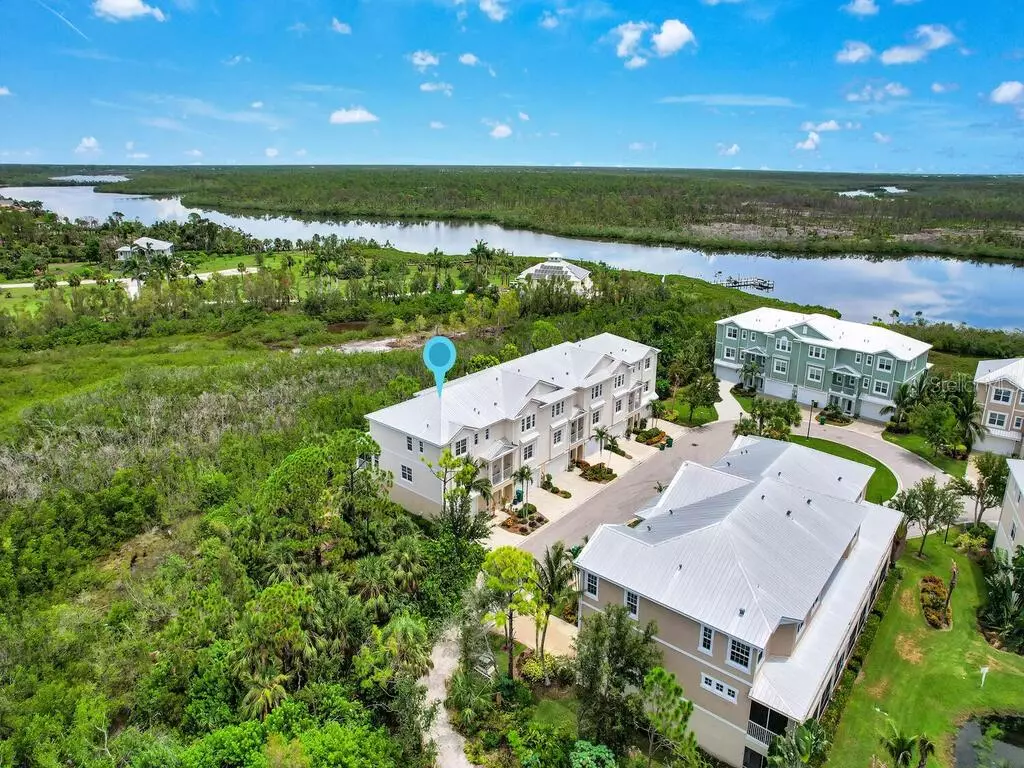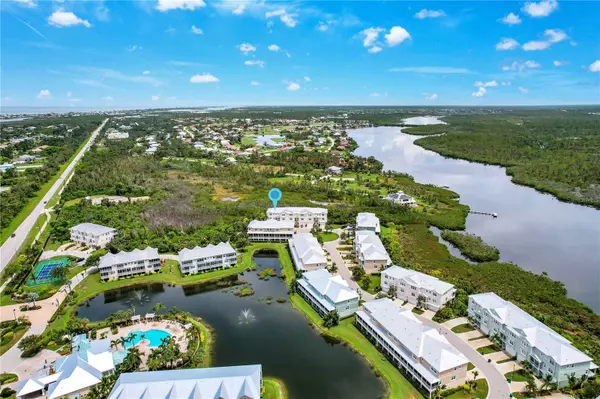$655,000
$679,900
3.7%For more information regarding the value of a property, please contact us for a free consultation.
4 Beds
4 Baths
2,400 SqFt
SOLD DATE : 10/16/2023
Key Details
Sold Price $655,000
Property Type Townhouse
Sub Type Townhouse
Listing Status Sold
Purchase Type For Sale
Square Footage 2,400 sqft
Price per Sqft $272
Subdivision Landings Coral Crk
MLS Listing ID C7478142
Sold Date 10/16/23
Bedrooms 4
Full Baths 3
Half Baths 1
HOA Fees $475/mo
HOA Y/N Yes
Originating Board Stellar MLS
Year Built 2015
Annual Tax Amount $4,107
Lot Size 2,178 Sqft
Acres 0.05
Property Description
Seller Motivated! GORGEOUS TOWNHOME! Ideal for seasonal/annual SWFL living, this 3-story home has been meticulously maintained & gently lived in. End unit w/ preserve areas on the side & in rear creating a private feel while being situated in small gated waterfront community that offers a community center having activities for every member of the family including fitness center, pool, Gulf access kayak launch, & fishing pier. Inside the home you will find luxury features throughout- high end light fixtures & fans, designer cabinets, granite countertops, crown molding, stainless steel appliances, sprawling 3-story floor plan w/ private elevator w/ 8ft cab height servicing all 3 floors, French doors on one guest room making it ideal for den/home office, wood detail on staircases, spacious master suite & 2 guest suites on 3rd floor, massive 4-car garage that has plenty of room for boat storage or large workshop area, 2 storage areas on interior of home (storage area on the second floor can be used as an office space), and 2 screened outdoor living areas (one of first floor & one on second). There is still 2yrs left on DR Horton limited home warranty. One mile from Boca Grande & short drive to five public golf course.
Location
State FL
County Charlotte
Community Landings Coral Crk
Zoning RSF3.5
Rooms
Other Rooms Great Room, Storage Rooms
Interior
Interior Features Ceiling Fans(s), Crown Molding, Elevator, Kitchen/Family Room Combo, Living Room/Dining Room Combo, Master Bedroom Upstairs, Open Floorplan, Solid Wood Cabinets, Tray Ceiling(s), Walk-In Closet(s), Window Treatments
Heating Central, Electric
Cooling Central Air, Zoned
Flooring Carpet, Tile, Wood
Furnishings Unfurnished
Fireplace false
Appliance Built-In Oven, Cooktop, Dishwasher, Disposal, Dryer, Microwave, Range, Refrigerator, Washer, Water Filtration System
Laundry Inside, Laundry Room, Upper Level
Exterior
Exterior Feature Irrigation System, Lighting, Rain Gutters, Sidewalk
Parking Features Garage Door Opener, Golf Cart Parking, Guest, Oversized, Tandem, Workshop in Garage
Garage Spaces 4.0
Community Features Deed Restrictions, Fitness Center, Gated Community - Guard, Pool
Utilities Available Cable Connected, Electricity Connected, Phone Available, Sewer Connected, Sprinkler Recycled, Water Available
View Trees/Woods
Roof Type Metal
Porch Patio, Screened
Attached Garage true
Garage true
Private Pool No
Building
Lot Description Key Lot, Private
Story 2
Entry Level Three Or More
Foundation Slab
Lot Size Range 0 to less than 1/4
Sewer Public Sewer
Water Public
Architectural Style Other
Structure Type Block,Concrete,Stucco
New Construction false
Others
Pets Allowed Yes
HOA Fee Include Pool,Insurance,Maintenance Structure,Maintenance Grounds,Pest Control
Senior Community No
Ownership Fee Simple
Monthly Total Fees $475
Acceptable Financing Cash, Conventional
Membership Fee Required Required
Listing Terms Cash, Conventional
Num of Pet 2
Special Listing Condition None
Read Less Info
Want to know what your home might be worth? Contact us for a FREE valuation!

Our team is ready to help you sell your home for the highest possible price ASAP

© 2025 My Florida Regional MLS DBA Stellar MLS. All Rights Reserved.
Bought with MICHAEL SAUNDERS & COMPANY
"My job is to find and attract mastery-based agents to the office, protect the culture, and make sure everyone is happy! "
GET MORE INFORMATION






