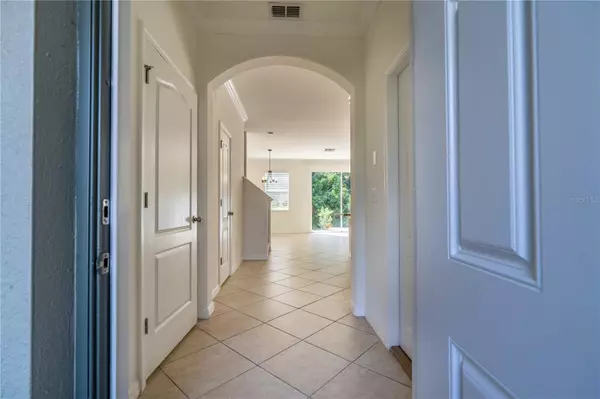$259,000
$258,900
For more information regarding the value of a property, please contact us for a free consultation.
2 Beds
3 Baths
1,374 SqFt
SOLD DATE : 11/20/2023
Key Details
Sold Price $259,000
Property Type Townhouse
Sub Type Townhouse
Listing Status Sold
Purchase Type For Sale
Square Footage 1,374 sqft
Price per Sqft $188
Subdivision Chelsea Oaks Ph 2-A
MLS Listing ID L4938173
Sold Date 11/20/23
Bedrooms 2
Full Baths 2
Half Baths 1
Construction Status Appraisal,Financing,Inspections
HOA Fees $316/mo
HOA Y/N Yes
Originating Board Stellar MLS
Year Built 2016
Annual Tax Amount $1,713
Lot Size 2,178 Sqft
Acres 0.05
Property Description
NEW PRICE WITH CLOSING COST INCENTIVE! Don't miss this deal! Move in ready, single-owner Townhome located in the Chelsea Oaks gated community is on the market! Located in the desirable South Lakeland area near I4 with easy access to Tampa/Orlando. Enjoy the extended back patio in your private, quiet yard that backs up to a preserve or walk to the neighborhood club house to enjoy the pool and gym amenities. You don't have to worry about any lawn concerns, lawn maintenance and irrigation is included in HOA. Exterior of home newly painted. From the open-concept kitchen, living space, and downstairs half-bath, to the upstairs bedrooms and bathrooms, there is plenty of space in this townhome. This home includes an attached, single car garage. Interior features include stainless appliances, washer/dryer, granite kitchen countertops, and crown molding. End of June 2023 updates include freshly painted interior, professional floor/interior cleaning, and Air Conditioner serviced - it's now ready for its new owner! Schedule a tour today!
Location
State FL
County Polk
Community Chelsea Oaks Ph 2-A
Interior
Interior Features Ceiling Fans(s), Crown Molding, Kitchen/Family Room Combo, Master Bedroom Upstairs, Open Floorplan, Solid Surface Counters, Thermostat, Window Treatments
Heating Electric
Cooling Central Air
Flooring Carpet, Ceramic Tile
Fireplace false
Appliance Cooktop, Dishwasher, Disposal, Dryer, Electric Water Heater, Freezer, Microwave, Refrigerator, Washer
Exterior
Exterior Feature Irrigation System, Private Mailbox, Sliding Doors
Garage Spaces 1.0
Community Features Clubhouse, Fishing, Fitness Center, Gated Community - No Guard, Pool, Sidewalks
Utilities Available BB/HS Internet Available, Electricity Available, Electricity Connected, Street Lights, Water Available, Water Connected
Roof Type Shingle
Attached Garage true
Garage true
Private Pool No
Building
Story 2
Entry Level Two
Foundation Slab
Lot Size Range 0 to less than 1/4
Sewer Public Sewer
Water Public
Structure Type Block,Stucco
New Construction false
Construction Status Appraisal,Financing,Inspections
Others
Pets Allowed Yes
HOA Fee Include Pool,Maintenance Grounds,Pest Control,Pool,Recreational Facilities
Senior Community No
Ownership Fee Simple
Monthly Total Fees $316
Membership Fee Required Required
Special Listing Condition None
Read Less Info
Want to know what your home might be worth? Contact us for a FREE valuation!

Our team is ready to help you sell your home for the highest possible price ASAP

© 2025 My Florida Regional MLS DBA Stellar MLS. All Rights Reserved.
Bought with LA ROSA REALTY CENTRAL FLORIDA
"My job is to find and attract mastery-based agents to the office, protect the culture, and make sure everyone is happy! "
GET MORE INFORMATION






