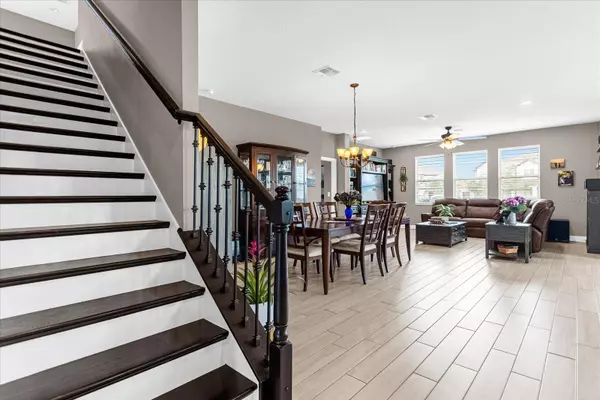$565,000
$579,000
2.4%For more information regarding the value of a property, please contact us for a free consultation.
5 Beds
4 Baths
2,950 SqFt
SOLD DATE : 11/16/2023
Key Details
Sold Price $565,000
Property Type Single Family Home
Sub Type Single Family Residence
Listing Status Sold
Purchase Type For Sale
Square Footage 2,950 sqft
Price per Sqft $191
Subdivision Riviera Bella Un 5
MLS Listing ID O6127181
Sold Date 11/16/23
Bedrooms 5
Full Baths 4
HOA Fees $133/qua
HOA Y/N Yes
Originating Board Stellar MLS
Year Built 2018
Annual Tax Amount $5,730
Lot Size 0.280 Acres
Acres 0.28
Lot Dimensions 96x116
Property Description
ENERGY STAR Certified home from third party inspector! Beautiful two-story home in Riviera Bella; a Mediterranean style gated community bordering the St. John’s River. When you arrive at this home, notice the cobblestone paver brick driveway and walkway, 3 car garage with carriage style doors, oversized corner lot, barrel tile roof, and 8’ glass paneled front door. This home boasts 2,950 square feet of heated space with five bedrooms oriented thoughtfully in a three-way split for added privacy. The primary bedroom has a tray ceiling, wall mounted shelves for your personal library or family photos, large walk-in closet and luxuriously appointed bathroom complete with garden tub, premium cabinets, dual sinks and granite topped vanity. The large upstairs bedroom also has a walk-in closet and dedicated on-suite bathroom. Also upstairs, the oversized loft area would make a great home theater, office or playroom. Gorgeous kitchen touches include undermount, low-divide kitchen sink, 42” cabinets with under cabinet LED lighting, gas range, granite counters, stainless steel appliances, double-wall oven, and expansive island. Light and bright great room is complete with plank tile floors, 9’ tall ceilings, oversized windows, and 8’ triple slider doors leading out onto the lanai. The back yard is nestled in next to the large community playground. As the lanai faces west, it’s also a perfect place to watch the sunset. Property includes an irrigation system and a private hedged garden with five recently updated raised beds, perfect for a butterfly garden, culinary herbs or vegetables. This upscale community features scenic views of the famous St. John’s River on the community dock, limited access community boat ramp, clubhouse with beach entry pool, fitness center with adjoining playroom, splashpad, playground, copious green areas, movie theater room available for community sponsored activities or for rent in the clubhouse and much more. This immaculate home has a HERS Index Score of 57; more than qualifying it for the ENERGY STAR certification. Documentation of green energy features are available upon request. To qualify for Energy STAR rating, homes must have a HERS Index Score of 75 or below. The average resale home has an HERS Score of 130.
Location
State FL
County Volusia
Community Riviera Bella Un 5
Zoning R1
Rooms
Other Rooms Bonus Room, Great Room, Inside Utility, Interior In-Law Suite, Loft
Interior
Interior Features Ceiling Fans(s), Eat-in Kitchen, High Ceilings, Master Bedroom Main Floor, Open Floorplan, Split Bedroom, Stone Counters, Thermostat, Tray Ceiling(s), Walk-In Closet(s), Window Treatments
Heating Heat Pump, Zoned
Cooling Central Air, Zoned
Flooring Carpet, Tile
Furnishings Negotiable
Fireplace false
Appliance Built-In Oven, Dishwasher, Disposal, Gas Water Heater, Microwave, Range, Refrigerator
Laundry Inside, Laundry Room
Exterior
Exterior Feature Irrigation System, Sidewalk
Garage Driveway, Oversized
Garage Spaces 3.0
Community Features Deed Restrictions, Fitness Center, Gated Community - No Guard, Park, Playground, Pool, Sidewalks, Waterfront
Utilities Available BB/HS Internet Available, Cable Available, Electricity Connected, Fire Hydrant, Natural Gas Connected, Phone Available, Sewer Connected, Underground Utilities, Water Connected
Amenities Available Clubhouse, Dock, Park, Playground, Pool
Waterfront false
Water Access 1
Water Access Desc River
View Park/Greenbelt
Roof Type Tile
Parking Type Driveway, Oversized
Attached Garage true
Garage true
Private Pool No
Building
Lot Description Corner Lot, Oversized Lot, Sidewalk, Paved
Entry Level Two
Foundation Slab
Lot Size Range 1/4 to less than 1/2
Sewer Public Sewer
Water Public
Architectural Style Mediterranean
Structure Type Block,Wood Frame
New Construction false
Others
Pets Allowed Yes
HOA Fee Include Pool
Senior Community No
Ownership Fee Simple
Monthly Total Fees $133
Acceptable Financing Cash, Conventional, FHA, VA Loan
Membership Fee Required Required
Listing Terms Cash, Conventional, FHA, VA Loan
Special Listing Condition None
Read Less Info
Want to know what your home might be worth? Contact us for a FREE valuation!

Our team is ready to help you sell your home for the highest possible price ASAP

© 2024 My Florida Regional MLS DBA Stellar MLS. All Rights Reserved.
Bought with KELLER WILLIAMS HERITAGE REALTY

"My job is to find and attract mastery-based agents to the office, protect the culture, and make sure everyone is happy! "
GET MORE INFORMATION






