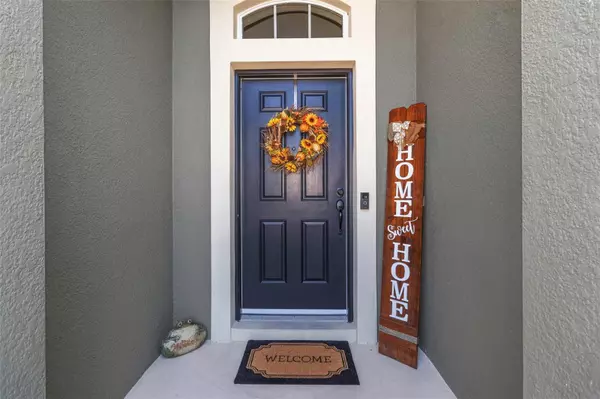$559,900
$559,000
0.2%For more information regarding the value of a property, please contact us for a free consultation.
3 Beds
2 Baths
2,156 SqFt
SOLD DATE : 11/07/2023
Key Details
Sold Price $559,900
Property Type Single Family Home
Sub Type Single Family Residence
Listing Status Sold
Purchase Type For Sale
Square Footage 2,156 sqft
Price per Sqft $259
Subdivision Trinity East Rep
MLS Listing ID W7857968
Sold Date 11/07/23
Bedrooms 3
Full Baths 2
Construction Status Financing
HOA Fees $70/qua
HOA Y/N Yes
Originating Board Stellar MLS
Year Built 2012
Annual Tax Amount $6,068
Lot Size 6,098 Sqft
Acres 0.14
Property Description
$16,000 PRICE REDUCTION! WELCOME HOME!! This beautiful 3/2/2 with a bonus room (possible 4th bedroom) with a BEAUTIFUL SWIMMING POOL, awaits your arrival. THIS HOME SITS ON A BEAUTIFUL WATERFRONT LOT WITH AN AMAZING VIEW. Welcome to the trademark neighborhood of TRINITY EAST. NO CDD AND LOW HOA FEES. Located in the heart of one of the most beautiful gated communities IN PASCO COUNTY. This home was built in 2012 and has been maintained perfectly. Recently installed stylish laminate and brand new carpet. Freshly painted and ready to sell. This great split floor plan flows beautifully and will leave you delighted. Open kitchen concept and nice-sized bedrooms. THE LARGE MASTER SUITE HAS A LARGE WALK-IN CLOSET WITH A BATH THAT HAS A GARDEN TUB AND OVERSIZED SHOWER. YOU CAN HAVE IT ALL! THE LOCATION IS PRIME AND JUST MINUTES FROM THE SUNCOAST PARKWAY. 20 minutes from Tampa International Airport, 4 trademark malls, and multiple medical centers and shopping. A Rated Schools. Odessa Elementary is just outside the gates. JW Mitchell HS and Seven Springs Middle School. YOU MUST SEE IT TO DELIGHT IN IT!! CALL FOR YOU SHOWING TODAY!
Location
State FL
County Pasco
Community Trinity East Rep
Zoning MPUD
Interior
Interior Features Ceiling Fans(s), Eat-in Kitchen, Open Floorplan, Walk-In Closet(s)
Heating Central
Cooling Central Air
Flooring Tile
Fireplace false
Appliance Dishwasher, Disposal, Dryer, Electric Water Heater, Microwave, Range, Refrigerator, Washer
Exterior
Exterior Feature Irrigation System, Lighting, Sidewalk
Garage Spaces 2.0
Pool In Ground, Screen Enclosure
Community Features Deed Restrictions, Gated Community - No Guard, Golf Carts OK, Irrigation-Reclaimed Water, Lake, Park, Sidewalks, Special Community Restrictions, Waterfront
Utilities Available Electricity Connected
Amenities Available Fence Restrictions
Waterfront Description Pond
View Y/N 1
Roof Type Shingle
Attached Garage true
Garage true
Private Pool Yes
Building
Story 1
Entry Level One
Foundation Slab
Lot Size Range 0 to less than 1/4
Sewer Public Sewer
Water Public
Structure Type Block,Stucco
New Construction false
Construction Status Financing
Schools
Elementary Schools Odessa Elementary
Middle Schools Seven Springs Middle-Po
High Schools J.W. Mitchell High-Po
Others
Pets Allowed Cats OK, Dogs OK, Yes
Senior Community No
Ownership Fee Simple
Monthly Total Fees $101
Acceptable Financing Cash, Conventional, FHA
Membership Fee Required Required
Listing Terms Cash, Conventional, FHA
Special Listing Condition None
Read Less Info
Want to know what your home might be worth? Contact us for a FREE valuation!

Our team is ready to help you sell your home for the highest possible price ASAP

© 2025 My Florida Regional MLS DBA Stellar MLS. All Rights Reserved.
Bought with RE/MAX CHAMPIONS
"My job is to find and attract mastery-based agents to the office, protect the culture, and make sure everyone is happy! "
GET MORE INFORMATION






