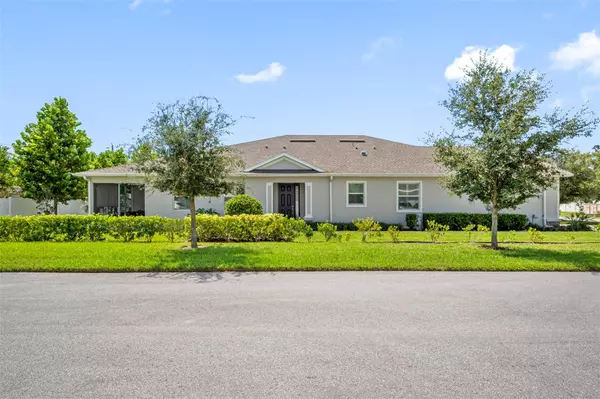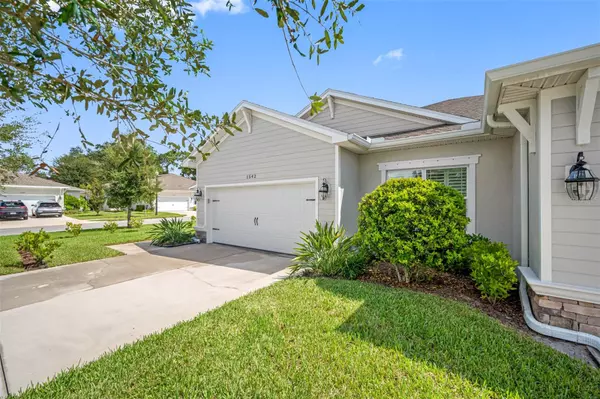$519,000
$519,000
For more information regarding the value of a property, please contact us for a free consultation.
3 Beds
2 Baths
1,924 SqFt
SOLD DATE : 10/31/2023
Key Details
Sold Price $519,000
Property Type Single Family Home
Sub Type Villa
Listing Status Sold
Purchase Type For Sale
Square Footage 1,924 sqft
Price per Sqft $269
Subdivision Highland Park Villas
MLS Listing ID U8213515
Sold Date 10/31/23
Bedrooms 3
Full Baths 2
Construction Status Financing,Inspections
HOA Fees $248/qua
HOA Y/N Yes
Originating Board Stellar MLS
Year Built 2019
Annual Tax Amount $4,071
Lot Size 3,484 Sqft
Acres 0.08
Property Description
Beautiful 3BR/2BA Highland Park Villa in convenient Clearwater location (Largo city limits very close also). This VILLA is in move-in ready condition with all items that are a part of the building and it's interior features being newer since this is recent construction (2019) including roof, air conditioning, and appliances to name just a few. There's plenty of room here for a family in this corner unit that has 3 bedrooms, 2 baths and 1,924 square feet. Many nice finishes such as granite counter tops in the Kitchen and baths, stainless appliances, maple cabinets with soft close and pull-outs, plantation shutters, a central vacuum, and tile flooring throughout (except carpet in two bedrooms). The Kitchen also features a center island, closet pantry and the unit also has a laundry room with granite counters, sink, and cabinetry for storage. The 2 car garage provides ample space and extra cabinets for storage. Additional street parking is available for guests. You'll enjoy the Florida sunshine anytime you want in the screened Sun Room. 2 pets allowed and leasing allowed with 7 month minimum rental periods. These Villas are only a 10 minute drive to the Gulf beaches and close to restaurants, shopping, and Eagle Park. Rarely available - plan to see it soon, as it
will go quickly! Call for an appointment today.
Location
State FL
County Pinellas
Community Highland Park Villas
Zoning RES
Rooms
Other Rooms Inside Utility
Interior
Interior Features High Ceilings, Living Room/Dining Room Combo, Master Bedroom Main Floor, Open Floorplan, Solid Wood Cabinets, Stone Counters, Thermostat, Walk-In Closet(s)
Heating Central
Cooling Central Air
Flooring Carpet, Ceramic Tile
Fireplace false
Appliance Dishwasher, Disposal, Freezer, Gas Water Heater, Microwave, Refrigerator, Tankless Water Heater
Laundry Inside, Laundry Room
Exterior
Exterior Feature Hurricane Shutters, Irrigation System, Sidewalk, Sliding Doors
Parking Features Driveway, Garage Door Opener, Guest
Garage Spaces 2.0
Community Features Deed Restrictions, Sidewalks
Utilities Available Cable Available, Electricity Connected, Natural Gas Available, Public, Sewer Connected, Water Connected
Roof Type Shingle
Porch Rear Porch
Attached Garage true
Garage true
Private Pool No
Building
Lot Description City Limits, Sidewalk, Paved
Entry Level One
Foundation Slab
Lot Size Range 0 to less than 1/4
Builder Name Forrest Park Development
Sewer Public Sewer
Water Public
Structure Type Block
New Construction false
Construction Status Financing,Inspections
Schools
Elementary Schools Ponce De Leon Elementary-Pn
Middle Schools Largo Middle-Pn
High Schools Largo High-Pn
Others
Pets Allowed Number Limit, Yes
HOA Fee Include Cable TV, Common Area Taxes, Internet, Maintenance Structure, Maintenance Grounds
Senior Community No
Pet Size Medium (36-60 Lbs.)
Ownership Fee Simple
Monthly Total Fees $248
Acceptable Financing Cash, Conventional
Membership Fee Required Required
Listing Terms Cash, Conventional
Num of Pet 2
Special Listing Condition None
Read Less Info
Want to know what your home might be worth? Contact us for a FREE valuation!

Our team is ready to help you sell your home for the highest possible price ASAP

© 2025 My Florida Regional MLS DBA Stellar MLS. All Rights Reserved.
Bought with COLDWELL BANKER REALTY
"My job is to find and attract mastery-based agents to the office, protect the culture, and make sure everyone is happy! "
GET MORE INFORMATION






