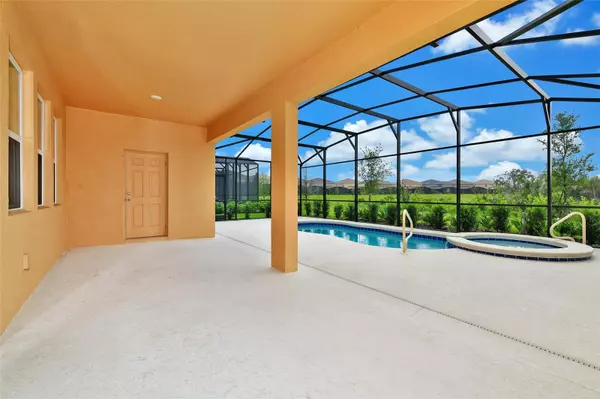$600,000
$630,000
4.8%For more information regarding the value of a property, please contact us for a free consultation.
6 Beds
6 Baths
3,264 SqFt
SOLD DATE : 10/31/2023
Key Details
Sold Price $600,000
Property Type Single Family Home
Sub Type Single Family Residence
Listing Status Sold
Purchase Type For Sale
Square Footage 3,264 sqft
Price per Sqft $183
Subdivision Solterra Ph 2D
MLS Listing ID S5088110
Sold Date 10/31/23
Bedrooms 6
Full Baths 5
Half Baths 1
Construction Status Appraisal,Financing,Inspections
HOA Fees $210/qua
HOA Y/N Yes
Originating Board Stellar MLS
Year Built 2021
Annual Tax Amount $10,423
Lot Size 6,534 Sqft
Acres 0.15
Property Description
PRICE REDUCTION....DRIVE, SIDEWALK, PORCH, POOL AREA AND POOL SCREENS HAVE ALL BEEN POWER WASHED, ALL CARPETS HAVE ALSO BEEN CLEANED, SHOWS LIKE NEW. Superb Conservation View, Built 2021 and Located in the Gated Community of Solterra Resort. This modern, professionally-designed 2-story Home comes complete with a Private Pool and Spa. This Beautiful home invites comfort, With 5 Bedrooms and 4 full and a 1 half bath. Generous living space and stylish finishes, you'll enjoy a perfect setting for relaxing and entertaining in the Screened Pool Area complete with Heated Spa and a covered Lani. Also enjoy what the community has to offer, Clubhouse, Fitness center, Beach entry pool with Slide, Tennis courts, Lazy River, Pool side Bar & Grill. The Community also has an Activities Director. Come and view today!!! Please note all information is deemed accurate, however it is the Buyer or Buyers Realtor Responsibility to confirm they are satisfied with this information.
Location
State FL
County Polk
Community Solterra Ph 2D
Interior
Interior Features Ceiling Fans(s), Eat-in Kitchen, Kitchen/Family Room Combo, Open Floorplan, Smart Home, Solid Wood Cabinets, Stone Counters, Thermostat, Walk-In Closet(s)
Heating Central, Electric
Cooling Central Air
Flooring Carpet, Ceramic Tile
Fireplace false
Appliance Dishwasher, Disposal, Dryer, Microwave, Range, Refrigerator, Washer
Laundry Inside, Laundry Room
Exterior
Exterior Feature Sidewalk
Garage Spaces 2.0
Pool In Ground
Community Features Clubhouse, Fitness Center, Playground, Pool, Tennis Courts
Utilities Available BB/HS Internet Available, Electricity Connected, Natural Gas Connected, Public, Sewer Connected, Street Lights, Underground Utilities, Water Connected
Amenities Available Fitness Center, Gated, Playground, Pool, Recreation Facilities, Security, Tennis Court(s)
Roof Type Tile
Attached Garage true
Garage true
Private Pool Yes
Building
Lot Description Level
Entry Level Two
Foundation Slab
Lot Size Range 0 to less than 1/4
Sewer Public Sewer
Water Public
Structure Type Stucco
New Construction false
Construction Status Appraisal,Financing,Inspections
Others
Pets Allowed Yes
HOA Fee Include Guard - 24 Hour, Recreational Facilities, Security, Trash
Senior Community No
Ownership Fee Simple
Monthly Total Fees $210
Membership Fee Required Required
Special Listing Condition None
Read Less Info
Want to know what your home might be worth? Contact us for a FREE valuation!

Our team is ready to help you sell your home for the highest possible price ASAP

© 2025 My Florida Regional MLS DBA Stellar MLS. All Rights Reserved.
Bought with REMAX PREMIER PROPERTIES
"My job is to find and attract mastery-based agents to the office, protect the culture, and make sure everyone is happy! "
GET MORE INFORMATION






