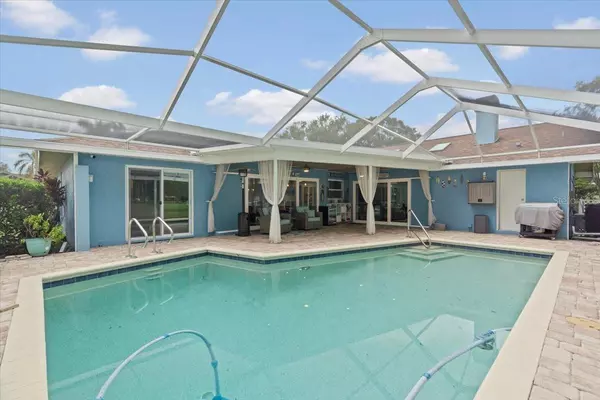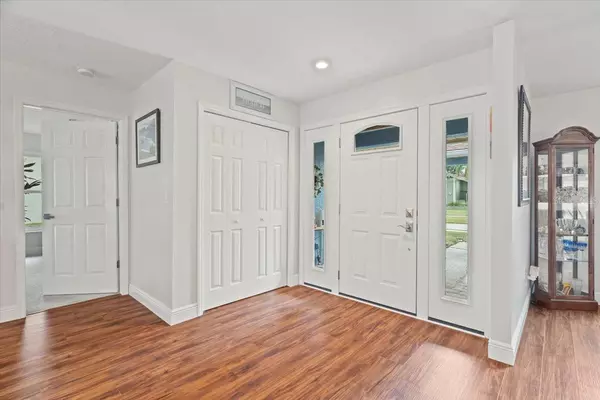$810,000
$850,000
4.7%For more information regarding the value of a property, please contact us for a free consultation.
4 Beds
3 Baths
2,202 SqFt
SOLD DATE : 10/26/2023
Key Details
Sold Price $810,000
Property Type Single Family Home
Sub Type Single Family Residence
Listing Status Sold
Purchase Type For Sale
Square Footage 2,202 sqft
Price per Sqft $367
Subdivision Countryside Tr 56
MLS Listing ID U8214443
Sold Date 10/26/23
Bedrooms 4
Full Baths 3
Construction Status Financing,Inspections
HOA Fees $2/ann
HOA Y/N Yes
Originating Board Stellar MLS
Year Built 1981
Annual Tax Amount $5,707
Lot Size 0.300 Acres
Acres 0.3
Lot Dimensions 100X130
Property Description
Nestled on the 4th hole of the Bayhead course of Countryside Country Club. 3180 Masters Drive is a 4-bedroom, 3-bathroom oasis that exemplifies luxurious living. This meticulously designed home offers a blend of sophistication and modern convenience, making it the ultimate retreat for those who appreciate the finer things in life.
Step inside to discover an open-concept main living area bathed in natural light, seamlessly connecting the living room, dining area, and kitchen. The soaring ceilings and knockdown textured ceilings throughout add a touch of elegance to every room. The Primary Suite offers a tastefully renovated ensuite bathroom featuring dual sink vanity, and walk-in shower. The oversized, walk-in closet was also recently expanded and includes a functional built-in closet system. The kitchen is a culinary masterpiece with quartz countertops, shaker cabinets, and stainless-steel appliances, ensuring that meal preparation is an absolute pleasure. Adding a touch of modern functionality, the butlers pantry allows for additional storage and countertop space. Adjacent to the kitchen are 2 additional bedrooms and an updated full bathroom equipped with a dual sink vanity and updated tub/shower combo. As you make your way into the back living room you will find the wood burning fireplace accented with a stylish stone veneer, live edge mantle, and shiplap panels, a true focal point. The 4th bedroom is located just past the living room with views of golf course! It would be perfect for a guest or mother in-law suite, as it is tucked away from the rest of the living areas. The pool bath is just off of this back bedroom and is also equipped with dual sink vanities and a walk-in shower. Step outside to the paver patio and beautiful saltwater pool. The electric pool heater lets you enjoy year-round swimming, while the infinity screen enclosure keeps the pesky bugs out while you soak in breathtaking views of the golf course.
With a thoughtfully designed split floor plan, this home offers privacy for families and guests alike. The pool bath and inside laundry room add convenience to daily life as well.
Benefit from the financial and environmental advantages of paid-off solar panels, a high-efficiency Daikin A/C system, whole home water softener, and a 200-amp electrical panel, keeping your energy bills in check while reducing your carbon footprint.
Also, featuring New windows and sliding glass doors(2020), a home security system, and a new roof installed in 2020.
Immerse yourself in the opulence and beauty this property has to offer. It's more than a home; it's a lifestyle.
Location
State FL
County Pinellas
Community Countryside Tr 56
Rooms
Other Rooms Family Room, Formal Dining Room Separate, Formal Living Room Separate, Inside Utility
Interior
Interior Features Ceiling Fans(s), Eat-in Kitchen, High Ceilings, Kitchen/Family Room Combo, Skylight(s), Split Bedroom, Stone Counters, Thermostat, Walk-In Closet(s)
Heating Central, Electric
Cooling Central Air
Flooring Carpet, Ceramic Tile, Laminate
Fireplaces Type Family Room
Fireplace true
Appliance Dishwasher, Dryer, Microwave, Range, Refrigerator, Washer, Water Softener
Laundry Inside, In Kitchen, Laundry Room
Exterior
Exterior Feature Sliding Doors
Garage Spaces 2.0
Pool Heated, In Ground, Salt Water, Screen Enclosure, Solar Cover
Community Features Deed Restrictions, Golf, Sidewalks
Utilities Available Cable Connected, Electricity Connected, Public, Sewer Connected, Street Lights
View Golf Course
Roof Type Shingle
Porch Covered, Rear Porch, Screened
Attached Garage true
Garage true
Private Pool Yes
Building
Lot Description On Golf Course, Oversized Lot, Sidewalk, Paved
Entry Level One
Foundation Slab
Lot Size Range 1/4 to less than 1/2
Sewer Public Sewer
Water Public
Architectural Style Traditional
Structure Type Block, Stucco
New Construction false
Construction Status Financing,Inspections
Others
Pets Allowed Yes
Senior Community No
Ownership Fee Simple
Monthly Total Fees $2
Acceptable Financing Cash, Conventional, FHA, VA Loan
Membership Fee Required Optional
Listing Terms Cash, Conventional, FHA, VA Loan
Special Listing Condition None
Read Less Info
Want to know what your home might be worth? Contact us for a FREE valuation!

Our team is ready to help you sell your home for the highest possible price ASAP

© 2025 My Florida Regional MLS DBA Stellar MLS. All Rights Reserved.
Bought with RE/MAX MARKETING SPECIALISTS
"My job is to find and attract mastery-based agents to the office, protect the culture, and make sure everyone is happy! "
GET MORE INFORMATION






