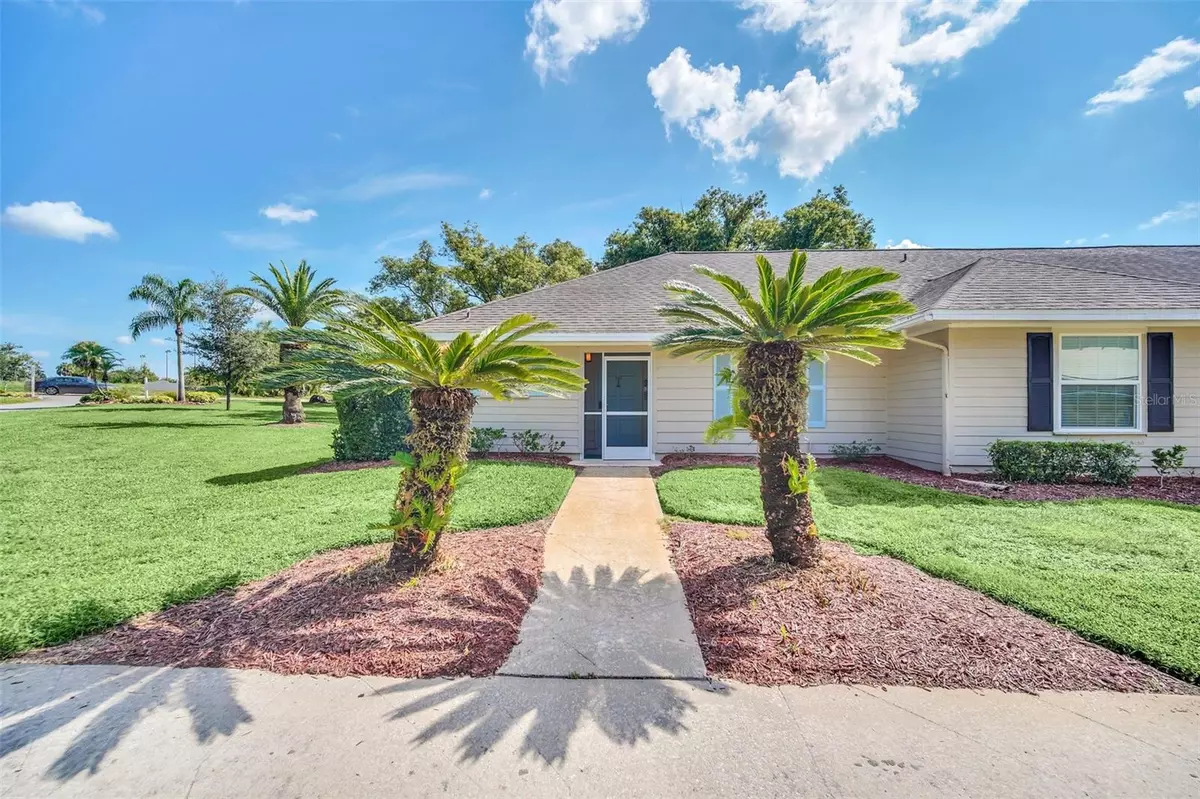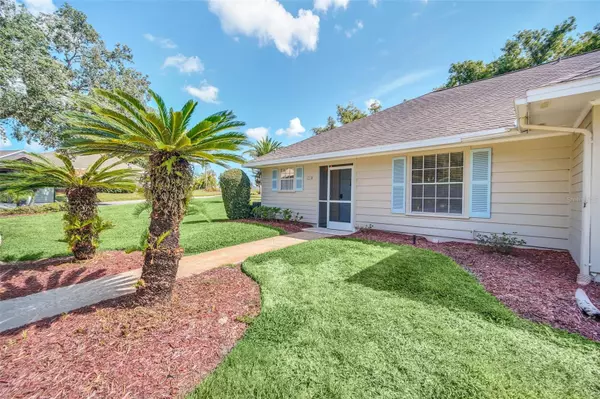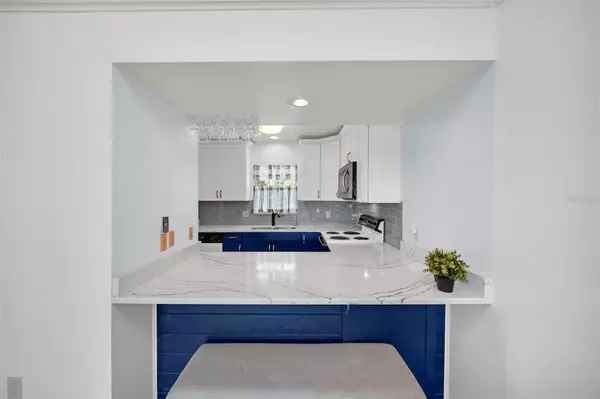$224,000
$223,500
0.2%For more information regarding the value of a property, please contact us for a free consultation.
2 Beds
2 Baths
980 SqFt
SOLD DATE : 10/10/2023
Key Details
Sold Price $224,000
Property Type Condo
Sub Type Condominium
Listing Status Sold
Purchase Type For Sale
Square Footage 980 sqft
Price per Sqft $228
Subdivision Errol Club Villas 04
MLS Listing ID O6140044
Sold Date 10/10/23
Bedrooms 2
Full Baths 2
Condo Fees $283
Construction Status Appraisal,Financing,Inspections
HOA Y/N No
Originating Board Stellar MLS
Year Built 1974
Annual Tax Amount $1,779
Lot Size 3,049 Sqft
Acres 0.07
Property Description
Tucked away among the rolling hills and old oak trees of Errol Estate, sits a cozy 2 bed, 2 bath, move-in ready villa. As you enter through the front door of this open floor plan home, you are greeted by an abundance of natural light. The living room features a tray ceiling with beautiful crown molding, luxury vinyl plank floor and large windows offering views of the serene landscape. The spacious bedrooms have crown molding, luxury vinyl plank floor and the master has a beautifully renovated ensuite. Off the living room is access to the covered patio offering a nice space to enjoy the outdoors. The patio could easily be converted to a screened porch. This villa has been thoughtfully updated and is conveniently located near two of the three parking lots, the community mailbox, and the trash area.
Errol Club Villas is a hidden gem. Lake Alden borders part of Errol Club Villas' property providing a sanctuary for birds. The condo association takes care of all exterior maintenance including the roofs, as well as lawn care and pest control, making for low maintenance living. Other updates include new plumbing, water heater, & HVAC December 2018
Location
State FL
County Orange
Community Errol Club Villas 04
Zoning R-3
Interior
Interior Features Ceiling Fans(s), Tray Ceiling(s)
Heating Central
Cooling Central Air
Flooring Luxury Vinyl
Fireplace false
Appliance Dishwasher, Dryer, Microwave, Range, Refrigerator, Washer
Laundry Inside, Laundry Closet
Exterior
Exterior Feature Irrigation System, Lighting, Sidewalk
Community Features Buyer Approval Required, Community Mailbox, Golf Carts OK
Utilities Available Cable Available, Electricity Connected, Sewer Connected, Water Connected
Roof Type Shingle
Garage false
Private Pool No
Building
Story 1
Entry Level One
Foundation Slab
Sewer Public Sewer
Water Public
Structure Type Block, Stucco
New Construction false
Construction Status Appraisal,Financing,Inspections
Schools
Elementary Schools Apopka Elem
Middle Schools Wolf Lake Middle
High Schools Apopka High
Others
Pets Allowed Number Limit
HOA Fee Include Maintenance Structure, Maintenance Grounds, Pest Control, Trash
Senior Community No
Pet Size Medium (36-60 Lbs.)
Ownership Condominium
Monthly Total Fees $283
Acceptable Financing Cash, Conventional
Membership Fee Required Required
Listing Terms Cash, Conventional
Num of Pet 2
Special Listing Condition None
Read Less Info
Want to know what your home might be worth? Contact us for a FREE valuation!

Our team is ready to help you sell your home for the highest possible price ASAP

© 2025 My Florida Regional MLS DBA Stellar MLS. All Rights Reserved.
Bought with CHARLES RUTENBERG REALTY ORLANDO
"My job is to find and attract mastery-based agents to the office, protect the culture, and make sure everyone is happy! "
GET MORE INFORMATION






