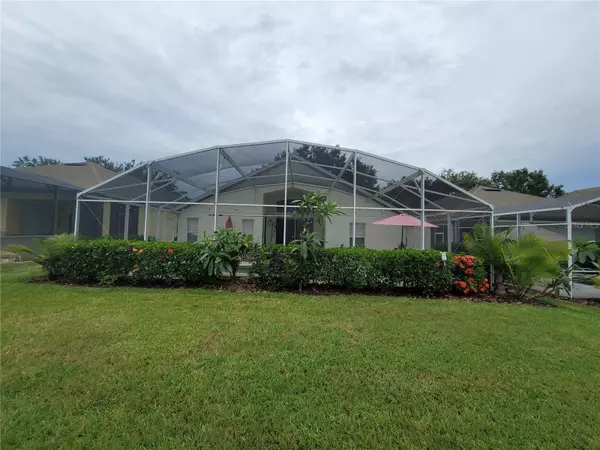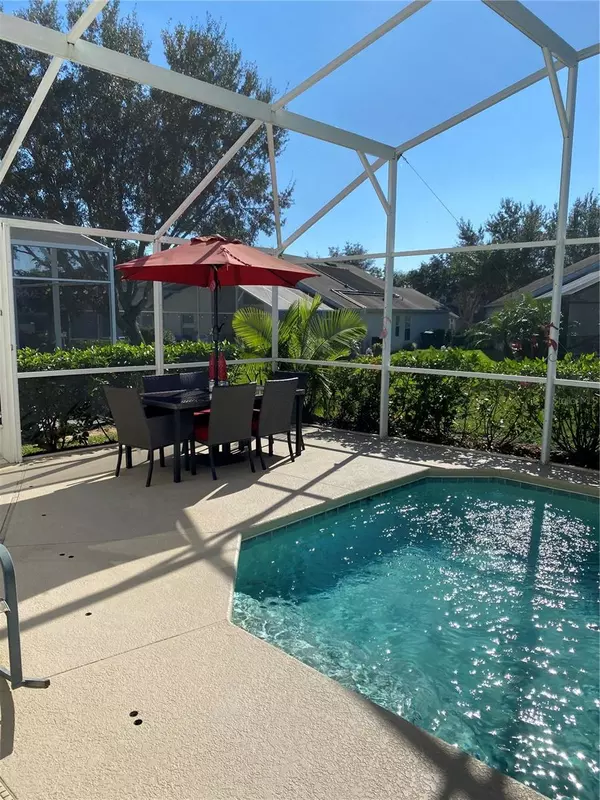$343,000
$388,500
11.7%For more information regarding the value of a property, please contact us for a free consultation.
4 Beds
3 Baths
1,886 SqFt
SOLD DATE : 10/07/2023
Key Details
Sold Price $343,000
Property Type Single Family Home
Sub Type Single Family Residence
Listing Status Sold
Purchase Type For Sale
Square Footage 1,886 sqft
Price per Sqft $181
Subdivision Hamlet At West Haven
MLS Listing ID S5087875
Sold Date 10/07/23
Bedrooms 4
Full Baths 3
HOA Fees $275/qua
HOA Y/N Yes
Originating Board Stellar MLS
Year Built 2004
Annual Tax Amount $3,591
Lot Size 5,662 Sqft
Acres 0.13
Property Description
Hamlet at West Haven is one of the most desrable communities on the Ronald Reagan Parkway corridor. Beginning at the entrance to West Haven, the multi lane boulevard, lined with Oak Trees and ornamental landscaping, emantaes a luxurious ambiance that permeats the entire community. You soon approach a round about which also speaks to the thoughtfullness that went into planning this master plan community. The houses in The Hamlet are built by Lennar. The floor plan begins with an ornate entrance foyer and a bedroom in the front, on the left side of the house. The garage is to the right and is accessible from the kitchen, also on the right side of the house upon entry. Across from the kitchen is a bonus room that can be used for a variety of purposes. Two bedrooms sharing a Jack and Jill style bathroom,- finish out the rest of the house on the east side. The living room picks up after the kitchen and runs for twenty-five feet terminating into double sliding glass doors, the covered lanai and the pool deck. The master bedroom and master bathroom is on the back side of the house. There is a total of four bedrooms and three full bathrooms. The floor plan is fantastic. You certainly want to put this property on yur "Must See" list.
Location
State FL
County Polk
Community Hamlet At West Haven
Interior
Interior Features Eat-in Kitchen, High Ceilings, Kitchen/Family Room Combo, Master Bedroom Main Floor, Split Bedroom, Walk-In Closet(s), Window Treatments
Heating Central, Electric
Cooling Central Air
Flooring Carpet, Tile
Fireplace false
Appliance None
Exterior
Exterior Feature Irrigation System, Private Mailbox, Sidewalk
Garage Spaces 2.0
Pool Gunite
Utilities Available Cable Connected, Electricity Connected, Public, Street Lights, Underground Utilities, Water Connected
Roof Type Shingle
Porch Covered, Enclosed, Screened
Attached Garage true
Garage true
Private Pool Yes
Building
Lot Description In County, Landscaped, Sidewalk, Paved
Entry Level One
Foundation Slab
Lot Size Range 0 to less than 1/4
Builder Name Lennar
Sewer Public Sewer
Water Public
Architectural Style Florida
Structure Type Block, Stucco
New Construction false
Others
Pets Allowed Yes
Senior Community No
Ownership Fee Simple
Monthly Total Fees $275
Acceptable Financing Cash, Conventional, FHA, VA Loan
Membership Fee Required Required
Listing Terms Cash, Conventional, FHA, VA Loan
Special Listing Condition None
Read Less Info
Want to know what your home might be worth? Contact us for a FREE valuation!

Our team is ready to help you sell your home for the highest possible price ASAP

© 2025 My Florida Regional MLS DBA Stellar MLS. All Rights Reserved.
Bought with MAIN STREET RENEWAL LLC
"My job is to find and attract mastery-based agents to the office, protect the culture, and make sure everyone is happy! "
GET MORE INFORMATION






