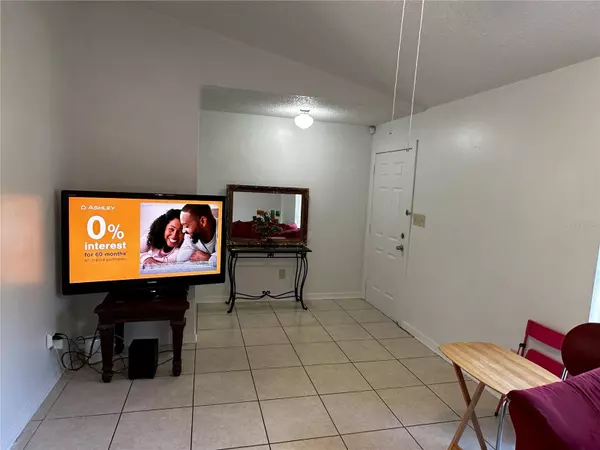$325,000
$330,000
1.5%For more information regarding the value of a property, please contact us for a free consultation.
3 Beds
2 Baths
1,630 SqFt
SOLD DATE : 10/02/2023
Key Details
Sold Price $325,000
Property Type Single Family Home
Sub Type Single Family Residence
Listing Status Sold
Purchase Type For Sale
Square Footage 1,630 sqft
Price per Sqft $199
Subdivision Kensington Sec 01
MLS Listing ID O6136689
Sold Date 10/02/23
Bedrooms 3
Full Baths 2
Construction Status Inspections
HOA Y/N No
Originating Board Stellar MLS
Year Built 1985
Annual Tax Amount $2,836
Lot Size 0.320 Acres
Acres 0.32
Property Description
Check out this lovely home in the Kensington Manner Subdivision off Hiawassee Road. This home features one of the largest fenced in lots in the community. Inside the home you will find a split floor plan with the master bedroom on one side and two additional bedrooms on the other. There is a kitchenette next to the living room as well as a nice sized formal dining room. The living room is spacious, has vaulted ceilings and is separate from the formal dining room. The master bedroom has a walk in closet as well and a separate master bathroom. This home also features a beautifully done garage conversion that includes a full kitchen with plenty of space for a rental unit, mother in law suite, a private guest bedroom, a game room or movie theatre room. In the front yard of the home there is a naval orange fruit tree. This home also includes a newer water heater and a newer septic drain field. With almost 1,800 square feet of living space, this home has more than enough space for you and your family. $$ Seller is also offering 5K towards buyer closing costs.
Location
State FL
County Orange
Community Kensington Sec 01
Zoning R-1A
Interior
Interior Features Ceiling Fans(s), High Ceilings, L Dining, Living Room/Dining Room Combo, Master Bedroom Main Floor, Split Bedroom, Thermostat, Walk-In Closet(s)
Heating Central
Cooling Central Air
Flooring Ceramic Tile, Laminate, Tile
Fireplace false
Appliance Convection Oven, Cooktop, Dishwasher, Disposal, Dryer, Electric Water Heater, Freezer, Range, Refrigerator, Washer
Exterior
Exterior Feature Private Mailbox, Sidewalk, Sliding Doors, Storage
Fence Fenced
Utilities Available BB/HS Internet Available, Cable Connected, Electricity Connected, Phone Available, Sewer Connected, Street Lights, Water Connected
Waterfront false
Roof Type Shingle
Garage false
Private Pool No
Building
Lot Description Corner Lot, City Limits, In County, Oversized Lot, Sidewalk, Paved
Entry Level One
Foundation Slab
Lot Size Range 1/4 to less than 1/2
Sewer Septic Tank
Water None
Architectural Style Patio Home
Structure Type Stucco
New Construction false
Construction Status Inspections
Others
Senior Community No
Ownership Fee Simple
Special Listing Condition None
Read Less Info
Want to know what your home might be worth? Contact us for a FREE valuation!

Our team is ready to help you sell your home for the highest possible price ASAP

© 2024 My Florida Regional MLS DBA Stellar MLS. All Rights Reserved.
Bought with CREEGAN GROUP

"My job is to find and attract mastery-based agents to the office, protect the culture, and make sure everyone is happy! "
GET MORE INFORMATION






