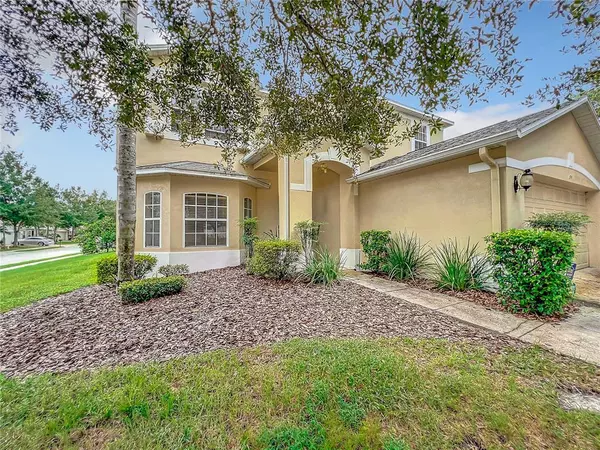$450,000
$465,000
3.2%For more information regarding the value of a property, please contact us for a free consultation.
5 Beds
4 Baths
3,076 SqFt
SOLD DATE : 09/29/2023
Key Details
Sold Price $450,000
Property Type Single Family Home
Sub Type Single Family Residence
Listing Status Sold
Purchase Type For Sale
Square Footage 3,076 sqft
Price per Sqft $146
Subdivision Hamlet At West Haven
MLS Listing ID S5080285
Sold Date 09/29/23
Bedrooms 5
Full Baths 4
HOA Fees $236/mo
HOA Y/N Yes
Originating Board Stellar MLS
Year Built 2005
Annual Tax Amount $3,437
Lot Size 9,147 Sqft
Acres 0.21
Property Description
AS-IS .New Roof!!!!.This Spacious Short-term Community Home Over 3000 Sq Ft, Minutes From Disney Will Not Last Long!!! Gated Community With Pool!!This Home Boast An Open Floor Plan With Two Sitting Areas And High Ceilings. Beautiful Huge Balcony On The Masterbedroom With Pool View!! Bedroom On First Floor Helps To Accomodate Guest. Master Bedroom w/ Private Bath Adds To This Homes Tranquility. This Home Is A Corner Lot With Private Salt Water W/ Spa Pool View From Balcony.Lots of storage, inside utility room, LARGE screened in heated pool with a hot tub, oversized bedrooms, master suite has a BIG walk in closet as well as its own screened in private deck overseeing the pool, vaulted knock down ceilings, AMPLE storage, AC unit, irrigation system, The HOA offers tennis courts, pool, play area, lawn care, basic cable and gate maintenance, and to top it off easy access to I-4 with many choices of shopping and dining near by. Disney is about 10 miles away!*(REALTOR INTEREST IN PROPERTY) Seller Giving a $5000.00 Credit for Carpet Seller.
Location
State FL
County Polk
Community Hamlet At West Haven
Interior
Interior Features Cathedral Ceiling(s)
Heating Electric
Cooling Central Air
Flooring Carpet, Vinyl
Fireplace false
Appliance Dishwasher, Disposal, Dryer, Electric Water Heater, Ice Maker, Microwave, Range, Refrigerator, Washer
Exterior
Exterior Feature Balcony, Irrigation System, Private Mailbox, Sidewalk
Garage Spaces 2.0
Pool Heated, In Ground, Salt Water
Utilities Available Cable Available, Cable Connected, Electricity Available, Electricity Connected, Public, Sewer Connected, Street Lights, Water Available, Water Connected
Roof Type Shingle
Attached Garage true
Garage true
Private Pool Yes
Building
Entry Level Two
Foundation Concrete Perimeter, Slab
Lot Size Range 0 to less than 1/4
Sewer Public Sewer
Water Public
Structure Type Concrete
New Construction false
Others
Pets Allowed Yes
Senior Community No
Ownership Fee Simple
Monthly Total Fees $236
Acceptable Financing Cash, Conventional
Membership Fee Required Required
Listing Terms Cash, Conventional
Special Listing Condition None
Read Less Info
Want to know what your home might be worth? Contact us for a FREE valuation!

Our team is ready to help you sell your home for the highest possible price ASAP

© 2025 My Florida Regional MLS DBA Stellar MLS. All Rights Reserved.
Bought with EMPIRE NETWORK REALTY
"My job is to find and attract mastery-based agents to the office, protect the culture, and make sure everyone is happy! "
GET MORE INFORMATION






