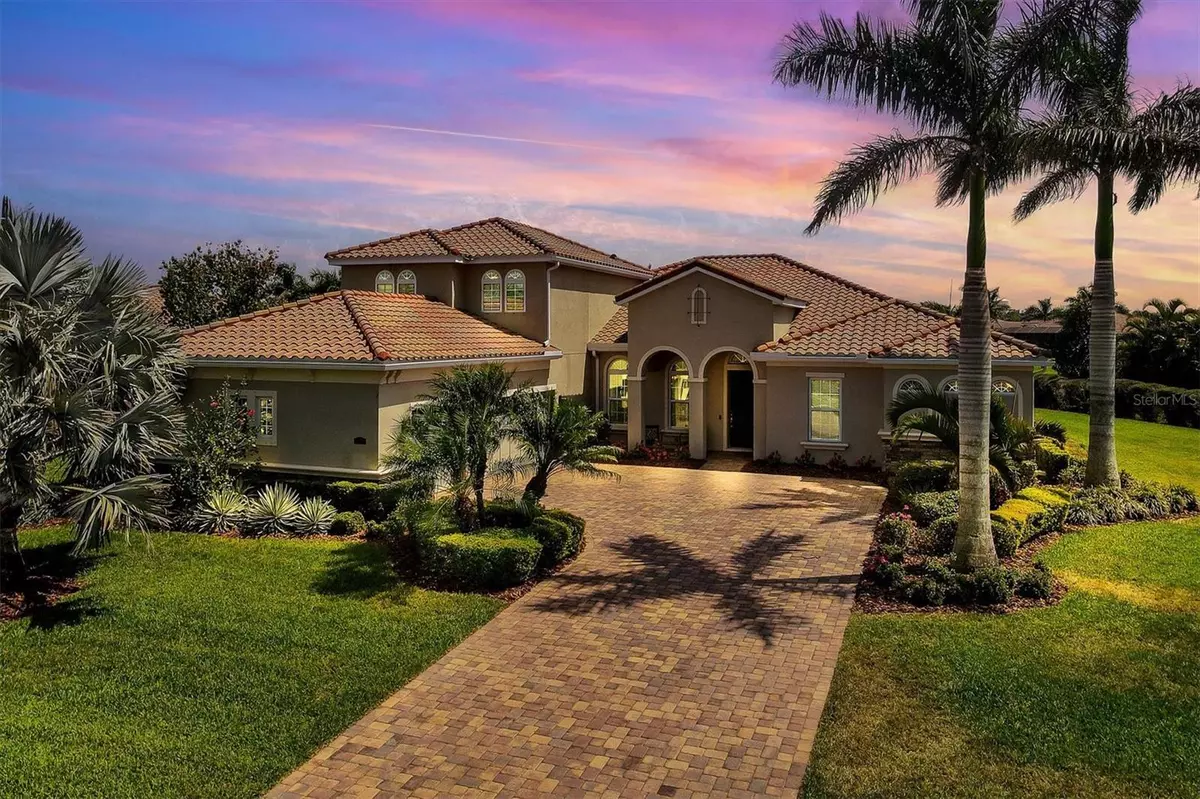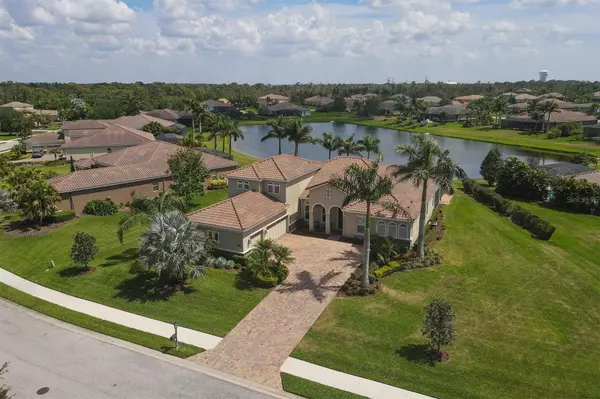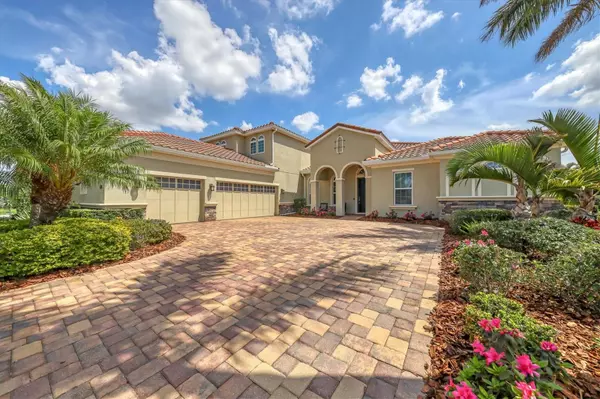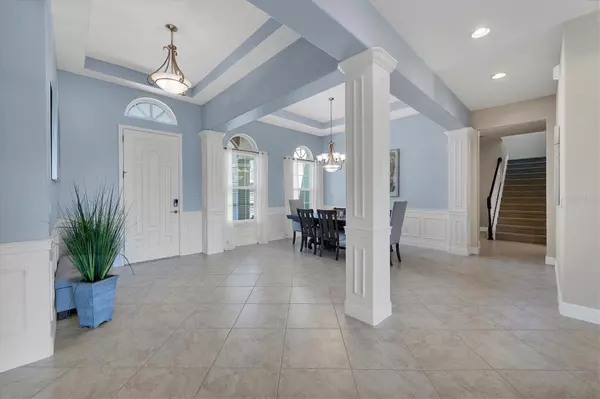$1,100,000
$1,150,000
4.3%For more information regarding the value of a property, please contact us for a free consultation.
5 Beds
4 Baths
3,892 SqFt
SOLD DATE : 09/29/2023
Key Details
Sold Price $1,100,000
Property Type Single Family Home
Sub Type Single Family Residence
Listing Status Sold
Purchase Type For Sale
Square Footage 3,892 sqft
Price per Sqft $282
Subdivision Rye Wilderness Estates Ph Iii
MLS Listing ID A4578963
Sold Date 09/29/23
Bedrooms 5
Full Baths 4
Construction Status Inspections
HOA Fees $66/qua
HOA Y/N Yes
Originating Board Stellar MLS
Year Built 2015
Annual Tax Amount $6,870
Lot Size 0.540 Acres
Acres 0.54
Property Description
Spectacular! better than a new Osprey C model home in the sought after Rye Wilderness Neighborhood. This fabulous home with unrivaled attention to details and unparalleled finishes, a lavish, larger covered area and lanai with summer kitchen, a magnificent heated pool, w/water features, beach shelf, and pond views will surely take your breath away. Rising driveway and half acre lot offers great curb appeal. In the heart of the home a gourmet kitchen featuring a center island, backsplash, SS appliances with decorator vented hood to the outside, under counter lighting, walk-in pantry, and solid wood cabinetry with pullouts. All this opens to a family room with large sliding doors with wonderful natural light. The master's suite is spacious with solid wood floors, his and hers walk in closets along with a luxurious bathroom that includes a separate shower, dual sinks, and a garden tub to relax, with adjacent wood floor office. The bonus room is up the stairs with a spacious area that can be used as a fifth bedroom with its own bathroom or a perfect playroom/TV room for the whole family to enjoy. Additionally, downstairs is the spacious laundry room that has upgraded solid wood cabinetry. In addition, this home boasts a side load three-car garage. Rye Wilderness is situated approximately 10 minutes to I-75 and 30 minutes to world famous Gulf side beaches, top A rated schools, equally to St-Pete/Sarasota and an hour to the big city activities of Tampa. NO CDD's, LOW HOA in this neighborhood. Fences are allowed.
Location
State FL
County Manatee
Community Rye Wilderness Estates Ph Iii
Zoning PDR
Direction E
Rooms
Other Rooms Den/Library/Office
Interior
Interior Features Ceiling Fans(s), Eat-in Kitchen, High Ceilings, Kitchen/Family Room Combo, Living Room/Dining Room Combo, Master Bedroom Main Floor, Solid Wood Cabinets, Split Bedroom, Stone Counters, Tray Ceiling(s), Walk-In Closet(s), Window Treatments
Heating Central, Electric
Cooling Central Air
Flooring Carpet, Ceramic Tile, Wood
Fireplace false
Appliance Convection Oven, Cooktop, Dishwasher, Disposal, Dryer, Electric Water Heater, Microwave, Refrigerator, Washer
Exterior
Exterior Feature Dog Run, Hurricane Shutters, Irrigation System, Outdoor Kitchen, Private Mailbox, Sidewalk
Garage Spaces 3.0
Pool Child Safety Fence, Gunite, Heated, In Ground, Indoor, Lighting, Screen Enclosure
Community Features Association Recreation - Owned, Deed Restrictions, Dog Park, Irrigation-Reclaimed Water, Park, Playground, Sidewalks
Utilities Available Cable Available, Electricity Connected, Public, Sewer Connected, Sprinkler Recycled, Underground Utilities, Water Connected
Amenities Available Fence Restrictions, Park, Playground, Recreation Facilities
View Y/N 1
View Pool, Water
Roof Type Tile
Attached Garage true
Garage true
Private Pool Yes
Building
Lot Description Landscaped, Oversized Lot, Sidewalk, Paved
Story 1
Entry Level Two
Foundation Slab
Lot Size Range 1/2 to less than 1
Sewer Public Sewer
Water Public
Structure Type Block, Stone, Stucco
New Construction false
Construction Status Inspections
Schools
Elementary Schools Gene Witt Elementary
Middle Schools Carlos E. Haile Middle
High Schools Parrish Community High
Others
Pets Allowed Yes
HOA Fee Include Recreational Facilities
Senior Community No
Ownership Fee Simple
Monthly Total Fees $66
Acceptable Financing Cash, Conventional, VA Loan
Membership Fee Required Required
Listing Terms Cash, Conventional, VA Loan
Special Listing Condition None
Read Less Info
Want to know what your home might be worth? Contact us for a FREE valuation!

Our team is ready to help you sell your home for the highest possible price ASAP

© 2025 My Florida Regional MLS DBA Stellar MLS. All Rights Reserved.
Bought with CARPENTER REALTY GROUP
"My job is to find and attract mastery-based agents to the office, protect the culture, and make sure everyone is happy! "
GET MORE INFORMATION






