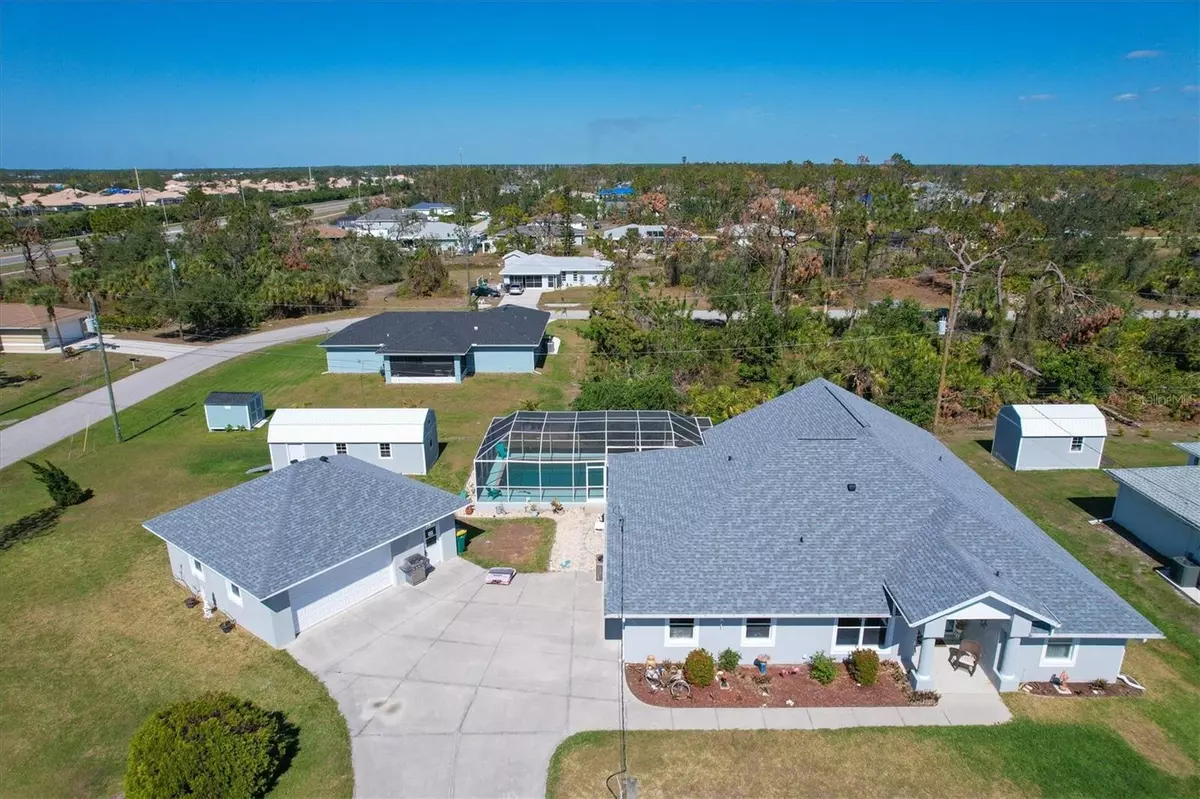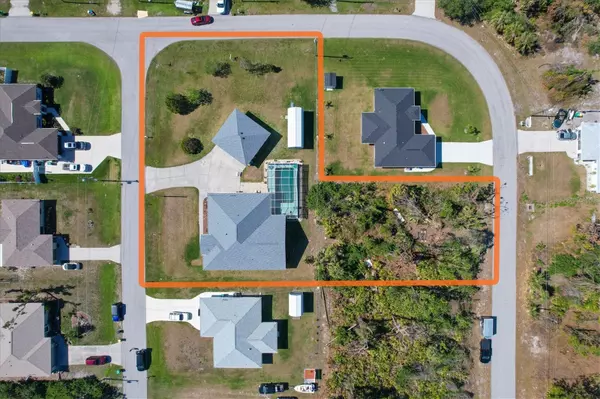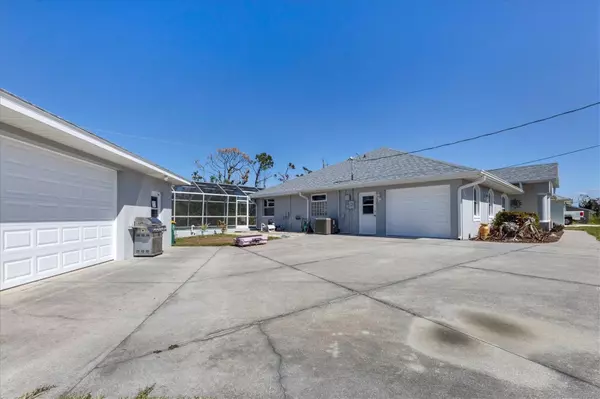$595,000
$634,977
6.3%For more information regarding the value of a property, please contact us for a free consultation.
4 Beds
3 Baths
2,627 SqFt
SOLD DATE : 09/29/2023
Key Details
Sold Price $595,000
Property Type Single Family Home
Sub Type Single Family Residence
Listing Status Sold
Purchase Type For Sale
Square Footage 2,627 sqft
Price per Sqft $226
Subdivision Port Charlotte Sec 074
MLS Listing ID D6131249
Sold Date 09/29/23
Bedrooms 4
Full Baths 3
Construction Status Inspections
HOA Y/N No
Originating Board Stellar MLS
Year Built 2003
Annual Tax Amount $8,141
Lot Size 0.740 Acres
Acres 0.74
Property Description
Need room for a boat, RV, and more toys??? This home sits on a 3/4 acre corner lot. POOL!! 2 Detached Garages!! One is a 30x30 with 8-foot-high door, the other is a 12x30 lofted garage. As you walk up to the house and walk through the beautiful etched glass door into the open floorplan with cathedral ceilings, you will not want to turn back. 4 bedrooms and 3 baths! 4th bedroom and 3rd bath are HANDICAP ACCESIBLE with 36" doors into each room with built in shelving in the bedroom. As you walk into the home you will notice the vaulted ceilings and all the open space. The handicap bed and bath are off to the right as you enter. Perfect for a MIL suite. To the left is a formal dining room, or a TV room for the family. The kitchen and living room open up into a great room. The master bedroom, off to the left of the great room has a corner spot that is perfect for a sitting area and a slider to the pool area. The master bathroom has a separate tub and shower. The other two bedrooms share a hallway and bathroom. This home heated square footage and land square footage complement each other. Looking for more...well you have found it! Oversized Attached Single Car Garage 15x20 houses the washer and dryer, gas fireplace, X flood zone, NO FLOOD INSURANCE! 2023 ROOF, 2021 AC and Heat pump, All New black stainless appliances 2021, Washer and Dryer 2021. Exterior on the home and detached garage painted 2023. Interior painted 2022. New side shafts mounted garage door opener on detached garage with new springs and rollers. The extra lot behind the home offers space to store trailers, and more toys. No will build your home. This location is great because you are 15 minutes to Englewood Beach and 15 minutes to US 41 in Port Charlotte. The Englewood community offers fine local dining, golfing, shopping, beaches, boating, astonishing sunsets and dolphin tours with a down-home feeling. When you come tour this home, you will want to make it your own!
Location
State FL
County Charlotte
Community Port Charlotte Sec 074
Zoning RSF3.5
Rooms
Other Rooms Formal Dining Room Separate, Interior In-Law Suite
Interior
Interior Features Ceiling Fans(s), High Ceilings, Open Floorplan, Split Bedroom, Thermostat, Vaulted Ceiling(s), Walk-In Closet(s)
Heating Central
Cooling Central Air
Flooring Carpet, Ceramic Tile
Fireplaces Type Gas, Living Room
Furnishings Negotiable
Fireplace true
Appliance Dishwasher, Dryer, Microwave, Range, Refrigerator, Washer
Laundry In Garage
Exterior
Exterior Feature Rain Gutters, Sliding Doors, Storage
Parking Features Garage Door Opener
Garage Spaces 5.0
Pool In Ground, Screen Enclosure
Utilities Available Cable Connected, Electricity Connected, Water Connected
Roof Type Shingle
Attached Garage true
Garage true
Private Pool Yes
Building
Story 1
Entry Level One
Foundation Slab
Lot Size Range 1/2 to less than 1
Sewer Septic Tank
Water Public
Structure Type Block, Stucco
New Construction false
Construction Status Inspections
Schools
Elementary Schools Vineland Elementary
Middle Schools L.A. Ainger Middle
High Schools Lemon Bay High
Others
Pets Allowed Yes
Senior Community No
Ownership Fee Simple
Acceptable Financing Cash, Conventional, FHA, VA Loan
Listing Terms Cash, Conventional, FHA, VA Loan
Special Listing Condition None
Read Less Info
Want to know what your home might be worth? Contact us for a FREE valuation!

Our team is ready to help you sell your home for the highest possible price ASAP

© 2025 My Florida Regional MLS DBA Stellar MLS. All Rights Reserved.
Bought with PARADISE EXCLUSIVE INC
"My job is to find and attract mastery-based agents to the office, protect the culture, and make sure everyone is happy! "
GET MORE INFORMATION






