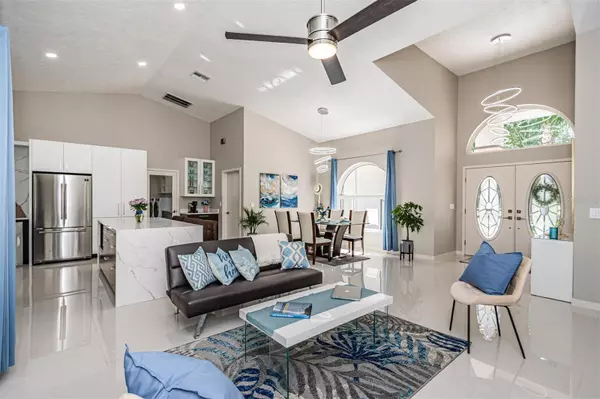$1,199,000
$1,199,000
For more information regarding the value of a property, please contact us for a free consultation.
4 Beds
3 Baths
2,966 SqFt
SOLD DATE : 09/27/2023
Key Details
Sold Price $1,199,000
Property Type Single Family Home
Sub Type Single Family Residence
Listing Status Sold
Purchase Type For Sale
Square Footage 2,966 sqft
Price per Sqft $404
Subdivision Keystone Ranchettes Unit One
MLS Listing ID U8210507
Sold Date 09/27/23
Bedrooms 4
Full Baths 3
HOA Y/N No
Originating Board Stellar MLS
Year Built 1992
Annual Tax Amount $9,191
Lot Size 5.050 Acres
Acres 5.05
Lot Dimensions 336 x 655
Property Description
Introducing a stunning estate in Pinellas County, offering a luxurious and contemporary lifestyle. Situated on 5 sprawling acres of land, this completely remodeled property is a true haven of modern comfort and serenity. Step inside the front entry, adorned with exquisite travertine tile, and discover the harmonious blend of elegance and functionality that defines this home. The common areas, bathrooms, and primary bedroom boast stunning 24x24 polished porcelain tile, while the guest bedrooms feature beautifully refinished wood floors, adding warmth and character to the living spaces.
Prepare to be captivated by the outdoor oasis that awaits you. The resurfaced pool, embraced by a paver deck and screen enclosure, offers a tranquil retreat for relaxation and entertainment. Enhancing the experience is the new outdoor kitchen, perfect for hosting unforgettable gatherings with family and friends.
This residence is equipped with a host of modern amenities and upgrades. The smart multi- zone A/C and duct system, fully replaced in 2018, ensures optimal climate control throughout the home. The water heater was also replaced in 2018, providing efficiency and peace of mind. The flat roof was recently replaced in 2019, ensuring years of worry-free living. The heart of the home, the kitchen, is a culinary enthusiast's dream. Adorned with brand new custom cabinets and quartz countertops, including extra-deep cabinets in the kitchen and laundry room, you'll find enhanced storage solutions for all your needs. The kitchen also boasts two islands with quartz waterfall countertops, offering nearly 20 linear feet of workspace.
Indulge in the ultimate relaxation in the new free-standing dual motor whirlpool and air bath tub, providing a spa-like experience in the comfort of your own home. The smart Moen digital shower valve, controllable by touch, smartphone, or smart speaker, ensures a personalized showering experience tailored to your preferences. Cozy up by the wood fireplace, featuring travertine ledger stone, and relish in its warmth and charm. Ample storage throughout the home, including a dedicated climate-controlled storage room, ensures your belongings are organized and easily accessible.
Outside, the property delights with its own large pond adorned with a lighted fountain, stocked with blue gill and catfish. An automated gate and complete fencing ensure privacy and security. The updated landscaping, including mature palm trees lining the circular driveway, creates a picturesque setting. The irrigation system, equipped with a smart controller utilizing well water, keeps the lush surroundings vibrant and green. Horse enthusiasts will appreciate the property's zoning and nearby horse trails, while beach lovers will revel in the convenience of being less than 10 miles from the coastline and near the renowned Tarpon Springs sponge docks.
This exceptional property offers an unparalleled blend of modern luxury, natural beauty, and convenience. Don't miss the opportunity to make it your own and enjoy a lifestyle of sophistication and tranquility. The listing agent is one of the property owners.
Location
State FL
County Pinellas
Community Keystone Ranchettes Unit One
Zoning R-A-W
Rooms
Other Rooms Attic, Family Room, Great Room, Inside Utility, Interior In-Law Suite, Storage Rooms
Interior
Interior Features Ceiling Fans(s), Eat-in Kitchen, High Ceilings, Kitchen/Family Room Combo, Living Room/Dining Room Combo, Master Bedroom Main Floor, Open Floorplan, Smart Home, Split Bedroom, Stone Counters, Thermostat, Vaulted Ceiling(s), Walk-In Closet(s), Window Treatments
Heating Central, Electric, Heat Pump, Zoned
Cooling Central Air, Humidity Control, Zoned
Flooring Brick, Tile, Wood
Fireplaces Type Living Room, Stone, Wood Burning
Furnishings Unfurnished
Fireplace true
Appliance Convection Oven, Dishwasher, Disposal, Dryer, Electric Water Heater, Exhaust Fan, Microwave, Range, Range Hood, Refrigerator, Washer, Water Filtration System, Water Softener
Laundry Inside, Laundry Room
Exterior
Exterior Feature Hurricane Shutters, Irrigation System, Lighting, Outdoor Kitchen, Rain Gutters, Sidewalk, Sliding Doors
Parking Features Boat, Circular Driveway, Garage Door Opener, Guest, Oversized, Parking Pad
Garage Spaces 3.0
Fence Fenced
Pool Auto Cleaner, In Ground, Screen Enclosure, Self Cleaning
Community Features Golf Carts OK, Horses Allowed
Utilities Available BB/HS Internet Available, Cable Connected, Electricity Connected, Sprinkler Well, Street Lights
View Y/N 1
Water Access 1
Water Access Desc Pond
View Trees/Woods, Water
Roof Type Shingle
Porch Deck, Patio, Porch, Screened
Attached Garage true
Garage true
Private Pool Yes
Building
Lot Description In County, Oversized Lot, Unincorporated, Zoned for Horses
Story 1
Entry Level One
Foundation Slab
Lot Size Range 5 to less than 10
Sewer Private Sewer, Septic Tank
Water Private, Well
Architectural Style Custom
Structure Type Block, Stucco
New Construction false
Schools
Elementary Schools Brooker Creek Elementary-Pn
Middle Schools Tarpon Springs Middle-Pn
High Schools East Lake High-Pn
Others
Pets Allowed Yes
Senior Community No
Ownership Fee Simple
Acceptable Financing Cash, Conventional
Horse Property Horse Track
Membership Fee Required None
Listing Terms Cash, Conventional
Special Listing Condition None
Read Less Info
Want to know what your home might be worth? Contact us for a FREE valuation!

Our team is ready to help you sell your home for the highest possible price ASAP

© 2025 My Florida Regional MLS DBA Stellar MLS. All Rights Reserved.
Bought with SELLSTATE COASTAL REALTY
"My job is to find and attract mastery-based agents to the office, protect the culture, and make sure everyone is happy! "
GET MORE INFORMATION






