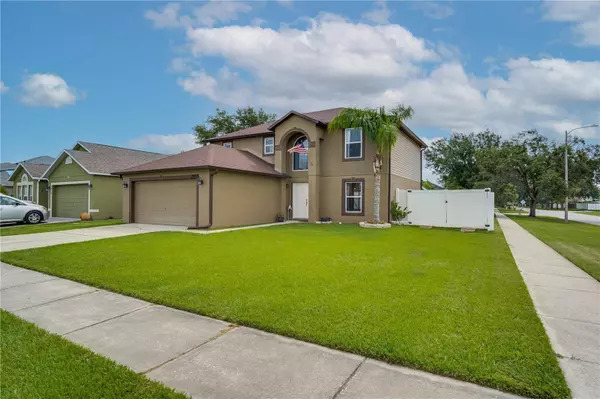$408,000
$414,900
1.7%For more information regarding the value of a property, please contact us for a free consultation.
4 Beds
3 Baths
2,142 SqFt
SOLD DATE : 09/12/2023
Key Details
Sold Price $408,000
Property Type Single Family Home
Sub Type Single Family Residence
Listing Status Sold
Purchase Type For Sale
Square Footage 2,142 sqft
Price per Sqft $190
Subdivision Canoe Creek Estates
MLS Listing ID O6113422
Sold Date 09/12/23
Bedrooms 4
Full Baths 2
Half Baths 1
Construction Status Financing,Inspections
HOA Fees $29/ann
HOA Y/N Yes
Originating Board Stellar MLS
Year Built 2000
Annual Tax Amount $2,316
Lot Size 6,098 Sqft
Acres 0.14
Property Description
Welcome to this well-maintained 4-bedroom, 2.5-bath home in Canoe Creek Estates. Driving up to the house, you will observe a stunning 2-story home on a corner lot. Entering the home, you will find the foyer with a decorative wall niche, the laundry room to your left, and the stairs leading up to the second floor. Further inside, the home opens up into a spacious kitchen. The kitchen features an island, a breakfast bar, a tiled backsplash, and multiple closet pantries. The kitchen also features "smart appliances" that are WiFi enabled (phone app for washer and dryer). On the first floor, you will also find a living room, a half-bath, a formal dining room, and a bonus room. The bonus room is currently an office but can be anything you can dream up. Upstairs you will find four bedrooms and two full baths. The bedrooms upstairs are spacious and feature ceiling fans and include spacious closets. One of the bedrooms includes chair rail on the walls, while another has a walk-in closet. Retreat into the spacious master bedroom after a long day. The primary suite features his and her closets, a large ensuite bathroom, and two large windows that let the bright Florida sun peer in and illuminate it. The spacious layout of the en suite bathroom is distinctive. Unwind in the tub after a long day, and enjoy the relaxing setting of this spacious bathroom. The primary bath also features his and her sinks, with two vanities, a stand-up shower, and a toilet. Outside you will see an enclosed porch providing comfort during the summer. The screened-in patio also features a doggy door for your furry friends! The oversized backyard offers a secluded setting and a large grassy area perfect for a game of catch. The property is located near shopping, restaurants, hospitals, and more. Also, just minutes away from Florida's Turnpike and 192, making commutes a breeze. Do not miss the opportunity to call this home!
Location
State FL
County Osceola
Community Canoe Creek Estates
Zoning SPUD
Rooms
Other Rooms Bonus Room, Formal Dining Room Separate, Inside Utility
Interior
Interior Features Ceiling Fans(s), Eat-in Kitchen, High Ceilings, Split Bedroom, Thermostat, Walk-In Closet(s)
Heating Central
Cooling Central Air
Flooring Ceramic Tile, Vinyl
Furnishings Unfurnished
Fireplace false
Appliance Dryer, Range, Refrigerator, Washer, Water Softener
Laundry Inside, Laundry Room
Exterior
Exterior Feature Sliding Doors
Parking Features Driveway, Garage Door Opener
Garage Spaces 2.0
Fence Fenced, Vinyl
Community Features Playground
Utilities Available BB/HS Internet Available, Cable Available, Cable Connected, Electricity Available, Electricity Connected, Public, Sewer Available, Sewer Connected, Street Lights
Amenities Available Playground
Roof Type Shingle
Porch Covered, Deck, Patio, Porch, Screened
Attached Garage true
Garage true
Private Pool No
Building
Lot Description Corner Lot, City Limits, Sidewalk, Paved
Entry Level Two
Foundation Slab
Lot Size Range 0 to less than 1/4
Sewer Public Sewer
Water Public
Structure Type Block
New Construction false
Construction Status Financing,Inspections
Schools
Elementary Schools St Cloud Elem
Middle Schools St. Cloud Middle (6-8)
High Schools Harmony High
Others
Pets Allowed Yes
Senior Community No
Ownership Fee Simple
Monthly Total Fees $29
Acceptable Financing Cash, Conventional, FHA, VA Loan
Membership Fee Required Required
Listing Terms Cash, Conventional, FHA, VA Loan
Special Listing Condition None
Read Less Info
Want to know what your home might be worth? Contact us for a FREE valuation!

Our team is ready to help you sell your home for the highest possible price ASAP

© 2025 My Florida Regional MLS DBA Stellar MLS. All Rights Reserved.
Bought with RE/MAX TOWN & COUNTRY REALTY
"My job is to find and attract mastery-based agents to the office, protect the culture, and make sure everyone is happy! "
GET MORE INFORMATION






