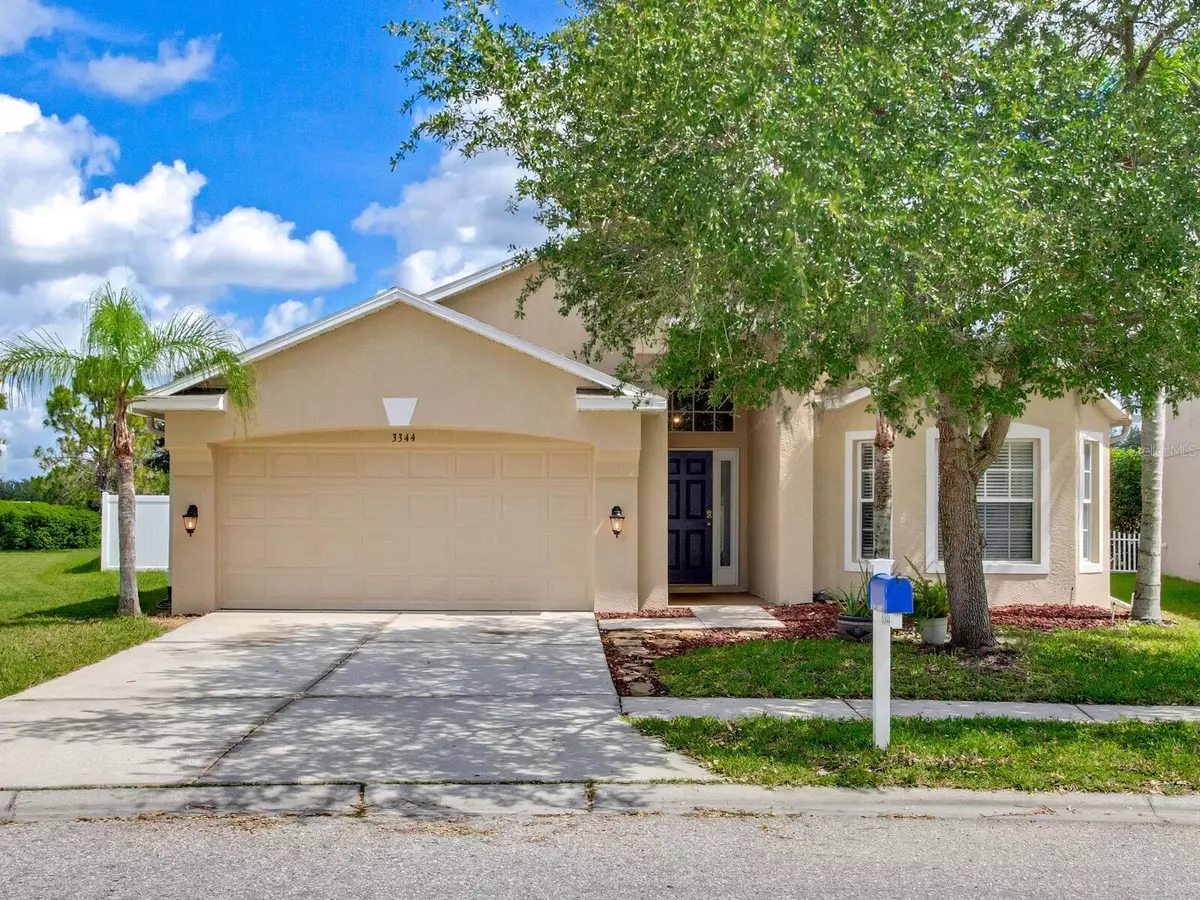$445,000
$445,995
0.2%For more information regarding the value of a property, please contact us for a free consultation.
4 Beds
3 Baths
1,827 SqFt
SOLD DATE : 09/08/2023
Key Details
Sold Price $445,000
Property Type Single Family Home
Sub Type Single Family Residence
Listing Status Sold
Purchase Type For Sale
Square Footage 1,827 sqft
Price per Sqft $243
Subdivision Suncoast Meadows Increment 02
MLS Listing ID W7855767
Sold Date 09/08/23
Bedrooms 4
Full Baths 3
HOA Fees $48/qua
HOA Y/N Yes
Originating Board Stellar MLS
Year Built 2006
Annual Tax Amount $2,512
Lot Size 7,840 Sqft
Acres 0.18
Property Description
This could be your HOME! Welcome to the lovely community of Suncoast Meadows, featuring this home with 4 Bedrooms, 3 Full baths with 2 EN-SUITE bathrooms, a Den, and a two-car garage! As you enter the home, you will be freshly greeted by the open floor concept with plenty of natural lighting throughout. You will notice the DEN to the right, PERFECT for your home office or hobbies. To the left, you will get to enjoy an eat-in kitchen with Solid Wood Cabinets and gorgeous custom countertops. A featured breakfast bar perfect for a quick bite or to enjoy time with quests. Relax in the ever-so-inviting living room with a CUSTOM-MADE FEATURE WALL! Work your way to the Master Bedroom where you will enjoy your very own private access to the outdoor covered patio. It also features a walk-in closet, double sink, and a GARDEN tub to relax in. Make your way outside to enjoy the spacious backyard with plenty of room to entertain family and friends. Vinyl Fencing with gate access on all three sides and one that leads to the sidewalk to go straight over to the Community POOL or if you want to take a nice walk. The community features a great size POOL, playground, and a great pond to enjoy on long walks. This home is a MUST see so schedule your showing today!
Location
State FL
County Pasco
Community Suncoast Meadows Increment 02
Zoning MPUD
Interior
Interior Features Eat-in Kitchen, Living Room/Dining Room Combo, Open Floorplan, Solid Surface Counters, Solid Wood Cabinets, Split Bedroom, Thermostat, Vaulted Ceiling(s), Walk-In Closet(s)
Heating Central
Cooling Central Air
Flooring Laminate, Tile
Fireplace false
Appliance Dishwasher, Dryer, Electric Water Heater, Range, Refrigerator, Washer
Exterior
Exterior Feature Irrigation System, Private Mailbox, Sidewalk, Sliding Doors
Parking Features Driveway, Garage Door Opener
Garage Spaces 2.0
Fence Fenced, Vinyl
Community Features Playground, Pool, Sidewalks
Utilities Available Cable Available, Electricity Connected, Phone Available, Street Lights, Water Connected
Roof Type Shingle
Porch Covered, Front Porch, Patio
Attached Garage true
Garage true
Private Pool No
Building
Story 1
Entry Level One
Foundation Block
Lot Size Range 0 to less than 1/4
Sewer Public Sewer
Water Public
Architectural Style Traditional
Structure Type Stucco
New Construction false
Schools
Elementary Schools Bexley Elementary School
Middle Schools Charles S. Rushe Middle-Po
High Schools Sunlake High School-Po
Others
Pets Allowed Yes
Senior Community No
Ownership Fee Simple
Monthly Total Fees $48
Acceptable Financing Cash, Conventional, FHA
Membership Fee Required Required
Listing Terms Cash, Conventional, FHA
Num of Pet 3
Special Listing Condition None
Read Less Info
Want to know what your home might be worth? Contact us for a FREE valuation!

Our team is ready to help you sell your home for the highest possible price ASAP

© 2025 My Florida Regional MLS DBA Stellar MLS. All Rights Reserved.
Bought with RE/MAX ALLIANCE GROUP
"My job is to find and attract mastery-based agents to the office, protect the culture, and make sure everyone is happy! "
GET MORE INFORMATION






