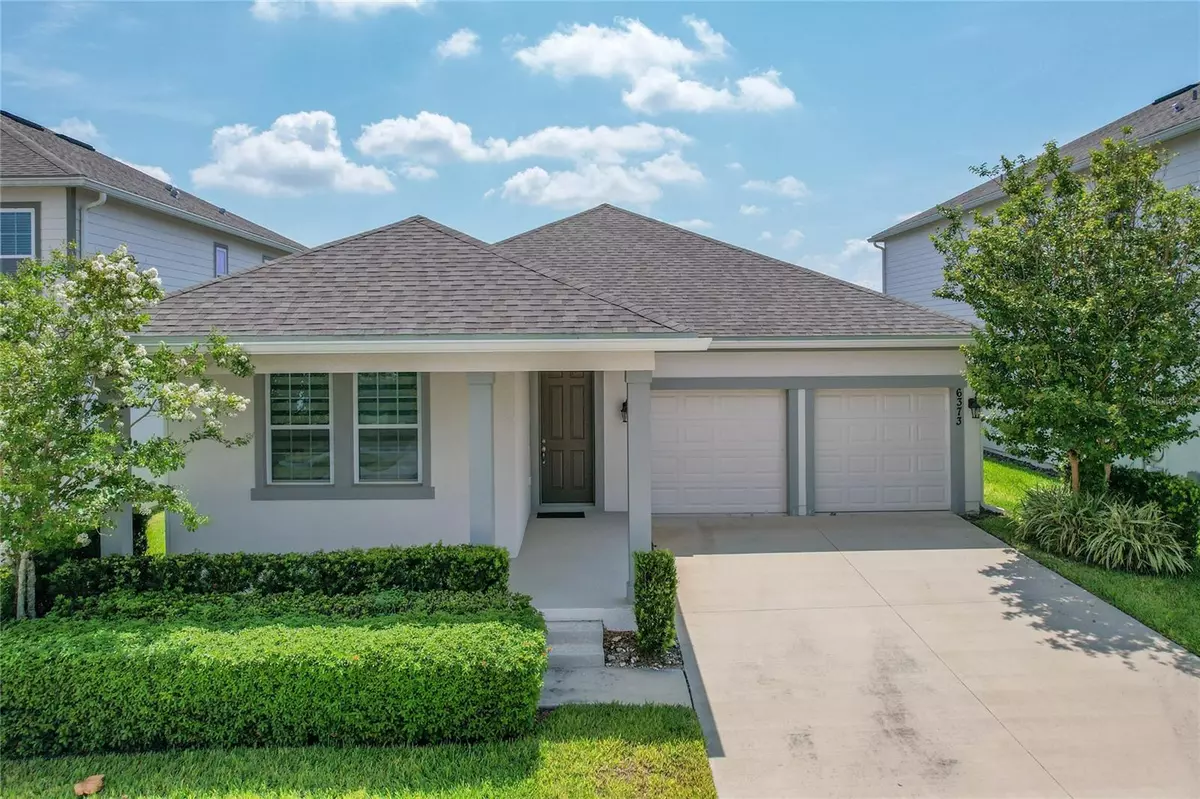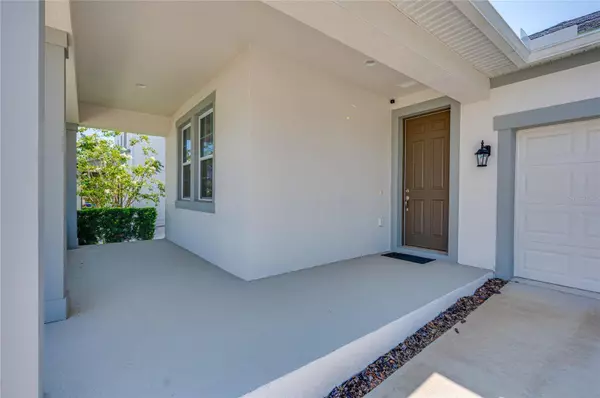$575,000
$575,000
For more information regarding the value of a property, please contact us for a free consultation.
3 Beds
2 Baths
2,066 SqFt
SOLD DATE : 09/06/2023
Key Details
Sold Price $575,000
Property Type Single Family Home
Sub Type Single Family Residence
Listing Status Sold
Purchase Type For Sale
Square Footage 2,066 sqft
Price per Sqft $278
Subdivision Hamlin Reserve
MLS Listing ID O6123686
Sold Date 09/06/23
Bedrooms 3
Full Baths 2
Construction Status Appraisal,Financing,Inspections
HOA Fees $111/qua
HOA Y/N Yes
Originating Board Stellar MLS
Year Built 2018
Annual Tax Amount $6,275
Lot Size 6,098 Sqft
Acres 0.14
Property Description
Welcome to this beautiful one story, like NEW home( built 2018) in the sought after Hamlin Reserve neighborhood! Once you enter this open and bright split floor plan home you will be greeted by high ceilings, an ample entryway and beautiful ceramic tile(NO CARPET). This 3 bedroom and 2 bath home offers an open concept living with a GORGEOUS kitchen with island, granite countertops, stainless steel appliances and pantry for maximum storage! Beautiful owner's suite with an ample walk-in closet, master bathroom, 2 additional bedrooms, guest bathroom, laundry room and open living/dining room complete the interior of this well cared for property that looks like a model home. For extra natural light the seller added extra windows during the building process, crown molding in common areas for a more luxurious look and more. Window treatments in common areas are MOTORIZED for greater convenience! This well planned community offers recreational facilities such as a pool, playground, park, clubhouse, etc. Minutes away from Disney World, Universal Studios, movie theaters, grocery shopping, restaurants, retail, schools, hospitals and much more you would not want to miss this opportunity! Schedule your private showing today!
** If Buyer is interested in the Furniture it can be negotiated**
Location
State FL
County Orange
Community Hamlin Reserve
Zoning P-D
Interior
Interior Features Crown Molding, Eat-in Kitchen, High Ceilings, Kitchen/Family Room Combo, Master Bedroom Main Floor, Open Floorplan, Vaulted Ceiling(s), Window Treatments
Heating Central
Cooling Central Air
Flooring Tile
Furnishings Negotiable
Fireplace false
Appliance Dishwasher, Disposal, Dryer, Microwave, Range, Refrigerator, Washer
Exterior
Exterior Feature Sidewalk
Garage Spaces 2.0
Community Features Playground, Pool
Utilities Available Cable Available, Electricity Available, Electricity Connected
Roof Type Shingle
Attached Garage true
Garage true
Private Pool No
Building
Story 1
Entry Level One
Foundation Slab
Lot Size Range 0 to less than 1/4
Sewer Public Sewer
Water Public
Structure Type Stucco
New Construction false
Construction Status Appraisal,Financing,Inspections
Schools
Elementary Schools Independence Elementary
Middle Schools Bridgewater Middle
High Schools Horizon High School
Others
Pets Allowed Yes
HOA Fee Include Pool
Senior Community No
Ownership Fee Simple
Monthly Total Fees $111
Acceptable Financing Cash, Conventional, VA Loan
Membership Fee Required Required
Listing Terms Cash, Conventional, VA Loan
Special Listing Condition None
Read Less Info
Want to know what your home might be worth? Contact us for a FREE valuation!

Our team is ready to help you sell your home for the highest possible price ASAP

© 2025 My Florida Regional MLS DBA Stellar MLS. All Rights Reserved.
Bought with WRA BUSINESS & REAL ESTATE
"My job is to find and attract mastery-based agents to the office, protect the culture, and make sure everyone is happy! "
GET MORE INFORMATION






