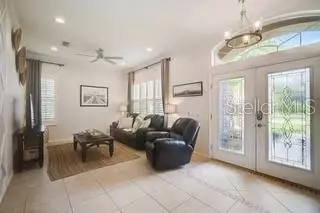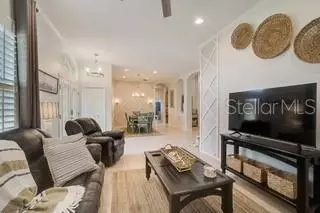$660,000
$719,000
8.2%For more information regarding the value of a property, please contact us for a free consultation.
4 Beds
3 Baths
2,295 SqFt
SOLD DATE : 08/31/2023
Key Details
Sold Price $660,000
Property Type Single Family Home
Sub Type Single Family Residence
Listing Status Sold
Purchase Type For Sale
Square Footage 2,295 sqft
Price per Sqft $287
Subdivision Mandalay Ph I
MLS Listing ID A4573434
Sold Date 08/31/23
Bedrooms 4
Full Baths 3
HOA Fees $133/qua
HOA Y/N Yes
Originating Board Stellar MLS
Year Built 2004
Annual Tax Amount $6,290
Lot Size 10,018 Sqft
Acres 0.23
Property Description
Under contract-accepting backup offers. Motivated Sellers. Welcome to the beautiful, gated community of Mandalay. With 165 single family homes centrally located to shopping, restaurants and the Gulf Beaches. The Wellington plan offers 4 bedrooms, 3 baths, a three car garage plus a pool with a view of the lake. This split bedroom plan offers something for everyone in the family. The recently updated kitchen features new granite counter tops and backsplash, and a new refrigerator, center island, 2 large pantries and a breakfast nook overlooking the pool. Freshly painted and new window treatments, all new lighting with new flooring in bedrooms 3 & 4. Shiplap Accent wall in the family room There is a large Master bedroom, with private access to the pool, the bath includes dual vanities, separate tub/shower and a large walk-in closet. New pool pump, new heater, new screens on the lanai, new LED lights and new door locks. This home has the feel of a designer model. Schedule your private showing today.
Location
State FL
County Manatee
Community Mandalay Ph I
Zoning PDMU
Direction E
Interior
Interior Features Ceiling Fans(s), Crown Molding, Eat-in Kitchen, Open Floorplan, Solid Surface Counters, Stone Counters, Tray Ceiling(s), Walk-In Closet(s), Window Treatments
Heating Central
Cooling Central Air
Flooring Hardwood, Tile
Furnishings Unfurnished
Fireplace false
Appliance Dishwasher, Disposal, Dryer, Electric Water Heater, Microwave, Range, Range Hood, Refrigerator, Washer
Laundry Laundry Room
Exterior
Exterior Feature Other
Parking Features Driveway
Garage Spaces 3.0
Pool Child Safety Fence, Heated, In Ground, Lighting, Outside Bath Access, Screen Enclosure
Community Features Deed Restrictions, Gated, Lake
Utilities Available Cable Available, Electricity Available, Electricity Connected, Sewer Available, Sprinkler Well, Water Available, Water Connected
Waterfront Description Lake
View Y/N 1
View Pool, Water
Roof Type Tile
Attached Garage true
Garage true
Private Pool Yes
Building
Lot Description Landscaped, Paved
Story 1
Entry Level One
Foundation Slab
Lot Size Range 0 to less than 1/4
Sewer Public Sewer
Water Public
Structure Type Block
New Construction false
Schools
Elementary Schools Tara Elementary
Middle Schools Braden River Middle
High Schools Braden River High
Others
Pets Allowed Yes
Senior Community No
Ownership Fee Simple
Monthly Total Fees $133
Acceptable Financing Cash, Conventional
Membership Fee Required Required
Listing Terms Cash, Conventional
Special Listing Condition None
Read Less Info
Want to know what your home might be worth? Contact us for a FREE valuation!

Our team is ready to help you sell your home for the highest possible price ASAP

© 2025 My Florida Regional MLS DBA Stellar MLS. All Rights Reserved.
Bought with SELLSTATE VISION REALTY SARASOTA
"My job is to find and attract mastery-based agents to the office, protect the culture, and make sure everyone is happy! "
GET MORE INFORMATION






