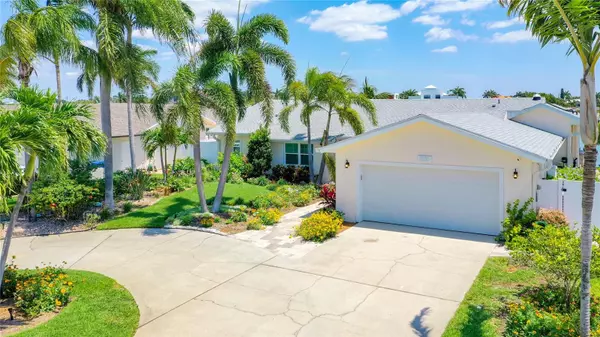$1,900,000
$2,075,000
8.4%For more information regarding the value of a property, please contact us for a free consultation.
4 Beds
4 Baths
2,147 SqFt
SOLD DATE : 08/08/2023
Key Details
Sold Price $1,900,000
Property Type Single Family Home
Sub Type Single Family Residence
Listing Status Sold
Purchase Type For Sale
Square Footage 2,147 sqft
Price per Sqft $884
Subdivision South Cswy Isle Yacht Club 4Th Add
MLS Listing ID U8199899
Sold Date 08/08/23
Bedrooms 4
Full Baths 3
Half Baths 1
HOA Y/N No
Originating Board Stellar MLS
Year Built 1967
Annual Tax Amount $15,894
Lot Size 9,147 Sqft
Acres 0.21
Property Description
Under contract-accepting backup offers. The moment you cross the front threshold, you will feel it in your heart. You are home! Sparkling waters of the intracoastal waterway greet you, glistening just beyond the back wall of the home, a wall almost entirely of glass. If you have been hoping to find a brand new, fully modernized home, your heart's desires have been fulfilled! This house was lovingly rebuilt and modernized from the bottom up. All that remains from the original house is the concrete block on the exterior walls. Breathe in the light openness of the Great Room under its expansive cathedral ceilings, as music from the Klipsch 5.1 surround sound system fills the air - not only in this room, but in the master bed/bath and outdoors as well. Designed for the owner who loves to entertain. In the Great Room you will find a wine bar, a beverage cooler and a 46 bottle wine cooler. The Chef's Kitchen offers custom built cabinetry with rollout drawers and soft close doors. Every square inch of space has been carefully planned, making the convenience of electrical outlets and the amount of storage exceptional. Even the kick plates are pull-out drawers! Extremely unique, hidden walk-in pantry - You just have to see in person! All Wolf 30"oven, convection/steam oven and 36" gas cooktop with convenient above-cooktop pot filler, and a silent Bosch dishwasher. Beautiful high-end natural quartzite throughout the kitchen/center island.This is a 4 bed, 3.5 bath home. Both waterfront bedrooms could be considered dual masters. The first, now being used as a Guest Suite, has vaulted ceilings, an exterior entrance, custom cabinetry, and a dry bar with a built-in refrigerator. The large, ensuite guest bath has a granite vanity top with vessel sink and lighted vanity mirror. Once having experienced the roomy shower with massage shower head, three body sprays plus a rain head, your guest may never want to leave! Enjoy a beautiful open waterfront view beyond the 12 foot glass wall/ sliders of the Master Bedroom, just steps away from the hot tub/pool. His-and-Her large custom closets with built-in, stow-away ironing board. Master Bath epitomizes luxury. Custom cabinets and granite countertops with separate vanities and wall-mounted lighted mirrors. The large dual shower has a corner seat, 2 electronic shower valves with his and her sides. Her side has adjustable volume shower head, 12 inch rain head and a handheld. His side has massage shower head, rain head and three body jets. Bedroom 3/4 also have custom closets and ensuite custom bath. All bathrooms have comfort height water closets. The home's water is heated by tankless recirculating hot water heater.Travertine at the home's front entrance wraps around the side of house, coordinating with the pool decking. Step through a rain shower curtain cascading from the lanai roof into the pool and dive in for a cool dip in your natural gas, salt water pool/spa. Stretch out under an umbrella on the sun shelf as you run your fingers through the bubblers by your side. As evening falls, the beauty of glass bead pool finish and glass tile is brought out by colored LED lighting, easily controlled by Pentair Wi-Fi from your phone. Entertain in your outdoor kitchen with Kitchen Aid natural gas grill. Gather around custom, natural gas fire pit to share the day's stories. For a quiet moment, stroll down extra wide travertine steps to the composite dock, illuminated by accent lighting and new stringers to watch the dolphins playing. You are home!
Location
State FL
County Pinellas
Community South Cswy Isle Yacht Club 4Th Add
Zoning SFR
Direction S
Rooms
Other Rooms Attic, Inside Utility
Interior
Interior Features Ceiling Fans(s), Crown Molding, Dry Bar, High Ceilings, Master Bedroom Main Floor, Open Floorplan, Skylight(s), Solid Surface Counters, Solid Wood Cabinets, Walk-In Closet(s), Window Treatments
Heating Central
Cooling Central Air
Flooring Ceramic Tile
Furnishings Furnished
Fireplace false
Appliance Bar Fridge, Built-In Oven, Convection Oven, Cooktop, Dishwasher, Disposal, Exhaust Fan, Microwave, Range, Tankless Water Heater, Water Softener, Wine Refrigerator
Exterior
Exterior Feature Irrigation System, Lighting, Outdoor Grill, Private Mailbox, Rain Gutters, Storage
Garage Spaces 2.0
Fence Vinyl
Pool Deck, Gunite, Lap, Lighting, Pool Sweep, Self Cleaning, Tile
Utilities Available Cable Available, Electricity Available, Natural Gas Connected, Sprinkler Recycled, Street Lights, Underground Utilities, Water Connected
View Y/N 1
Roof Type Shingle
Porch Covered, Deck
Attached Garage true
Garage true
Private Pool Yes
Building
Entry Level One
Foundation Slab
Lot Size Range 0 to less than 1/4
Sewer Public Sewer
Water Public
Architectural Style Coastal, Florida
Structure Type Block, Stucco
New Construction false
Schools
Elementary Schools Azalea Elementary-Pn
Middle Schools Azalea Middle-Pn
High Schools Boca Ciega High-Pn
Others
Senior Community No
Ownership Fee Simple
Acceptable Financing Cash, Conventional, FHA, VA Loan
Listing Terms Cash, Conventional, FHA, VA Loan
Special Listing Condition None
Read Less Info
Want to know what your home might be worth? Contact us for a FREE valuation!

Our team is ready to help you sell your home for the highest possible price ASAP

© 2025 My Florida Regional MLS DBA Stellar MLS. All Rights Reserved.
Bought with CHARLES RUTENBERG REALTY INC
"My job is to find and attract mastery-based agents to the office, protect the culture, and make sure everyone is happy! "
GET MORE INFORMATION






