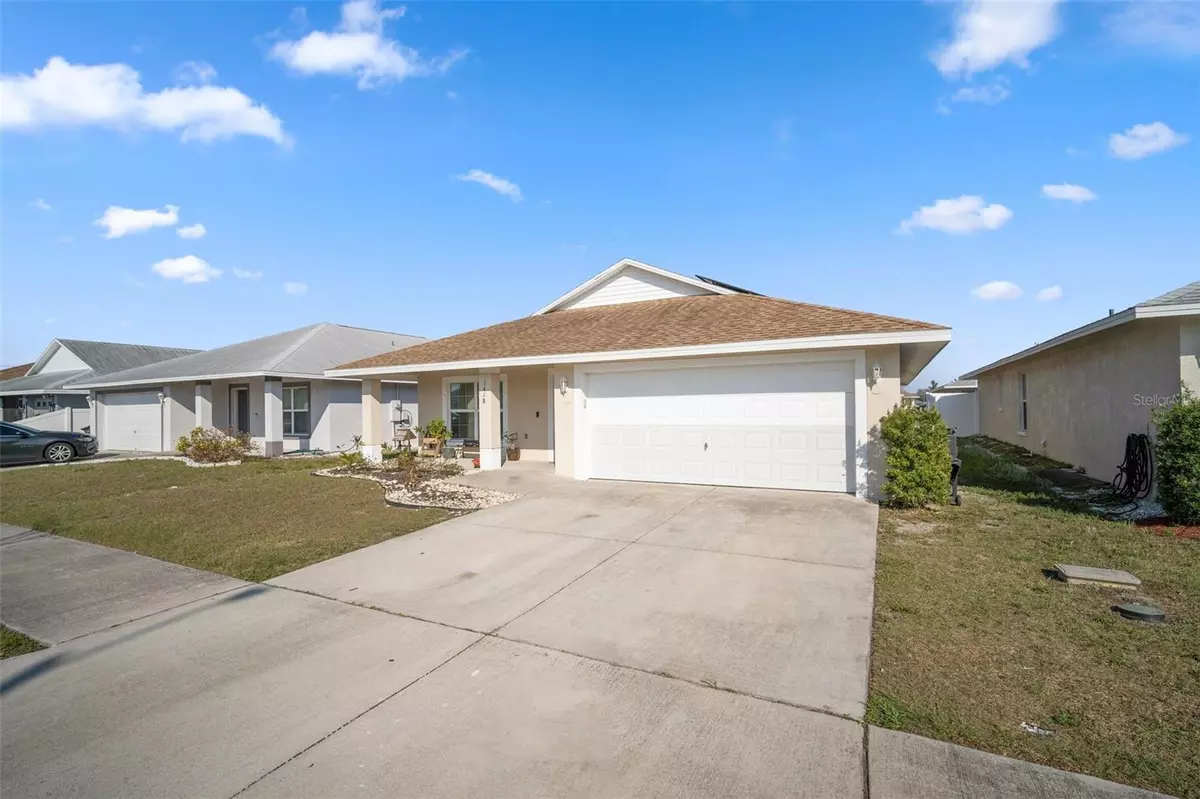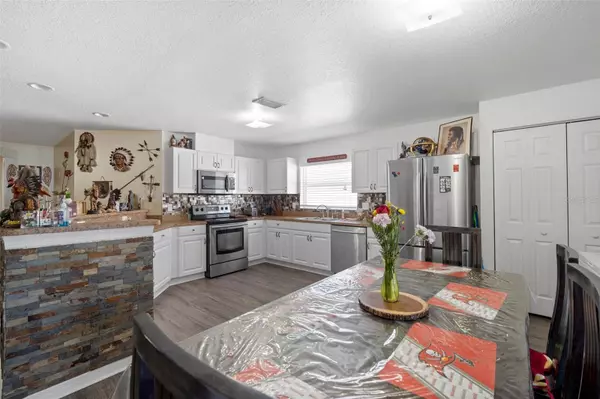$342,000
$340,000
0.6%For more information regarding the value of a property, please contact us for a free consultation.
4 Beds
2 Baths
1,612 SqFt
SOLD DATE : 07/28/2023
Key Details
Sold Price $342,000
Property Type Single Family Home
Sub Type Single Family Residence
Listing Status Sold
Purchase Type For Sale
Square Footage 1,612 sqft
Price per Sqft $212
Subdivision Bayou Pass Village Ph Four
MLS Listing ID A4562434
Sold Date 07/28/23
Bedrooms 4
Full Baths 2
HOA Fees $57/qua
HOA Y/N Yes
Originating Board Stellar MLS
Year Built 2016
Annual Tax Amount $2,556
Lot Size 4,791 Sqft
Acres 0.11
Lot Dimensions 50x100
Property Description
Back On Market, Buyer Financing Fell through. Welcome to your new home! This stunning home is designed with your comfort in mind. The split yet open floor plan offers a spacious layout perfect for any family or lifestyle. The primary bedroom offers an en-suite with a walk-in closet. The three additional bedrooms are generously sized and offer ample storage space. Bedroom windows have a tint applied due to owner worked overnights. With solar panels installed, you'll enjoy savings on your electric bill. The garage features a built-in bar, ideal for hosting guests and creating memories with friends and family. The community center offers a community pool, splash pad for the little ones, fitness center, playground and a little cafe. The home is conveniently located near shopping, dining and major highways, providing easy access to Tampa, Bradenton and Sarasota. Don't miss your chance to make this stunning property your own. Schedule a viewing today and discover why this home is perfect for you.
Location
State FL
County Hillsborough
Community Bayou Pass Village Ph Four
Zoning PD
Direction SE
Interior
Interior Features Ceiling Fans(s)
Heating Electric
Cooling Central Air
Flooring Carpet, Concrete, Laminate
Fireplace false
Appliance Built-In Oven, Dishwasher, Disposal, Dryer, Electric Water Heater, Exhaust Fan, Microwave, Range, Refrigerator, Washer
Exterior
Exterior Feature Hurricane Shutters, Sidewalk, Sliding Doors
Garage Spaces 2.0
Utilities Available Cable Available, Cable Connected, Electricity Available, Electricity Connected, Sewer Connected, Water Connected
Waterfront false
Roof Type Shingle
Attached Garage true
Garage true
Private Pool No
Building
Story 1
Entry Level One
Foundation Slab
Lot Size Range 0 to less than 1/4
Sewer Public Sewer
Water Public
Structure Type Stucco
New Construction false
Others
Pets Allowed Yes
Senior Community No
Ownership Fee Simple
Monthly Total Fees $57
Membership Fee Required Required
Special Listing Condition None
Read Less Info
Want to know what your home might be worth? Contact us for a FREE valuation!

Our team is ready to help you sell your home for the highest possible price ASAP

© 2024 My Florida Regional MLS DBA Stellar MLS. All Rights Reserved.
Bought with DALTON WADE INC

"My job is to find and attract mastery-based agents to the office, protect the culture, and make sure everyone is happy! "
GET MORE INFORMATION






