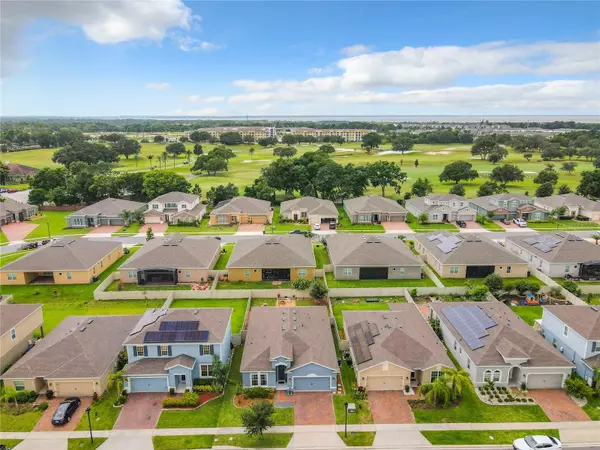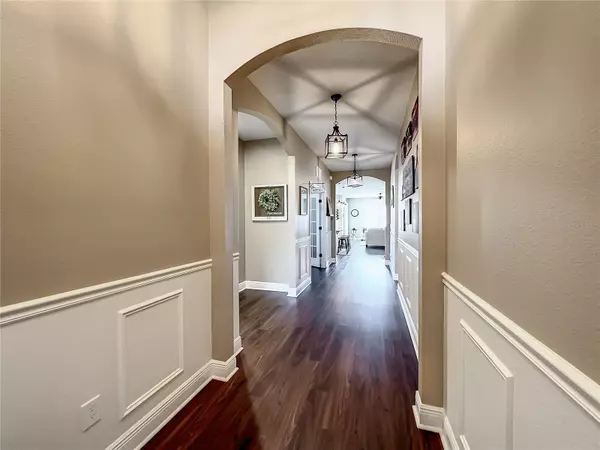$457,900
$457,900
For more information regarding the value of a property, please contact us for a free consultation.
3 Beds
2 Baths
2,022 SqFt
SOLD DATE : 07/24/2023
Key Details
Sold Price $457,900
Property Type Single Family Home
Sub Type Single Family Residence
Listing Status Sold
Purchase Type For Sale
Square Footage 2,022 sqft
Price per Sqft $226
Subdivision Forest Lake Estates
MLS Listing ID O6120733
Sold Date 07/24/23
Bedrooms 3
Full Baths 2
Construction Status Inspections
HOA Fees $81/qua
HOA Y/N Yes
Originating Board Stellar MLS
Year Built 2019
Annual Tax Amount $4,456
Lot Size 6,098 Sqft
Acres 0.14
Property Description
Wow! Absolutely stunning home that is sure to impress and is better than new. It has 3 bedrooms plus an office, 2 bathrooms, 2 car garage and was built in 2019. When you open the front door you are greeted by a spectacular entry hallway enhanced with wainscoting, updated light fixtures and has gorgeous vinyl plank flooring. The office is located at the end of the hall and has glass French doors. The open floor plan of the kitchen, dining, dinette (used as a reading nook) and family room gives the family a sensational place to hang out or to entertain. The kitchen has a huge island with tons of counter space and pendant lighting. The updated gas range is a chef's dream. Other features include granite counters, decorator backsplash, large pantry, and 42" cabinets. The dining area has ample space for a large table. The family room is a perfect place to relax. The dinette is currently being used as a reading nook and is an awesome area to sit and enjoy your morning coffee. The owner's suite is impressive and the bath has dual sinks, large shower, toilet closet, linen closet and a walk in closet. The covered back patio is an amazing spot to enjoy the outdoors. The patio has been extended with pavers and a fire pit has been added for your enjoyment. You will love the back yard atmosphere. The community pool and playground are a real plus and you can enjoy the benefits without the maintenance. You will have access to the West Orange Trail right from the neighborhood and there is a green space located across the street from the home that is great for playing. The home is close to shopping, 429 and Hwy 50, quaint downtown Winter Garden and the community backs up to a golf course. SO DON'T HESITATE- SEE THIS STUNNING HOME BEFORE IT IS TOO LATE!
Location
State FL
County Orange
Community Forest Lake Estates
Zoning PUD-LD
Rooms
Other Rooms Den/Library/Office
Interior
Interior Features Ceiling Fans(s), Eat-in Kitchen, High Ceilings, Kitchen/Family Room Combo, Master Bedroom Main Floor, Split Bedroom, Walk-In Closet(s)
Heating Central
Cooling Central Air
Flooring Carpet, Ceramic Tile, Vinyl
Fireplace false
Appliance Dishwasher, Disposal, Microwave, Range, Refrigerator
Laundry Inside, Laundry Room
Exterior
Exterior Feature Irrigation System, Sidewalk, Sliding Doors
Garage Spaces 2.0
Community Features Playground, Pool
Utilities Available Cable Connected, Electricity Connected, Natural Gas Connected, Water Connected
Amenities Available Pool
Roof Type Shingle
Attached Garage true
Garage true
Private Pool No
Building
Lot Description Level, Near Golf Course, Sidewalk, Paved
Entry Level One
Foundation Slab
Lot Size Range 0 to less than 1/4
Sewer Public Sewer
Water Public
Structure Type Block, Stucco
New Construction false
Construction Status Inspections
Others
Pets Allowed Yes
Senior Community No
Ownership Fee Simple
Monthly Total Fees $81
Acceptable Financing Cash, Conventional, FHA, VA Loan
Membership Fee Required Required
Listing Terms Cash, Conventional, FHA, VA Loan
Special Listing Condition None
Read Less Info
Want to know what your home might be worth? Contact us for a FREE valuation!

Our team is ready to help you sell your home for the highest possible price ASAP

© 2025 My Florida Regional MLS DBA Stellar MLS. All Rights Reserved.
Bought with ALL REAL ESTATE & INVESTMENTS
"My job is to find and attract mastery-based agents to the office, protect the culture, and make sure everyone is happy! "
GET MORE INFORMATION






