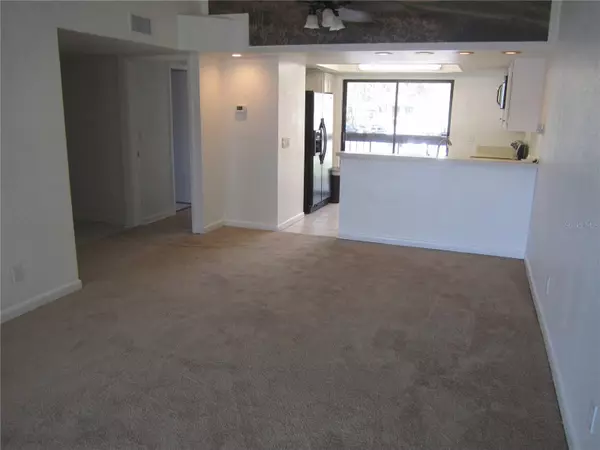$227,500
$239,900
5.2%For more information regarding the value of a property, please contact us for a free consultation.
2 Beds
2 Baths
924 SqFt
SOLD DATE : 07/21/2023
Key Details
Sold Price $227,500
Property Type Condo
Sub Type Condominium
Listing Status Sold
Purchase Type For Sale
Square Footage 924 sqft
Price per Sqft $246
Subdivision East Lake Woodlands Woodlake Run
MLS Listing ID U8205167
Sold Date 07/21/23
Bedrooms 2
Full Baths 2
Construction Status Inspections
HOA Fees $455/mo
HOA Y/N Yes
Originating Board Stellar MLS
Year Built 1984
Annual Tax Amount $596
Property Description
Under contract-accepting backup offers. You will just love the view! Morning coffee and evening cocktails overlooking the tranquil waters on your screened in back deck. This unit has all of the major updated! A/C system, ductwork, and vents replaced 5/8/2023. All electrical outlets and switches replaced 5/8/2023. Electrical panel 3/22/2022. Carpet 5/1/2023. Newer Dishwasher 2019. Washer and dryer 6/27/2020. Split plan bedrooms are specious with master bedroom sliders to the back deck along with 2 closets one being a walk-in closet along with a private bathroom. The second bedroom also has it's own private bath. It has a large great room that can be spilt into a living room and dining area. Eastlake Woodlands is a great location for gulf beaches, shopping, and fine dining. 30 minutes to Tampa Int. or Clearwater airports. This condo is great for a primary residence or vacation home.
Eastlake Woodlands Country Club has additional fees for membership available.
Come see this condo today it won't last long!
Location
State FL
County Pinellas
Community East Lake Woodlands Woodlake Run
Interior
Interior Features Ceiling Fans(s), High Ceilings, Living Room/Dining Room Combo, Master Bedroom Main Floor, Open Floorplan, Vaulted Ceiling(s), Walk-In Closet(s)
Heating Central, Electric
Cooling Central Air
Flooring Carpet, Laminate, Tile
Fireplace false
Appliance Cooktop, Dishwasher, Dryer, Electric Water Heater, Microwave, Range, Refrigerator, Washer
Laundry Laundry Closet, Upper Level
Exterior
Exterior Feature Balcony, Irrigation System, Private Mailbox, Rain Gutters, Sidewalk, Sliding Doors
Garage Assigned, Ground Level, Guest, Open
Community Features Buyer Approval Required, Clubhouse, Deed Restrictions, Gated Community - Guard, Golf, Pool, Sidewalks
Utilities Available Cable Connected, Electricity Connected, Fire Hydrant, Phone Available, Sewer Available, Street Lights
Amenities Available Pool, Security
Waterfront false
View Y/N 1
View Water
Roof Type Shingle
Parking Type Assigned, Ground Level, Guest, Open
Garage false
Private Pool No
Building
Lot Description Sidewalk, Paved
Story 2
Entry Level One
Foundation Brick/Mortar, Slab
Lot Size Range Non-Applicable
Sewer Public Sewer
Water Public
Structure Type Concrete
New Construction false
Construction Status Inspections
Schools
Elementary Schools Forest Lakes Elementary-Pn
Middle Schools Carwise Middle-Pn
High Schools East Lake High-Pn
Others
Pets Allowed Yes
HOA Fee Include Cable TV, Common Area Taxes, Pool, Escrow Reserves Fund, Insurance, Internet, Maintenance Structure, Maintenance Grounds, Pool, Security, Sewer, Trash
Senior Community No
Pet Size Small (16-35 Lbs.)
Ownership Condominium
Monthly Total Fees $455
Acceptable Financing Cash, Conventional, FHA
Membership Fee Required Required
Listing Terms Cash, Conventional, FHA
Num of Pet 2
Special Listing Condition None
Read Less Info
Want to know what your home might be worth? Contact us for a FREE valuation!

Our team is ready to help you sell your home for the highest possible price ASAP

© 2024 My Florida Regional MLS DBA Stellar MLS. All Rights Reserved.
Bought with CHARLES RUTENBERG REALTY INC

"My job is to find and attract mastery-based agents to the office, protect the culture, and make sure everyone is happy! "
GET MORE INFORMATION






