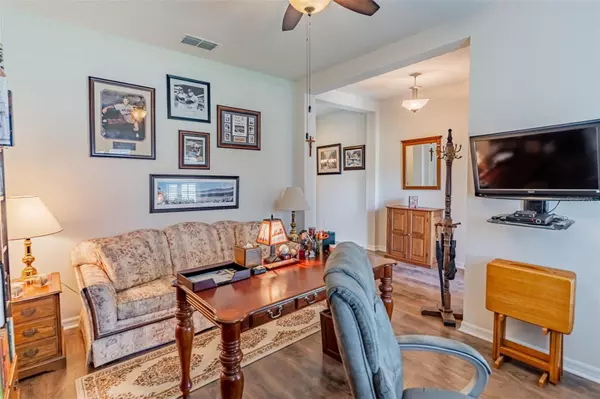$515,000
$515,000
For more information regarding the value of a property, please contact us for a free consultation.
3 Beds
4 Baths
2,494 SqFt
SOLD DATE : 07/15/2023
Key Details
Sold Price $515,000
Property Type Single Family Home
Sub Type Single Family Residence
Listing Status Sold
Purchase Type For Sale
Square Footage 2,494 sqft
Price per Sqft $206
Subdivision Esprit Ph 3C
MLS Listing ID S5085093
Sold Date 07/15/23
Bedrooms 3
Full Baths 3
Half Baths 1
HOA Fees $37
HOA Y/N Yes
Originating Board Stellar MLS
Year Built 2016
Annual Tax Amount $3,871
Lot Size 9,583 Sqft
Acres 0.22
Property Description
Charming 3-bedroom, 3.5-bathroom pool home with Bonita Floorplan from Ryland Homes located in the coveted Esprit subdivision. Situated on a corner lot spanning nearly 1/4 acre, updated with paid off solar panels, this residence offers privacy and ample outdoor space. Step inside to discover an open floorplan that seamlessly blends functionality and style. The kitchen features 42-inch dark wood cabinetry, quartz countertops, large center island, top-on-the-line stainless steel appliances, and a custom backsplash, providing a perfect setting for culinary enthusiasts. Each bedroom in this home is generously sized and hosts similar features. The master suite is highlighted with trayed ceiling accent. The ensuite bathroom is a luxurious retreat featuring a walk-in closet, double vanity, a massive walk-in tiled shower with a seat for your convenience. The spacious living area is covered in natural light and, like the master suite and dining room, has a gorgeous trayed accent ceiling. In addition, this area offers a seamless transition to the covered back porch through the triple sliding glass doors; complete with an outdoor kitchen space with stainless steel refrigerator, built-in grill & range hood, with sink and two ceiling fans. The retractable windows create a harmonious indoor-outdoor living experience, ideal for enjoying the beautiful weather; you will also appreciate the designer window treatments throughout. Relax and unwind in the screened-in pool area, which offers convenient outdoor bathroom access and allows you to take in the serene pond view. This outdoor retreat is perfect for hosting gatherings or simply enjoying some quiet moments. Located in a highly desirable subdivision, this property offers easy access to amenities, parks, community pool and is close to shopping centers, main roads, entertainment, restaurants and many more! Don't miss this incredible opportunity to own a remarkable home in Esprit!
Location
State FL
County Osceola
Community Esprit Ph 3C
Zoning RESI
Interior
Interior Features Built-in Features, Ceiling Fans(s), Eat-in Kitchen, Kitchen/Family Room Combo, Open Floorplan, Tray Ceiling(s), Walk-In Closet(s)
Heating Central
Cooling Central Air
Flooring Carpet, Tile, Wood
Fireplace false
Appliance Convection Oven, Dishwasher, Dryer, Microwave, Range Hood, Refrigerator, Washer
Exterior
Exterior Feature Lighting, Rain Gutters, Sidewalk
Garage Spaces 2.0
Pool In Ground
Utilities Available Public
Roof Type Shingle
Attached Garage true
Garage true
Private Pool Yes
Building
Story 1
Entry Level One
Foundation Slab
Lot Size Range 0 to less than 1/4
Sewer Public Sewer
Water Public
Structure Type Concrete
New Construction false
Others
Pets Allowed Yes
Senior Community No
Ownership Fee Simple
Monthly Total Fees $74
Acceptable Financing Cash, Conventional, FHA, VA Loan
Membership Fee Required Required
Listing Terms Cash, Conventional, FHA, VA Loan
Special Listing Condition None
Read Less Info
Want to know what your home might be worth? Contact us for a FREE valuation!

Our team is ready to help you sell your home for the highest possible price ASAP

© 2025 My Florida Regional MLS DBA Stellar MLS. All Rights Reserved.
Bought with LA ROSA REALTY, LLC
"My job is to find and attract mastery-based agents to the office, protect the culture, and make sure everyone is happy! "
GET MORE INFORMATION






