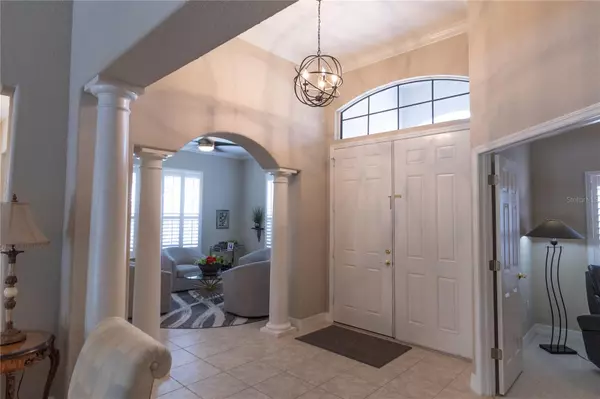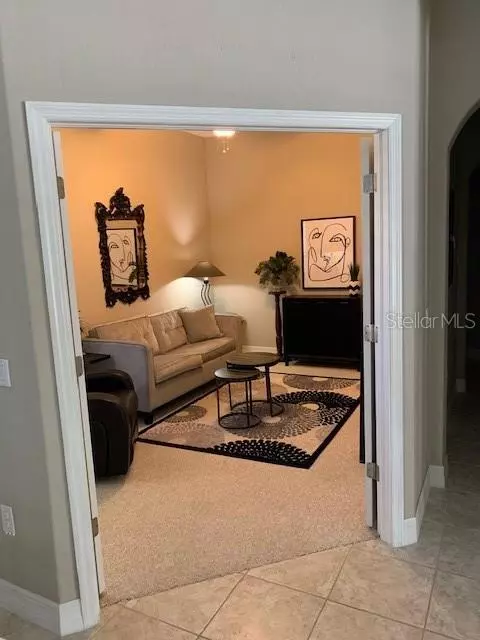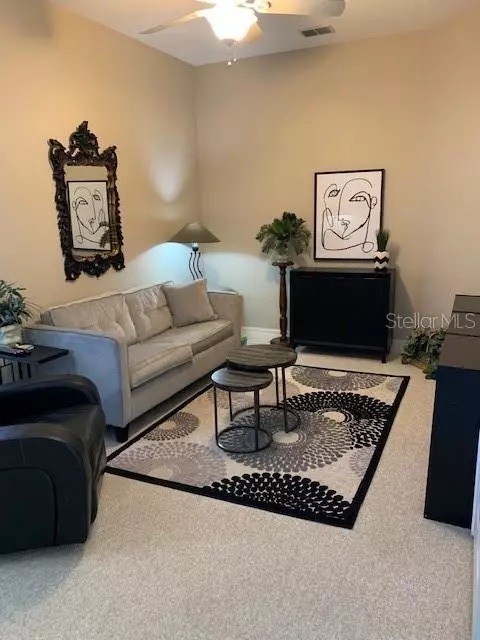$679,900
$679,900
For more information regarding the value of a property, please contact us for a free consultation.
3 Beds
3 Baths
2,387 SqFt
SOLD DATE : 07/14/2023
Key Details
Sold Price $679,900
Property Type Single Family Home
Sub Type Single Family Residence
Listing Status Sold
Purchase Type For Sale
Square Footage 2,387 sqft
Price per Sqft $284
Subdivision Waterlefe Golf & River Club Un4
MLS Listing ID U8201379
Sold Date 07/14/23
Bedrooms 3
Full Baths 2
Half Baths 1
Construction Status Appraisal,Financing,Inspections
HOA Fees $275/qua
HOA Y/N Yes
Originating Board Stellar MLS
Year Built 2001
Annual Tax Amount $7,931
Lot Size 9,147 Sqft
Acres 0.21
Lot Dimensions 70x130
Property Description
2389 Sq Ft - Waterlefe's Larger CLASSIC Series Home. Offering 3 Full Bdrms + 1 Extra Den/Office/Possible 4th Bdrm. (Space to add a closet in 10.8 x 15.6 Den). 2 full Baths + Extra 1/2 Bath. NOT…Waterlefe's smaller “VILLA Series Homes” like on Misty Pond Ct, Foggy Morning or Turning Leaf Ct. This custom built home is on a premier wooded homesite framed by majestic trees! Includes complete privacy and peaceful retreat in Waterlefe Golf and River Club. A guard gated community! Double entry doors open to an impressive foyer & home with many recent upgrades added. Custom plantation shutters newly installed throughout home will save buyers thousands in window treatments! Offering a saltwater heated pool & spa with newly planted pool side wall of palm trees offering complete pool privacy. The formal LR, DR, and FR together create a marvelous open space for entertaining! The recently remodeled kitchen features grey soft close cabinetry, top of the line Cambria Quartz counters, tile back splash with over sink lighting, designer Kraus faucet & stainless sink w/ grille & built in cutting board. New stainless appliances include DW, Grilling Stove & counter depth French Door Frig. Kitchen has separate breakfast area overlooking pool for morning coffee. The master suite has custom built in closet cabinetry & organizers, glass seemless shower doors, whirlpool tub, 2 vanities, w/new nickel light fixtures and designer chrome & glass handles. The second & third baths have been updated with matching sinks, new countertops, faucets,light fixtures & door pulls. Full bath had seemless shower glass doors added. The 4th Den/Bdrm has double doors opening to foyer. Some addtl features & updates include: huge laundry/storage rm with tub/sink, wall of custom cabinets w/recently added soft close drs for tons of extra storage! The Backyard offers a newer grilling deck in rear of home adjacent to pool. Pool cage bolts were replaced in summer of 2019, newer pool equipment including Pentar control system with remote wi-fi capability, filter system, two speed pump (Nov 2019), gutters throughout, complete replacement of AC compressor and plenum above air handler system, new nickel ceiling fans in LR, DR & Mstr. Entire home boosts higher 10' & 12' ceilings! Sentricontermite protection system & maintained termite bond, extensive mature landscaping around home. Garage offers a wall of custom metal shelving installed w/doors for an abundance of extra storage! Community provides outstanding amenities inc a world-class Golf Course & Memberships, a fitness center, Jr. Olympic sized pool, fine dining clubhouse, tiki bar, kayak launch, playground & optional boat slips to purchase in the Waterlefe marina.
Location
State FL
County Manatee
Community Waterlefe Golf & River Club Un4
Zoning A1/CH
Rooms
Other Rooms Den/Library/Office, Family Room, Formal Dining Room Separate, Formal Living Room Separate, Great Room, Inside Utility
Interior
Interior Features Ceiling Fans(s), Crown Molding, Eat-in Kitchen, High Ceilings, Kitchen/Family Room Combo, Living Room/Dining Room Combo, Master Bedroom Main Floor, Open Floorplan, Solid Wood Cabinets, Split Bedroom, Stone Counters, Tray Ceiling(s), Walk-In Closet(s), Window Treatments
Heating Central, Natural Gas
Cooling Central Air
Flooring Carpet, Tile
Furnishings Unfurnished
Fireplace false
Appliance Dishwasher, Disposal, Exhaust Fan, Gas Water Heater, Microwave, Range, Refrigerator
Laundry Inside, Laundry Room
Exterior
Exterior Feature French Doors, Irrigation System, Rain Gutters, Sidewalk
Garage Spaces 2.0
Pool Gunite, Heated, In Ground, Salt Water, Screen Enclosure
Community Features Boat Ramp, Deed Restrictions, Fishing, Fitness Center, Gated, Golf Carts OK, Golf, Playground, Pool, Sidewalks, Water Access, Waterfront
Utilities Available BB/HS Internet Available, Cable Connected, Electricity Connected, Natural Gas Connected, Sewer Connected, Street Lights, Underground Utilities, Water Connected
Amenities Available Cable TV, Clubhouse, Dock, Fitness Center, Gated, Golf Course, Playground, Pool, Recreation Facilities
View Park/Greenbelt, Pool, Trees/Woods
Roof Type Tile
Porch Enclosed, Screened
Attached Garage true
Garage true
Private Pool Yes
Building
Lot Description In County, Near Golf Course, Sidewalk, Paved
Story 1
Entry Level One
Foundation Slab
Lot Size Range 0 to less than 1/4
Sewer Public Sewer
Water Public
Architectural Style Custom
Structure Type Block, Concrete
New Construction false
Construction Status Appraisal,Financing,Inspections
Schools
Elementary Schools Freedom Elementary
Middle Schools Carlos E. Haile Middle
High Schools Braden River High
Others
Pets Allowed Breed Restrictions, Number Limit
HOA Fee Include Guard - 24 Hour, Cable TV, Pool, Escrow Reserves Fund, Internet
Senior Community No
Ownership Fee Simple
Monthly Total Fees $316
Acceptable Financing Cash, Conventional
Membership Fee Required Required
Listing Terms Cash, Conventional
Num of Pet 3
Special Listing Condition None
Read Less Info
Want to know what your home might be worth? Contact us for a FREE valuation!

Our team is ready to help you sell your home for the highest possible price ASAP

© 2025 My Florida Regional MLS DBA Stellar MLS. All Rights Reserved.
Bought with FINE PROPERTIES
"My job is to find and attract mastery-based agents to the office, protect the culture, and make sure everyone is happy! "
GET MORE INFORMATION






