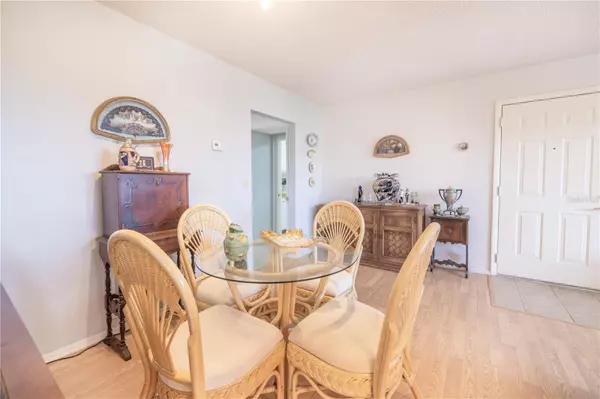$225,000
$225,000
For more information regarding the value of a property, please contact us for a free consultation.
2 Beds
2 Baths
1,235 SqFt
SOLD DATE : 07/07/2023
Key Details
Sold Price $225,000
Property Type Condo
Sub Type Condominium
Listing Status Sold
Purchase Type For Sale
Square Footage 1,235 sqft
Price per Sqft $182
Subdivision Terrace Park Of Five Towns
MLS Listing ID U8202593
Sold Date 07/07/23
Bedrooms 2
Full Baths 2
Condo Fees $639
Construction Status Inspections
HOA Y/N No
Originating Board Stellar MLS
Year Built 1985
Annual Tax Amount $622
Property Description
Move-in ready 2 bedroom, 2 bath condo in the coveted Tiffany building of Five Towns. Granite counter tops & stainless appliances (natural gas range) in the kitchen and updated vanities in both bathrooms. Both bedrooms are quite roomy with laminate flooring for easy maintenance. Large laundry room with full size washer & dryer and plenty of room for a desk or additional storage. Sit on your screened-in balcony and sip coffee while watching amazing sunrises and gorgeous views of two ponds. The Tiffany building is one of the few that have a secured lobby and is also close to the walking path. Five Towns is an active 55+ comminuty and offers numerous pools, tennis courts, 2 clubhouses, shuffleboard, bocce ball and fitness center. You're only minutes to shopping, restaurants and some of the world's best beaches. The condo can be sold fully furnished or unfurnished.
Location
State FL
County Pinellas
Community Terrace Park Of Five Towns
Direction N
Interior
Interior Features Ceiling Fans(s), Eat-in Kitchen, Living Room/Dining Room Combo, Master Bedroom Main Floor, Walk-In Closet(s)
Heating Central, Electric
Cooling Central Air
Flooring Ceramic Tile, Laminate
Fireplace false
Appliance Dishwasher, Disposal, Dryer, Microwave, Range, Refrigerator, Washer
Laundry Inside, Laundry Room
Exterior
Exterior Feature Balcony, Hurricane Shutters, Sliding Doors, Tennis Court(s)
Community Features Buyer Approval Required, Clubhouse, Deed Restrictions, Fitness Center, Irrigation-Reclaimed Water, Pool, Sidewalks, Special Community Restrictions, Tennis Courts
Utilities Available Cable Connected, Electricity Connected, Natural Gas Connected, Sewer Connected, Water Connected
Waterfront false
Roof Type Built-Up
Garage false
Private Pool No
Building
Story 5
Entry Level One
Foundation Slab
Sewer Public Sewer
Water Public
Structure Type Block
New Construction false
Construction Status Inspections
Others
Pets Allowed No
HOA Fee Include Cable TV, Escrow Reserves Fund, Gas, Internet, Maintenance Structure, Maintenance Grounds, Pool, Private Road, Recreational Facilities, Sewer, Trash, Water
Senior Community Yes
Ownership Condominium
Monthly Total Fees $639
Acceptable Financing Cash
Membership Fee Required Required
Listing Terms Cash
Special Listing Condition None
Read Less Info
Want to know what your home might be worth? Contact us for a FREE valuation!

Our team is ready to help you sell your home for the highest possible price ASAP

© 2024 My Florida Regional MLS DBA Stellar MLS. All Rights Reserved.
Bought with RE/MAX METRO

"My job is to find and attract mastery-based agents to the office, protect the culture, and make sure everyone is happy! "
GET MORE INFORMATION






