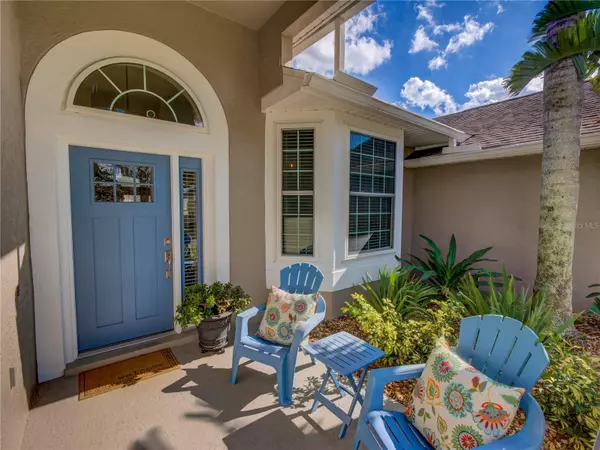$600,000
$599,000
0.2%For more information regarding the value of a property, please contact us for a free consultation.
4 Beds
3 Baths
2,442 SqFt
SOLD DATE : 06/28/2023
Key Details
Sold Price $600,000
Property Type Single Family Home
Sub Type Single Family Residence
Listing Status Sold
Purchase Type For Sale
Square Footage 2,442 sqft
Price per Sqft $245
Subdivision Ridgemoore Ph 04
MLS Listing ID O6111413
Sold Date 06/28/23
Bedrooms 4
Full Baths 3
Construction Status Financing,Inspections
HOA Fees $14
HOA Y/N Yes
Originating Board Stellar MLS
Year Built 1994
Annual Tax Amount $4,677
Lot Size 0.310 Acres
Acres 0.31
Lot Dimensions 114'X 148'(BACK & RIGHT SIDE) X 201' (ARC CORNER COMBINED)
Property Description
Exceptionally maintained move in condition 4BR 3BA pool home in beautiful Ridgemoore community. Long time owners have impressive list of updates and upgrades starting with most recent: HVAC system 6/2021, pool motor and filter 11/2022, exterior paint 1/2021, full attic insulation 12/2020, quartz kitchen counters and tile backsplash 2019 (cabinets replaced in previous years), kitchen appliances 2019, washer/dryer 2020, redesigned family room entertainment wall with shelving 2019, built in custom closet organizers 2020 in primary bedroom, septic pumped and inspected 12/2022. In 2007 the sellers had all windows and sliding doors replaced with tinted double pane/double hung quality. Popcorn ceilings removed and redone with knockdown finish, flooring in the whole house updated (no carpet), roof replaced 2011. Kitchen cabinets replaced. Smart designed 3-way bedroom split floor plan with 4th bedroom featuring built-in desk and lots of cabinets and shelving. High ceilings and crown molding welcome you upon entry from foyer to formal dining and living great room areas with stunning view of pool and covered lanai. Everyone will love the completely remodeled kitchen with separate dinette area overlooking the pool and open to the family room with abundant natural light. Huge primary bedroom has 2 separate walk-in closets with recent custom organizers built in for lots of storage space and quality engineered hardwood plank flooring. Primary bathroom features separate shower and whirlpool garden tub serviced 2/2023, adult height vanities with granite counters. Pristine screened in-ground pool with large lanai has outdoor built in kitchen and ready for all your BBQs. Nearly 1/3-acre corner lot with long driveway, 2 car garage w/lots of built in cabinets for storage. Walk to Metrowest shopping, restaurants, offices and schools along wide exercise walkways between golf fairways nearby. Easy access to major roadways and parks.
Location
State FL
County Orange
Community Ridgemoore Ph 04
Zoning R-1A
Rooms
Other Rooms Family Room, Inside Utility
Interior
Interior Features Ceiling Fans(s), Crown Molding, Eat-in Kitchen, High Ceilings, Kitchen/Family Room Combo, Living Room/Dining Room Combo, Master Bedroom Main Floor, Open Floorplan, Solid Surface Counters, Solid Wood Cabinets, Split Bedroom, Thermostat
Heating Central, Electric, Heat Pump
Cooling Central Air
Flooring Ceramic Tile, Hardwood, Laminate, Tile
Furnishings Unfurnished
Fireplace false
Appliance Dishwasher, Disposal, Dryer, Electric Water Heater, Microwave, Range, Refrigerator, Washer
Laundry Inside, Laundry Room
Exterior
Exterior Feature Irrigation System, Outdoor Grill, Outdoor Kitchen, Private Mailbox, Rain Gutters, Sidewalk, Sliding Doors
Parking Features Driveway, Garage Door Opener
Garage Spaces 2.0
Fence Wood
Pool Child Safety Fence, Gunite, In Ground, Screen Enclosure
Community Features Deed Restrictions, Sidewalks
Utilities Available Cable Connected, Fire Hydrant, Public, Underground Utilities
Roof Type Shingle
Attached Garage true
Garage true
Private Pool Yes
Building
Entry Level One
Foundation Slab
Lot Size Range 1/4 to less than 1/2
Sewer Septic Tank
Water Public
Structure Type Block, Stucco, Wood Frame
New Construction false
Construction Status Financing,Inspections
Schools
Elementary Schools Metro West Elem
Middle Schools Gotha Middle
High Schools Olympia High
Others
Pets Allowed Yes
Senior Community No
Ownership Fee Simple
Monthly Total Fees $29
Acceptable Financing Cash, Conventional, FHA, VA Loan
Membership Fee Required Required
Listing Terms Cash, Conventional, FHA, VA Loan
Special Listing Condition None
Read Less Info
Want to know what your home might be worth? Contact us for a FREE valuation!

Our team is ready to help you sell your home for the highest possible price ASAP

© 2025 My Florida Regional MLS DBA Stellar MLS. All Rights Reserved.
Bought with CONOW AND ASSOCIATES REAL ESTATE
"My job is to find and attract mastery-based agents to the office, protect the culture, and make sure everyone is happy! "
GET MORE INFORMATION






