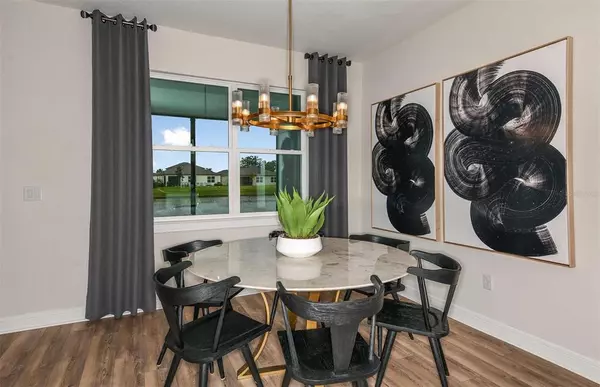$509,480
$539,480
5.6%For more information regarding the value of a property, please contact us for a free consultation.
2 Beds
2 Baths
1,889 SqFt
SOLD DATE : 06/22/2023
Key Details
Sold Price $509,480
Property Type Single Family Home
Sub Type Single Family Residence
Listing Status Sold
Purchase Type For Sale
Square Footage 1,889 sqft
Price per Sqft $269
Subdivision Del Webb Bexley
MLS Listing ID T3424675
Sold Date 06/22/23
Bedrooms 2
Full Baths 2
Construction Status Appraisal
HOA Fees $296/mo
HOA Y/N Yes
Originating Board Stellar MLS
Year Built 2023
Annual Tax Amount $1,230
Lot Size 6,534 Sqft
Acres 0.15
Property Description
Under Construction. Enjoy all the benefits of a new construction home and soak up the Florida sunshine at Tampa's hottest 55+ community known for its resort-style pool, expansive 19,000 sq. ft. clubhouse, café, sports courts, and fitness center. Active adult living has never been better. Now is the time to meet new friends, stay socially connected, and enjoy the best in retirement living at Del Webb Bexley. This Mystique home is Move-In Ready and comes with stainless steel appliances. Interior finishes include an all-white kitchen, upgraded quartz countertops and wood-look tile flooring. This Mystique home also has an enclosed flex room and an extended covered lanai for outdoor living. Your Owner's Suite offers a spacious bathroom with an oversized walk-in shower, dual sinks and a large walk-in closet for the ultimate spa experience. Open 7-days a week. Ask us about our current incentives!
Location
State FL
County Pasco
Community Del Webb Bexley
Zoning MPUD
Interior
Interior Features In Wall Pest System, Master Bedroom Main Floor, Open Floorplan, Solid Surface Counters, Thermostat, Walk-In Closet(s)
Heating Central
Cooling Central Air
Flooring Carpet, Tile, Vinyl
Fireplace false
Appliance Built-In Oven, Cooktop, Disposal, Range Hood, Tankless Water Heater
Exterior
Exterior Feature Irrigation System, Sidewalk, Sliding Doors
Garage Spaces 2.0
Utilities Available Cable Connected, Electricity Connected, Natural Gas Connected, Sewer Connected, Sprinkler Recycled, Underground Utilities, Water Connected
Roof Type Shingle
Attached Garage true
Garage true
Private Pool No
Building
Story 1
Entry Level One
Foundation Slab
Lot Size Range 0 to less than 1/4
Builder Name Pulte Homes
Sewer Public Sewer
Water Public
Structure Type Block, Stucco
New Construction true
Construction Status Appraisal
Schools
Elementary Schools Bexley Elementary School
Middle Schools Charles S. Rushe Middle-Po
High Schools Sunlake High School-Po
Others
Pets Allowed Breed Restrictions, Number Limit, Yes
Senior Community Yes
Ownership Fee Simple
Monthly Total Fees $296
Acceptable Financing Cash, Conventional, FHA, USDA Loan, VA Loan
Membership Fee Required Required
Listing Terms Cash, Conventional, FHA, USDA Loan, VA Loan
Num of Pet 3
Special Listing Condition None
Read Less Info
Want to know what your home might be worth? Contact us for a FREE valuation!

Our team is ready to help you sell your home for the highest possible price ASAP

© 2025 My Florida Regional MLS DBA Stellar MLS. All Rights Reserved.
Bought with FUTURE HOME REALTY INC
"My job is to find and attract mastery-based agents to the office, protect the culture, and make sure everyone is happy! "
GET MORE INFORMATION






