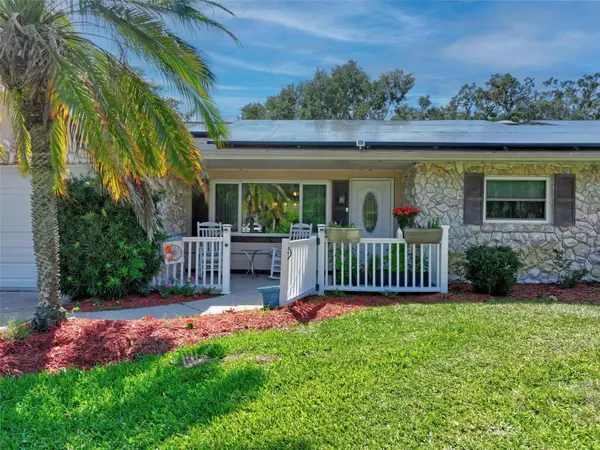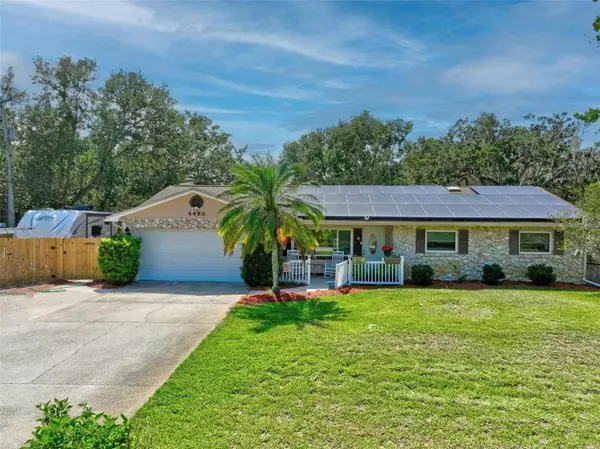$375,000
$399,900
6.2%For more information regarding the value of a property, please contact us for a free consultation.
3 Beds
2 Baths
1,956 SqFt
SOLD DATE : 06/22/2023
Key Details
Sold Price $375,000
Property Type Single Family Home
Sub Type Single Family Residence
Listing Status Sold
Purchase Type For Sale
Square Footage 1,956 sqft
Price per Sqft $191
Subdivision Allandale Gardens Unit 05
MLS Listing ID FC291079
Sold Date 06/22/23
Bedrooms 3
Full Baths 2
Construction Status Financing,Inspections
HOA Y/N No
Originating Board Stellar MLS
Year Built 1977
Annual Tax Amount $115
Lot Size 10,018 Sqft
Acres 0.23
Property Description
Completely remodeled heated pool home with new kitchen cabinets, quartz countertops in the kitchen with a tile backsplash, walk-in pantry with cabinets and shelving, new gas stovetop with electric oven, engineered wood flooring in the hallways and bedrooms, title flooring in the kitchen, dining room, and living areas, and LVP in the pantry. New front windows, a new front door, and a new garage door have all been recently installed. A gas fireplace and screen porch give warmth or more space for entertaining guests. Excellent location, approximately 10 minutes from NSB and Daytona Beach. Sugar Mill Elementary, Silver Sands Middle, and Spruce Creek High School are among the schools in the area. It is directly across from the bike trails and near a park. This home also contains solar panels that you will own rather than lease, lowering your utility cost to nearly nothing.
Location
State FL
County Volusia
Community Allandale Gardens Unit 05
Zoning RES
Rooms
Other Rooms Family Room, Florida Room
Interior
Interior Features Ceiling Fans(s), Primary Bedroom Main Floor, Ninguno, Open Floorplan, Solid Surface Counters
Heating Electric
Cooling Central Air
Flooring Hardwood, Reclaimed Wood, Wood
Fireplaces Type Family Room, Gas
Furnishings Partially
Fireplace true
Appliance Dishwasher, Microwave, Range, Refrigerator, Solar Hot Water
Exterior
Exterior Feature Outdoor Shower, Private Mailbox, Rain Gutters, Sliding Doors, Storage
Garage Spaces 2.0
Fence Fenced
Pool Deck, Heated, In Ground
Utilities Available Cable Connected, Electricity Connected, Fire Hydrant, Phone Available, Propane, Sewer Connected, Solar, Water Connected
Roof Type Shingle
Porch Front Porch
Attached Garage true
Garage true
Private Pool Yes
Building
Entry Level One
Foundation Slab
Lot Size Range 0 to less than 1/4
Sewer Public Sewer
Water Public
Structure Type Concrete,Stone,Stucco
New Construction false
Construction Status Financing,Inspections
Others
Senior Community No
Ownership Fee Simple
Acceptable Financing Cash, Conventional, FHA, VA Loan
Membership Fee Required None
Listing Terms Cash, Conventional, FHA, VA Loan
Special Listing Condition None
Read Less Info
Want to know what your home might be worth? Contact us for a FREE valuation!

Our team is ready to help you sell your home for the highest possible price ASAP

© 2025 My Florida Regional MLS DBA Stellar MLS. All Rights Reserved.
Bought with NEXTHOME AT THE BEACH
"My job is to find and attract mastery-based agents to the office, protect the culture, and make sure everyone is happy! "
GET MORE INFORMATION






