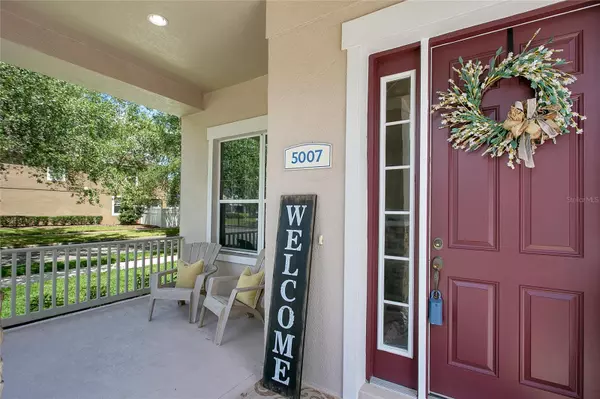$525,000
$515,900
1.8%For more information regarding the value of a property, please contact us for a free consultation.
3 Beds
2 Baths
1,903 SqFt
SOLD DATE : 05/23/2023
Key Details
Sold Price $525,000
Property Type Single Family Home
Sub Type Single Family Residence
Listing Status Sold
Purchase Type For Sale
Square Footage 1,903 sqft
Price per Sqft $275
Subdivision Summerport Ph 03
MLS Listing ID O6103453
Sold Date 05/23/23
Bedrooms 3
Full Baths 2
HOA Fees $119/qua
HOA Y/N Yes
Originating Board Stellar MLS
Year Built 2005
Annual Tax Amount $2,520
Lot Size 7,840 Sqft
Acres 0.18
Property Description
Have you been waiting for your perfect Summerport home to hit the market? Here it is! Welcome home to 5007 River Gem Ave- this adorable home sits on the corner lot of a beautiful tree lined street. It's curb appeal is to the max! There are so many new things to love about this 3 bedroom, 2 full bath home. For starters, there is a brand new 2023 roof and gutters (transferable warranty) that have just been done. On top of that, there is a new GAS water heater, new A/C and compressor, new stainless steel LG kitchen appliance package (the stove is gas for the chef in the house), brand new carpeting in all living areas and luxury vinyl plank in both bathrooms, brand new sod and landscaping, newer washer and dryer, newer exterior paint and seal, and newer exterior screening. If that's not enough, expect to be impressed with crown molding throughout, the interior laundry closet, a fully fenced yard (vinyl fencing), and an extended paver patio, and extra insulation in the attic. Summerport is a highly desirable area that has wonderful amenities- a community pool, club house, tennis courts, basketball courts, a full fitness center, walking trails, tons of family friendly events, food trucks, the list goes on. Close to all major roadways, dining, shopping and entertainment. Call today for your private showing!
Location
State FL
County Orange
Community Summerport Ph 03
Zoning P-D
Rooms
Other Rooms Formal Dining Room Separate, Great Room
Interior
Interior Features Crown Molding, Eat-in Kitchen, High Ceilings, Kitchen/Family Room Combo, Solid Surface Counters, Tray Ceiling(s)
Heating Electric
Cooling Central Air
Flooring Carpet, Ceramic Tile, Vinyl
Fireplace false
Appliance Dryer, Gas Water Heater, Range, Washer
Laundry Inside, Laundry Closet
Exterior
Exterior Feature Irrigation System, Rain Gutters, Sidewalk
Garage Spaces 2.0
Fence Vinyl
Utilities Available Cable Connected, Electricity Connected, Natural Gas Connected, Sewer Connected, Water Connected
Roof Type Shingle
Porch Front Porch, Patio, Screened
Attached Garage true
Garage true
Private Pool No
Building
Lot Description Corner Lot, Landscaped, Oversized Lot, Sidewalk, Paved
Entry Level One
Foundation Slab
Lot Size Range 0 to less than 1/4
Sewer Public Sewer
Water Public
Structure Type Block, Concrete, Stucco
New Construction false
Schools
Elementary Schools Keene Crossing Elementary
Middle Schools Bridgewater Middle
High Schools Windermere High School
Others
Pets Allowed Yes
Senior Community No
Ownership Fee Simple
Monthly Total Fees $119
Acceptable Financing Cash, Conventional, FHA, VA Loan
Membership Fee Required Required
Listing Terms Cash, Conventional, FHA, VA Loan
Special Listing Condition None
Read Less Info
Want to know what your home might be worth? Contact us for a FREE valuation!

Our team is ready to help you sell your home for the highest possible price ASAP

© 2025 My Florida Regional MLS DBA Stellar MLS. All Rights Reserved.
Bought with EXP REALTY LLC
"My job is to find and attract mastery-based agents to the office, protect the culture, and make sure everyone is happy! "
GET MORE INFORMATION






