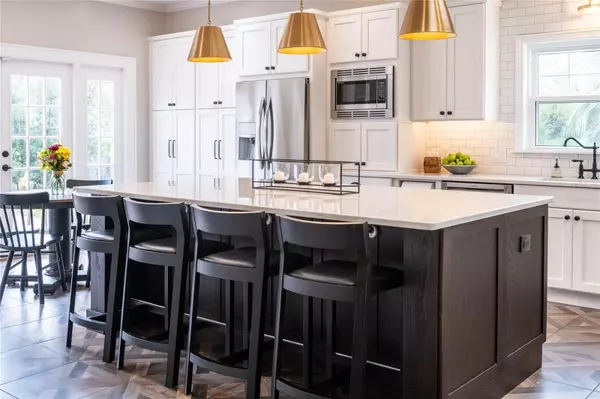$765,000
$775,000
1.3%For more information regarding the value of a property, please contact us for a free consultation.
4 Beds
3 Baths
3,319 SqFt
SOLD DATE : 05/16/2023
Key Details
Sold Price $765,000
Property Type Single Family Home
Sub Type Single Family Residence
Listing Status Sold
Purchase Type For Sale
Square Footage 3,319 sqft
Price per Sqft $230
Subdivision Cleveland Heights
MLS Listing ID L4935919
Sold Date 05/16/23
Bedrooms 4
Full Baths 2
Half Baths 1
Construction Status Appraisal,Financing,Inspections
HOA Y/N No
Originating Board Stellar MLS
Year Built 1922
Annual Tax Amount $6,181
Lot Size 0.620 Acres
Acres 0.62
Property Description
Don't miss this stunningly renovated home that is loaded with charm! 4 bedrooms, 2.5 baths, and over 3300 sf on a double lot (.62 acres). The upgrades in this home are extensive – New kitchen and master bath (down to the studs), new windows and roof, new plumbing and updated electrical! At the heart of this home (and overlooking the large, fenced back yard) is the oversized kitchen, which is an absolute dream and has been completely renovated. The kitchen boasts new tile flooring, new cabinetry and Quartz countertops, new stainless appliances (including new gas range), a beverage and wine refrigerator, white subway tile, large island, wet bar, gold pendant lighting, tons of storage space, plenty of room for a breakfast table, and French doors leading to the back lanai. The spacious formal living room boasts lots of natural light, gorgeous wood flooring, and a brick wood burning fireplace. The family room is cozy with beautiful French doors, and is located away from the formal living room – offering yet another wonderful space for your family to spend time! There are 4 spacious bedrooms and two full baths upstairs. Downstairs there is a bonus room that is currently being used as a guest bedroom with half bath. The location of this home is fantastic - walking distance to the Cleveland Heights Golf Course, Lake Hollingsworth, Common Ground Park, City of Lakeland tennis courts, or the dog Park! Additional features include soaring ceilings (10' ceilings downstairs and 9.5' ceilings upstairs), crown molding, new water heater, brick street, new storage shed in the back yard, and the attic features full access stand up storage area.
Location
State FL
County Polk
Community Cleveland Heights
Zoning RA-2
Rooms
Other Rooms Bonus Room, Family Room, Formal Dining Room Separate, Formal Living Room Separate, Inside Utility
Interior
Interior Features Ceiling Fans(s), Crown Molding, High Ceilings, Master Bedroom Upstairs, Skylight(s), Solid Surface Counters, Stone Counters
Heating Central, Electric
Cooling Central Air
Flooring Ceramic Tile, Wood
Fireplaces Type Wood Burning
Fireplace true
Appliance Bar Fridge, Dishwasher, Gas Water Heater, Microwave, Range, Range Hood, Refrigerator, Wine Refrigerator
Laundry Inside, Laundry Closet
Exterior
Exterior Feature French Doors, Irrigation System, Sidewalk, Sprinkler Metered
Parking Features Driveway, Garage Door Opener, Oversized, Parking Pad
Garage Spaces 2.0
Fence Fenced
Utilities Available BB/HS Internet Available, Cable Connected, Electricity Connected, Natural Gas Connected, Public, Sewer Connected, Sprinkler Meter, Water Connected
Roof Type Shingle
Porch Front Porch, Patio
Attached Garage true
Garage true
Private Pool No
Building
Lot Description Corner Lot, City Limits, Oversized Lot, Street Brick
Story 2
Entry Level Two
Foundation Crawlspace, Slab
Lot Size Range 1/2 to less than 1
Sewer Public Sewer
Water Public
Architectural Style Traditional
Structure Type Brick, Wood Frame
New Construction false
Construction Status Appraisal,Financing,Inspections
Schools
Elementary Schools Cleveland Court Elem
Middle Schools Southwest Middle School
High Schools Lakeland Senior High
Others
Pets Allowed Yes
Senior Community No
Ownership Fee Simple
Acceptable Financing Cash, Conventional
Listing Terms Cash, Conventional
Special Listing Condition None
Read Less Info
Want to know what your home might be worth? Contact us for a FREE valuation!

Our team is ready to help you sell your home for the highest possible price ASAP

© 2025 My Florida Regional MLS DBA Stellar MLS. All Rights Reserved.
Bought with EXP REALTY LLC
"My job is to find and attract mastery-based agents to the office, protect the culture, and make sure everyone is happy! "
GET MORE INFORMATION






