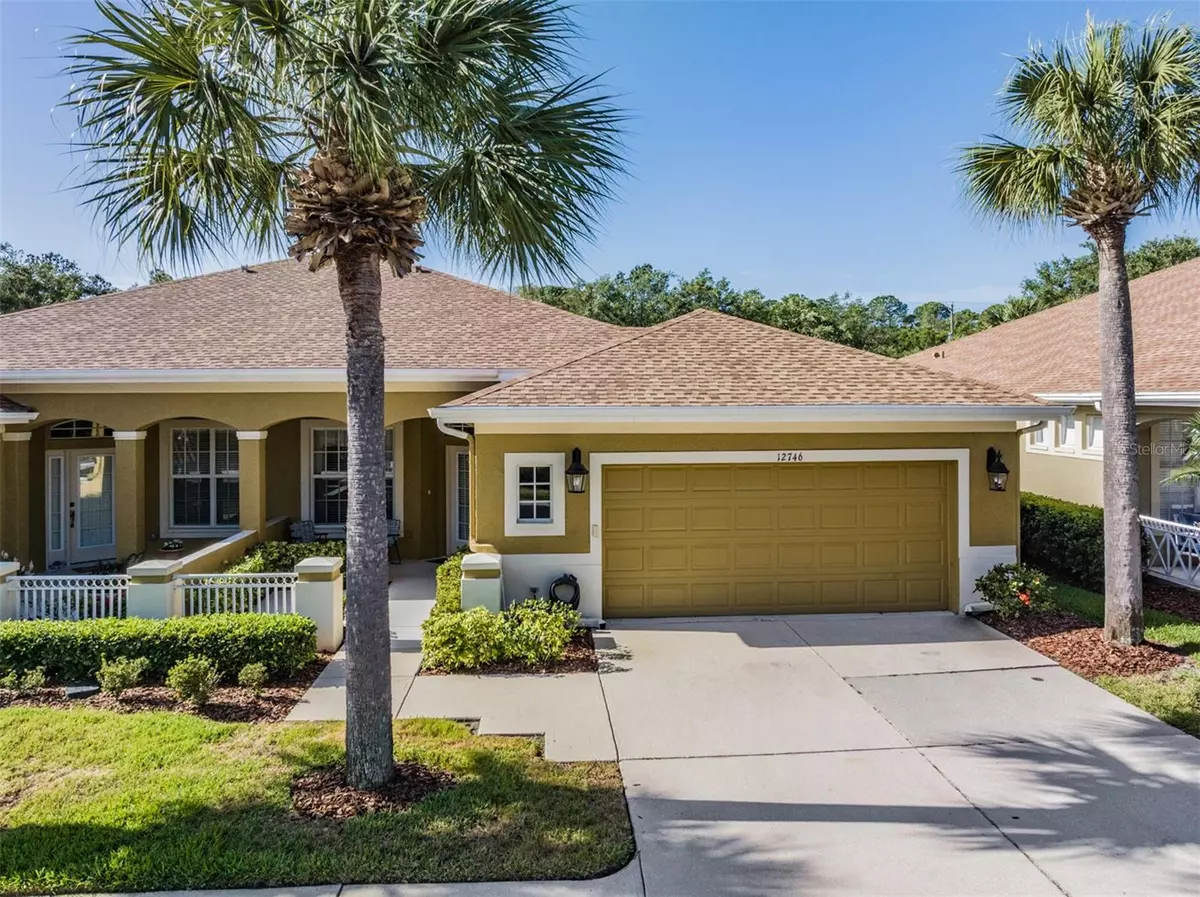$440,000
$449,000
2.0%For more information regarding the value of a property, please contact us for a free consultation.
2 Beds
2 Baths
1,551 SqFt
SOLD DATE : 05/16/2023
Key Details
Sold Price $440,000
Property Type Single Family Home
Sub Type Villa
Listing Status Sold
Purchase Type For Sale
Square Footage 1,551 sqft
Price per Sqft $283
Subdivision Aston Villas
MLS Listing ID T3438591
Sold Date 05/16/23
Bedrooms 2
Full Baths 2
HOA Fees $1,048/mo
HOA Y/N Yes
Originating Board Stellar MLS
Year Built 2004
Annual Tax Amount $2,682
Lot Size 5,227 Sqft
Acres 0.12
Property Description
Move in ready 55+, Villa at Aston Gardens Senior Community in Westchase, Tampa. This spacious villa features two-bedrooms, two-baths, open floor plan, high ceilings, crown molding and Lots of Natural light. The Kitchen welcomes you with 42” Cabinets, new stone peninsula counter, under cabinet lighting, plenty of counter space and a custom Walk-In pantry. The washer & dryer are conveniently located in the kitchen. There is Tile in all wet areas, a large Great room with separate dining area with engineering hardwood. When you walk in the front door you will notice the Office/Den with a large window facing the covered front porch. Guest Bedroom is located off the kitchen next to the Updated Full Guest Bath with new tile, shower & window, making this perfect for guests. Owner’s suite has natural light, from large windows, carpeting, 2 walk in closets, en-suite bath with new tile shower, dual 36” sinks, make up area, private commode, walk in shower with double spray and linen closet. New double sliding doors in the Great Room, lead to your large screened, covered lanai, with Screen door to outside and beautiful views of the pond, mature trees, Paradise! Welcome guests and neighbors to your covered front porch, attached to your 2- car garage, with a water softener, storage space, attic storage and garage door opener. Amenities include 24-hour security, a professionally staffed fitness center recently remodeled, courtesy transportation, concierge services, a heated community swimming pool, spa, library/business center, beauty salon, personal emergency response system, daily breakfast, Sunday brunch, and much more. See attachment for all Amenities included in the HOA! It’s time for you to enjoy your LIFE!!!!!
Location
State FL
County Hillsborough
Community Aston Villas
Zoning PD
Rooms
Other Rooms Den/Library/Office, Family Room, Formal Dining Room Separate, Great Room, Inside Utility
Interior
Interior Features Ceiling Fans(s), Crown Molding, Master Bedroom Main Floor, Open Floorplan, Solid Surface Counters, Split Bedroom, Thermostat, Tray Ceiling(s), Walk-In Closet(s), Window Treatments
Heating Central
Cooling Central Air
Flooring Carpet, Ceramic Tile, Hardwood
Furnishings Unfurnished
Fireplace false
Appliance Dishwasher, Disposal, Dryer, Electric Water Heater, Exhaust Fan, Microwave, Range, Refrigerator, Washer, Water Softener
Laundry In Kitchen
Exterior
Exterior Feature Irrigation System, Lighting, Private Mailbox, Sidewalk, Sliding Doors
Garage Garage Door Opener, On Street
Garage Spaces 2.0
Pool Gunite, In Ground, Lap, Outside Bath Access, Tile
Community Features Clubhouse, Deed Restrictions, Fitness Center, Golf Carts OK, Handicap Modified, Pool, Restaurant, Sidewalks, Wheelchair Access
Utilities Available Cable Connected, Electricity Connected, Fire Hydrant, Public, Street Lights
Amenities Available Cable TV, Clubhouse, Fitness Center, Handicap Modified, Maintenance, Pool, Recreation Facilities, Security, Spa/Hot Tub, Wheelchair Access
Waterfront false
View Water
Roof Type Shingle
Parking Type Garage Door Opener, On Street
Attached Garage true
Garage true
Private Pool No
Building
Lot Description Private, Paved
Story 1
Entry Level One
Foundation Block
Lot Size Range 0 to less than 1/4
Sewer Public Sewer
Water Canal/Lake For Irrigation, Public
Architectural Style Cottage
Structure Type Block
New Construction false
Others
Pets Allowed Yes
HOA Fee Include Cable TV, Pool, Maintenance Structure, Maintenance Grounds, Pest Control, Recreational Facilities, Security, Sewer, Trash, Water
Senior Community Yes
Ownership Fee Simple
Monthly Total Fees $1, 048
Acceptable Financing Cash, Conventional, FHA
Membership Fee Required Required
Listing Terms Cash, Conventional, FHA
Special Listing Condition None
Read Less Info
Want to know what your home might be worth? Contact us for a FREE valuation!

Our team is ready to help you sell your home for the highest possible price ASAP

© 2024 My Florida Regional MLS DBA Stellar MLS. All Rights Reserved.
Bought with RE/MAX REALTEC GROUP INC

"My job is to find and attract mastery-based agents to the office, protect the culture, and make sure everyone is happy! "
GET MORE INFORMATION






