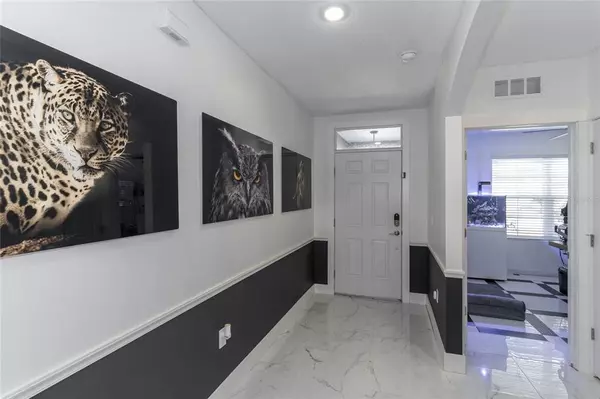$356,000
$359,927
1.1%For more information regarding the value of a property, please contact us for a free consultation.
3 Beds
2 Baths
1,676 SqFt
SOLD DATE : 05/11/2023
Key Details
Sold Price $356,000
Property Type Single Family Home
Sub Type Single Family Residence
Listing Status Sold
Purchase Type For Sale
Square Footage 1,676 sqft
Price per Sqft $212
Subdivision Carriage Pointe South Ph 2B
MLS Listing ID T3425439
Sold Date 05/11/23
Bedrooms 3
Full Baths 2
HOA Fees $8/ann
HOA Y/N Yes
Originating Board Stellar MLS
Year Built 2018
Annual Tax Amount $5,545
Lot Size 5,662 Sqft
Acres 0.13
Lot Dimensions 50x115
Property Description
Desirable location! This home is a great buy for anyone looking for a place to call home. This beautiful tiled open floor plan, a living room dining room combo, Slider access from the family room to the screened back porch and fully fenced yard, The split bedroom plan gives privacy for everyone with the owners suite on one side of the home. Walk in closet, 2 sinks vanity. Cat. 6 Ethernet pre-wiring, For the fastest & most reliable speeds. Pre-installed locations for wireless access points to be installed, ensuring the fastest wireless connections. 4 predetermined locations (bedroom #1, dining room, garage & patio) ensures optimal Wi-Fi coverage via signal heat-map. Monitor all entry areas with pre installed cameras. Enjoy protected conservation land steps away from the rear fence. With no encroaching rear neighbors enjoy the views & sounds of nature! This is the home you have been looking for. Schedule your showing today!
Location
State FL
County Hillsborough
Community Carriage Pointe South Ph 2B
Zoning PD
Interior
Interior Features Other
Heating Central
Cooling Central Air
Flooring Tile
Fireplace false
Appliance Dishwasher, Disposal, Dryer, Microwave, Range, Refrigerator, Washer
Exterior
Exterior Feature Other
Garage Spaces 2.0
Utilities Available BB/HS Internet Available, Cable Available, Fiber Optics, Fire Hydrant, Public, Street Lights, Underground Utilities
Roof Type Shingle
Attached Garage true
Garage true
Private Pool No
Building
Story 1
Entry Level One
Foundation Slab
Lot Size Range 0 to less than 1/4
Sewer Public Sewer
Water Public
Structure Type Stucco
New Construction false
Others
Pets Allowed Yes
Senior Community No
Ownership Fee Simple
Monthly Total Fees $8
Acceptable Financing Cash, Conventional, FHA, VA Loan
Membership Fee Required None
Listing Terms Cash, Conventional, FHA, VA Loan
Special Listing Condition None
Read Less Info
Want to know what your home might be worth? Contact us for a FREE valuation!

Our team is ready to help you sell your home for the highest possible price ASAP

© 2025 My Florida Regional MLS DBA Stellar MLS. All Rights Reserved.
Bought with EXP REALTY, LLC
"My job is to find and attract mastery-based agents to the office, protect the culture, and make sure everyone is happy! "
GET MORE INFORMATION






