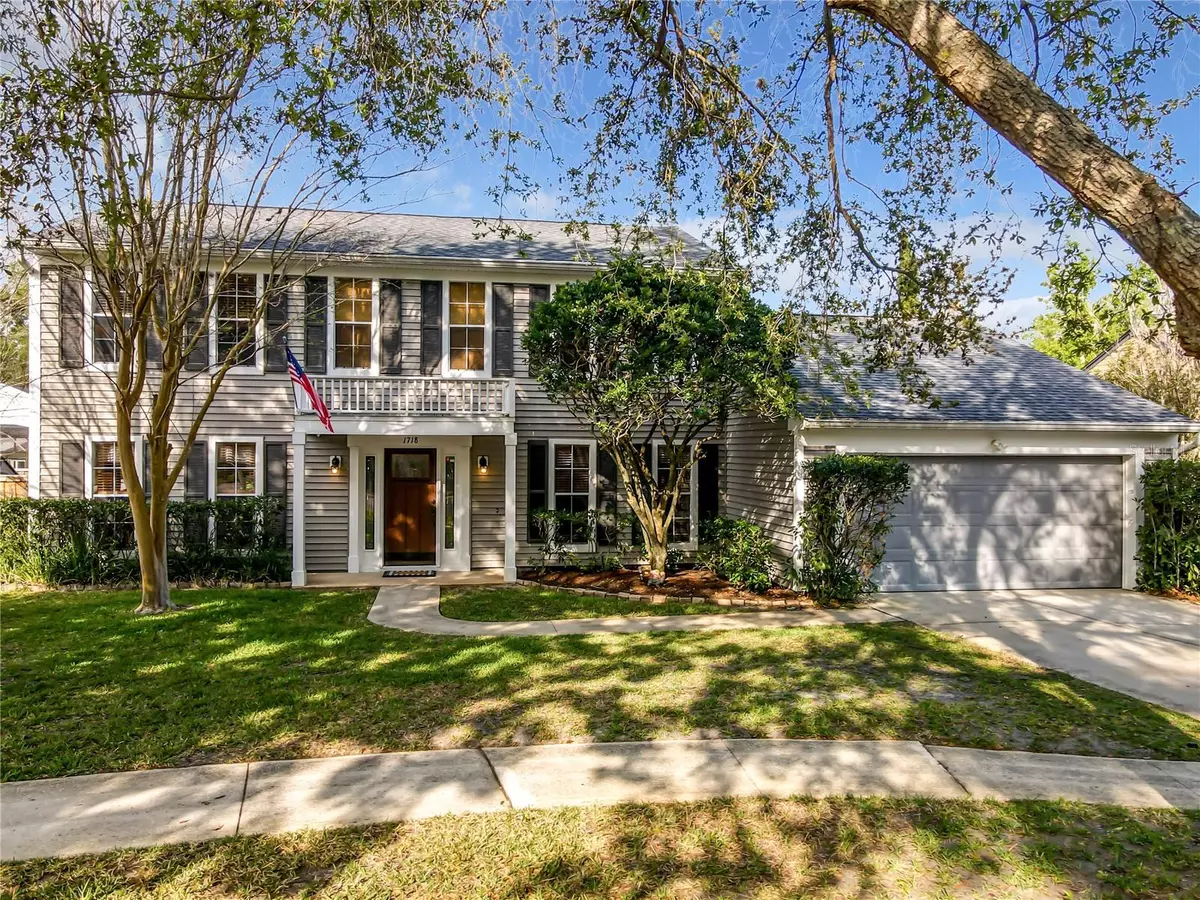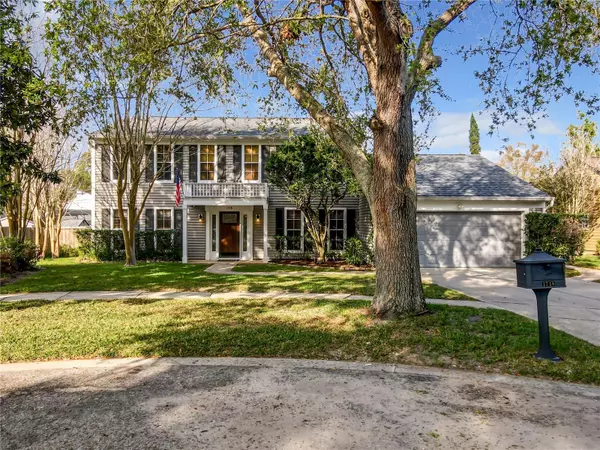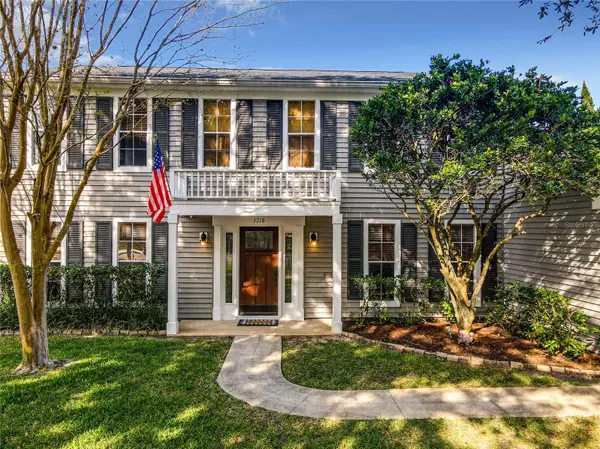$510,000
$487,000
4.7%For more information regarding the value of a property, please contact us for a free consultation.
4 Beds
3 Baths
2,383 SqFt
SOLD DATE : 04/25/2023
Key Details
Sold Price $510,000
Property Type Single Family Home
Sub Type Single Family Residence
Listing Status Sold
Purchase Type For Sale
Square Footage 2,383 sqft
Price per Sqft $214
Subdivision Countryside Heights 1St Add
MLS Listing ID O6093925
Sold Date 04/25/23
Bedrooms 4
Full Baths 2
Half Baths 1
HOA Fees $16/ann
HOA Y/N Yes
Originating Board Stellar MLS
Year Built 1989
Annual Tax Amount $2,517
Lot Size 8,712 Sqft
Acres 0.2
Property Description
*** MULTIPLE OFFER SITUATION. HIGHEST & BEST DUE BY 9:00 PM TONIGHT, FRIDAY 3/10/23, NO EXCEPTIONS*** You have found the QUINTESSENTIAL AMERICAN DREAM HOME... with a POOL!!! This home is tucked into a quaint cul-de-sac with the loveliest mature trees, sure to take your breath away! Get ready to feel as though you have walked onto the set of the Steve Martin movie, Father Of The Bride! As soon as you enter you are greeted with the most beautiful staircase just waiting for all of those "first day of school" & family photos. This 4 bedroom 2 & 1/2 Bath home has room for everyone! 1 bedroom downstairs and 3 bedrooms upstairs with a SPLIT FLOORPLAN for PRIVACY. UPDATES ARE EVERYWHERE! NEW ROOF (2021), ALL NEW PLUMBING (2022), POOL RESURFACED (2021), NEWER STAINLESS STEEL APPLIANCES, NEWER A/C, BACK FENCE (2023), FULLY FENCED YARD, WHOLE HOUSE WATER FILTRATION SYSTEM & WATER SOFTENER SYSTEM IS YOURS! The center of this lovely home is the astounding Living Room measuring over 19 ft. x 19 ft. The beautiful beaming hardwood floors and the wood-burning fireplace warm this space beautifully. The cheerful and bright kitchen will have your mind dancing with ideas of family and friends gathering here for years to come! The back screened-in porch, with its cathedral ceiling dressed in white tongue & groove shiplap, is the most enchanting space to sit with a cup of coffee or a refreshing drink in the evening after a long day. The pool patio is richly dressed in brick pavers. The pool has the latest mini pebble surfacing and has a rod-ironed fence partitioning it from the immaculately manicured lawn. This home is sure to check ALL the boxes!
Not to mention the HIGHLY COVETED SCHOOL DISTRICT!!!!! The bus stop is right at the stop sign, just 3 houses down! Room Feature: Linen Closet In Bath (Primary Bedroom).
Location
State FL
County Orange
Community Countryside Heights 1St Add
Zoning PUD
Interior
Interior Features Ceiling Fans(s), Chair Rail, Eat-in Kitchen, Stone Counters, Thermostat, Walk-In Closet(s)
Heating Electric
Cooling Central Air
Flooring Tile, Wood
Fireplaces Type Family Room, Wood Burning
Fireplace true
Appliance Dishwasher, Microwave, Range, Refrigerator
Exterior
Exterior Feature Lighting, Sidewalk, Storage
Parking Features Garage Door Opener
Garage Spaces 2.0
Pool In Ground
Utilities Available Public
View Pool
Roof Type Shingle
Porch Covered, Rear Porch, Screened
Attached Garage true
Garage true
Private Pool Yes
Building
Lot Description Cul-De-Sac, Level
Entry Level Two
Foundation Slab
Lot Size Range 0 to less than 1/4
Sewer Public Sewer
Water Public
Structure Type Vinyl Siding
New Construction false
Schools
Elementary Schools Wolf Lake Elem
Middle Schools Wolf Lake Middle
High Schools Apopka High
Others
Pets Allowed Yes
Senior Community No
Ownership Fee Simple
Monthly Total Fees $16
Acceptable Financing Cash, Conventional, FHA, VA Loan
Membership Fee Required Required
Listing Terms Cash, Conventional, FHA, VA Loan
Special Listing Condition None
Read Less Info
Want to know what your home might be worth? Contact us for a FREE valuation!

Our team is ready to help you sell your home for the highest possible price ASAP

© 2025 My Florida Regional MLS DBA Stellar MLS. All Rights Reserved.
Bought with KELLER WILLIAMS REALTY AT THE PARKS
"My job is to find and attract mastery-based agents to the office, protect the culture, and make sure everyone is happy! "
GET MORE INFORMATION






