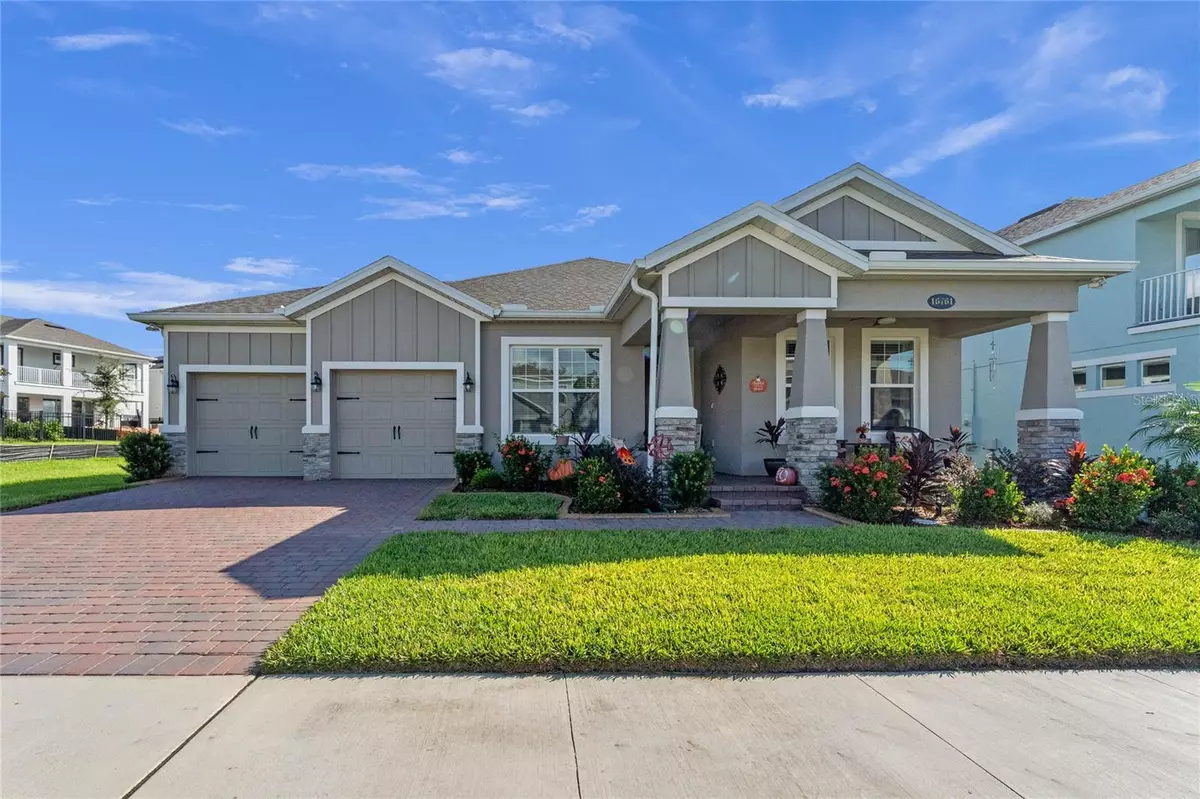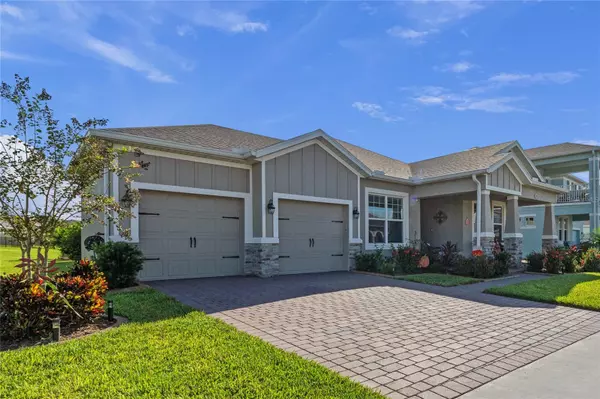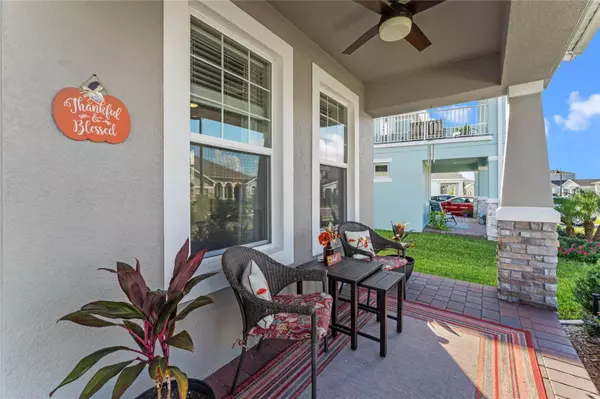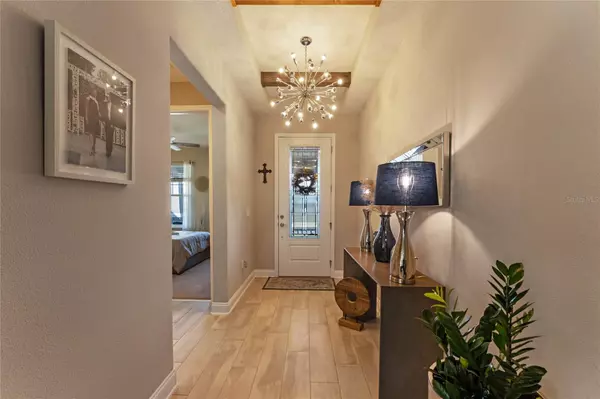$760,000
$750,000
1.3%For more information regarding the value of a property, please contact us for a free consultation.
4 Beds
4 Baths
2,748 SqFt
SOLD DATE : 04/20/2023
Key Details
Sold Price $760,000
Property Type Single Family Home
Sub Type Single Family Residence
Listing Status Sold
Purchase Type For Sale
Square Footage 2,748 sqft
Price per Sqft $276
Subdivision Sanctuary/Twin Waters
MLS Listing ID O6062391
Sold Date 04/20/23
Bedrooms 4
Full Baths 4
Construction Status No Contingency
HOA Fees $175/mo
HOA Y/N Yes
Originating Board Stellar MLS
Year Built 2020
Lot Size 7,405 Sqft
Acres 0.17
Property Description
PRICE REDUCED! This well-maintained home located on a corner lot with water views is resort style living at its best! It has stylish lighting fixtures, tray ceilings and custom wood beams. This home also boasts a large gourmet-style kitchen with stainless steel appliances, an oversized island, quartz countertops, Lavish Glass backsplash and 42 inch upper cabinets. The open concept design supplies room for entertaining and active daily living. The stand alone front bedroom can serve as an in-law's quarters and boasts an ensuite bathroom allowing for privacy, but easy access to common areas of the home. The large front porch has a partial view of Lake Avalon and the screened lanai and rear patio have views of the dry pond, while providing several options for outside leisure and entertainment. The spacious second story bonus room is equipped with in-ceiling speakers, hardwood flooring, a full bathroom and has an elevated view of the pond. The stairwell has hardwood flooring, and custom wood/iron railing and balusters. The over-sized 20' X 30' 2-car garage allows for plenty of storage and has a durable flaked epoxy floor. The Sanctuary at Twin Waters Community has a community pool, a playground, a walking trail and a private pier. Located in Winter Garden, this community is close to major highways and theme parks, shopping, restaurants, Winter Garden's Historic Downtown District, the Cinepolis Luxury Cinema, Horizons West and the West Orange Trail. Don't miss this opportunity to own this amazing home. Schedule your showing today! THE EXISTING LOW-RATE VA MORTGAGE LOAN ON THIS PROPERTY IS ASSUMABLE FOR VA BUYERS!
Location
State FL
County Orange
Community Sanctuary/Twin Waters
Zoning UVPUD
Rooms
Other Rooms Bonus Room, Inside Utility, Interior In-Law Suite
Interior
Interior Features Ceiling Fans(s), Master Bedroom Main Floor, Open Floorplan, Solid Surface Counters, Solid Wood Cabinets, Split Bedroom, Stone Counters, Thermostat, Tray Ceiling(s), Walk-In Closet(s), Window Treatments
Heating Central, Heat Pump
Cooling Central Air
Flooring Carpet, Hardwood, Epoxy, Tile, Wood
Furnishings Negotiable
Fireplace false
Appliance Built-In Oven, Convection Oven, Cooktop, Dishwasher, Disposal, Dryer, Exhaust Fan, Ice Maker, Microwave, Range Hood, Refrigerator, Tankless Water Heater, Washer
Laundry Inside, Laundry Room
Exterior
Exterior Feature Irrigation System, Rain Gutters, Sidewalk, Sliding Doors
Parking Features Driveway, Garage Door Opener, Ground Level
Garage Spaces 2.0
Pool In Ground
Community Features Deed Restrictions, Golf Carts OK, Playground, Pool, Sidewalks, Waterfront
Utilities Available BB/HS Internet Available, Cable Available, Cable Connected, Electricity Connected, Natural Gas Connected, Phone Available, Public, Sewer Connected, Street Lights, Underground Utilities
Amenities Available Dock, Playground, Pool
View Y/N 1
Water Access 1
Water Access Desc Lake
View Water
Roof Type Shingle
Porch Covered, Front Porch, Patio, Porch, Screened
Attached Garage true
Garage true
Private Pool No
Building
Lot Description Corner Lot, Level, Paved
Story 2
Entry Level Two
Foundation Slab
Lot Size Range 0 to less than 1/4
Sewer Public Sewer
Water Public
Architectural Style Craftsman
Structure Type Block, Stucco, Wood Frame
New Construction false
Construction Status No Contingency
Others
Pets Allowed Yes
HOA Fee Include Common Area Taxes, Pool, Management, Pool
Senior Community No
Ownership Fee Simple
Monthly Total Fees $175
Acceptable Financing Assumable, Cash, Conventional, VA Loan
Membership Fee Required Required
Listing Terms Assumable, Cash, Conventional, VA Loan
Special Listing Condition None
Read Less Info
Want to know what your home might be worth? Contact us for a FREE valuation!

Our team is ready to help you sell your home for the highest possible price ASAP

© 2025 My Florida Regional MLS DBA Stellar MLS. All Rights Reserved.
Bought with THE REAL ESTATE COLLECTION LLC
"My job is to find and attract mastery-based agents to the office, protect the culture, and make sure everyone is happy! "
GET MORE INFORMATION






