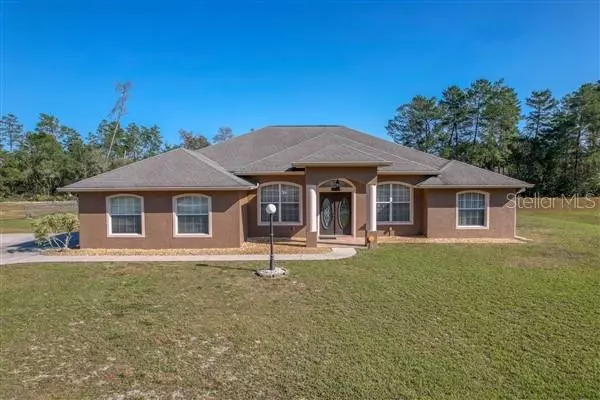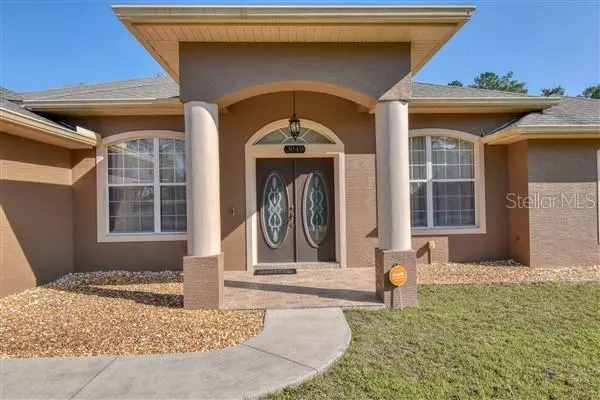$400,000
$419,900
4.7%For more information regarding the value of a property, please contact us for a free consultation.
4 Beds
3 Baths
2,338 SqFt
SOLD DATE : 04/12/2023
Key Details
Sold Price $400,000
Property Type Single Family Home
Sub Type Single Family Residence
Listing Status Sold
Purchase Type For Sale
Square Footage 2,338 sqft
Price per Sqft $171
Subdivision Marion Oaks Un 06
MLS Listing ID OM650427
Sold Date 04/12/23
Bedrooms 4
Full Baths 3
Construction Status Inspections
HOA Y/N No
Originating Board Stellar MLS
Year Built 2006
Annual Tax Amount $1,915
Lot Size 0.520 Acres
Acres 0.52
Lot Dimensions 130x175
Property Description
Absolutely Stunning 4/3/2 in Marion Oaks! Walk into a bright open floor plan. On the left is a Formal Dinning Room and to the right a Formal Living Room. There is a Spacious Family Room with plenty of room for entertaining. No Carpet, tile throughout. The kitchen has lots of cabinet and counterspace, Nice appliances and a good sized breakfast nook. The Master Suite has plenty of room for your king-size furniture. Master Bathroom has a Roman tub, walk in shower and double vanity sinks. Two walk-in closets give plenty of space for all of your clothes. Looking for some privacy from everyone else in the home? This home is a split plan and three bedrooms are located on the opposite side of the house. Handicap bathroom right outside one of the guest rooms. Hallway pool entrance. Enjoy morning coffee listening to the nature, relax and let the doggies out or spend those nice Florida summer days lounging by the pool. After a long hard day at work, take a dip in this custom spa. Great big fenced in backyard. AC replaced 2018, New drain field 2018. Exterior has gutters. In home pest control system. Termite bond yearly. Vivant alarm system available for hook up. This home has too many upgrades to mention! Close to Schools, shopping and medical. This home is a must see.
Location
State FL
County Marion
Community Marion Oaks Un 06
Zoning R1
Rooms
Other Rooms Family Room, Formal Dining Room Separate, Formal Living Room Separate
Interior
Interior Features Ceiling Fans(s), Eat-in Kitchen, Master Bedroom Main Floor, Open Floorplan, Walk-In Closet(s)
Heating Central
Cooling Central Air
Flooring Tile
Fireplace false
Appliance Dishwasher, Range
Laundry Laundry Room
Exterior
Garage Spaces 2.0
Fence Chain Link, Fenced
Pool In Ground, Other, Screen Enclosure
Utilities Available Cable Connected, Electricity Connected
Roof Type Shingle
Porch Screened
Attached Garage true
Garage true
Private Pool Yes
Building
Lot Description Cleared, Paved
Story 1
Entry Level One
Foundation Slab
Lot Size Range 1/2 to less than 1
Sewer Septic Tank
Water Public
Structure Type Stucco
New Construction false
Construction Status Inspections
Others
Senior Community No
Ownership Fee Simple
Acceptable Financing Cash, Conventional, FHA, USDA Loan, VA Loan
Listing Terms Cash, Conventional, FHA, USDA Loan, VA Loan
Special Listing Condition None
Read Less Info
Want to know what your home might be worth? Contact us for a FREE valuation!

Our team is ready to help you sell your home for the highest possible price ASAP

© 2025 My Florida Regional MLS DBA Stellar MLS. All Rights Reserved.
Bought with FLORIDA HOMES REALTY & MORTGAGE
"My job is to find and attract mastery-based agents to the office, protect the culture, and make sure everyone is happy! "
GET MORE INFORMATION






