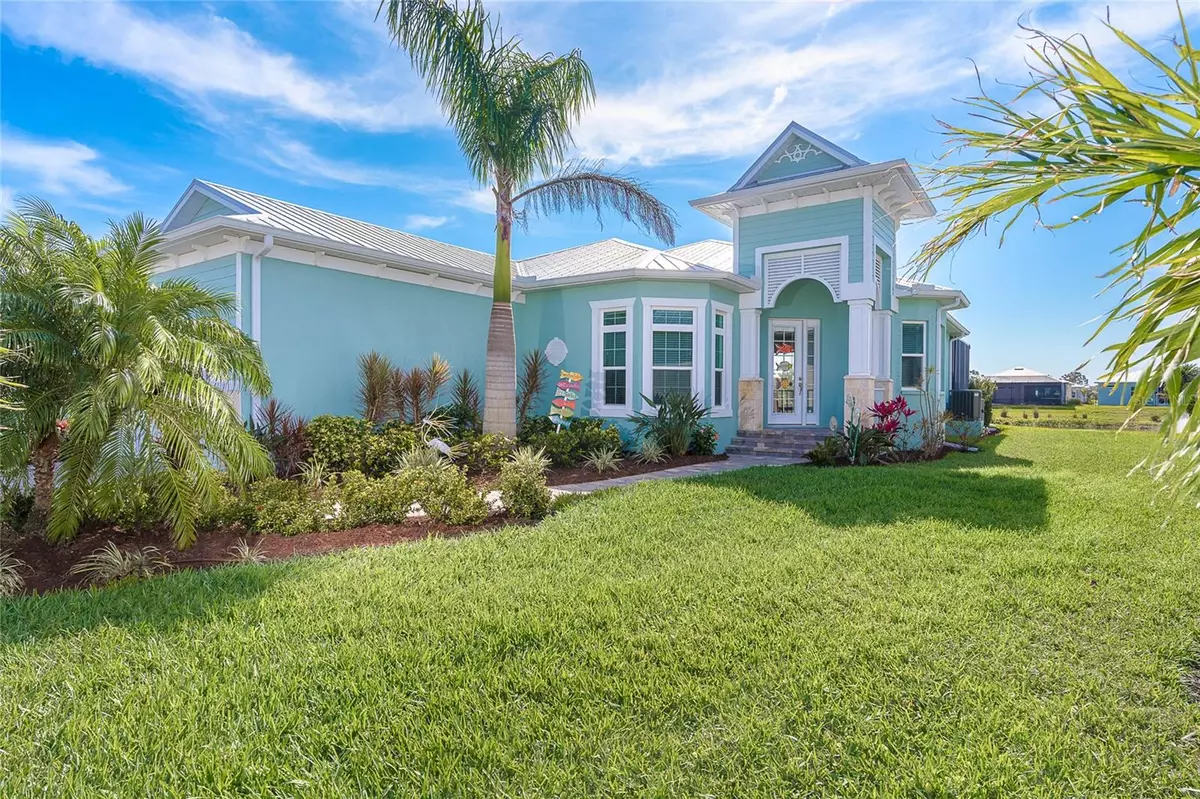$650,000
$675,000
3.7%For more information regarding the value of a property, please contact us for a free consultation.
3 Beds
2 Baths
1,800 SqFt
SOLD DATE : 04/12/2023
Key Details
Sold Price $650,000
Property Type Single Family Home
Sub Type Single Family Residence
Listing Status Sold
Purchase Type For Sale
Square Footage 1,800 sqft
Price per Sqft $361
Subdivision Coral Caye
MLS Listing ID A4563809
Sold Date 04/12/23
Bedrooms 3
Full Baths 2
Construction Status Inspections
HOA Fees $339/qua
HOA Y/N Yes
Originating Board Stellar MLS
Year Built 2018
Annual Tax Amount $6,898
Lot Size 6,969 Sqft
Acres 0.16
Property Description
When someone who loves art is married to someone who loves music, it makes for a happy home and a home well loved! Some fortunate Buyer will reap the rewards of a well-cared for home with good vibes. The owners had the beautiful Tobago model customized home built for them in 2018. You will love cooking dinner in the kitchen, with upgraded Shaker style cabinets, with 42” upper cabinets and all easy-to-use drawers below, instead of lower cabinets. Spectacular sparkle white quartz countertops, upgraded sink, plumbing fixtures, and striking white backsplash. Perfect blank slate for your personal palate! Upgraded cabinets, counters and plumbing fixtures were carried through to both baths. An open floor plan makes entertaining enjoyable, and the large island is an instant gathering spot. A split floor plan is perfect when guests are in town and provides desired privacy. The dining area has been used as an artist's studio, and can easily be used as a flex area. Amazing lighting and fans were upgraded throughout the home, giving it a modern look. Morning coffee tastes better on the lanai, which has been landscaped for privacy. A heated pool, with pebble tec finish, was built on a stem wall, which expands living space, while the evening view of the lit fountain is breathtaking. Large master suite, overlooking the water, boasts garden tub, walk in shower, private water closet and two walk-in closets. Light is abundant throughout the home and the window treatments are all inclusive. Front windows are impact glass and the Storm Smart has been added to the lanai sliders and southern windows. Upgraded slip resistant wood-look tile floors were run throughout the entire home. The laundry room with utility sink, located just off the garage entry, is perfect for tackling household projects. A much appreciated extended garage, with epoxy garage floor, helps with storage needs. As always, the perfect location of Coral Caye, a gated community, affords you many choices for your free time – biking, walking, kayaking, beaching, boating, fishing, golf, shopping and many restaurants of your choice. Coral Caye has a stunning clubhouse, fitness facility, pool and pickle ball! The neighbors are warm, welcoming and inviting!
Location
State FL
County Charlotte
Community Coral Caye
Zoning RMF12
Rooms
Other Rooms Formal Dining Room Separate, Inside Utility
Interior
Interior Features Ceiling Fans(s), Eat-in Kitchen, High Ceilings, Kitchen/Family Room Combo, Master Bedroom Main Floor, Open Floorplan, Split Bedroom, Thermostat, Walk-In Closet(s), Window Treatments
Heating Central, Electric
Cooling Central Air
Flooring Tile
Furnishings Unfurnished
Fireplace false
Appliance Dishwasher, Disposal, Dryer, Electric Water Heater, Microwave, Range, Refrigerator, Washer
Laundry Inside, Laundry Room
Exterior
Exterior Feature Hurricane Shutters, Irrigation System, Lighting, Rain Gutters, Sidewalk, Sliding Doors
Parking Features Driveway, Garage Door Opener
Garage Spaces 2.0
Pool Gunite, Heated, Lighting
Community Features Community Mailbox, Deed Restrictions, Fitness Center, Gated, Golf Carts OK, Irrigation-Reclaimed Water, Pool
Utilities Available BB/HS Internet Available, Cable Available, Electricity Connected, Public, Sewer Connected, Sprinkler Recycled, Street Lights, Underground Utilities, Water Connected
View Y/N 1
View Water
Roof Type Metal
Porch Covered, Patio, Screened
Attached Garage true
Garage true
Private Pool Yes
Building
Lot Description Cleared, Flood Insurance Required, FloodZone, Level, Paved
Story 1
Entry Level One
Foundation Stem Wall
Lot Size Range 0 to less than 1/4
Sewer Public Sewer
Water Public
Architectural Style Key West
Structure Type Block, Cement Siding, Stone, Stucco
New Construction false
Construction Status Inspections
Schools
Elementary Schools Vineland Elementary
Middle Schools L.A. Ainger Middle
High Schools Lemon Bay High
Others
Pets Allowed Yes
HOA Fee Include Common Area Taxes, Pool, Escrow Reserves Fund, Maintenance Grounds, Management, Pool, Private Road, Recreational Facilities
Senior Community No
Ownership Fee Simple
Monthly Total Fees $339
Acceptable Financing Cash, Conventional
Membership Fee Required Required
Listing Terms Cash, Conventional
Special Listing Condition None
Read Less Info
Want to know what your home might be worth? Contact us for a FREE valuation!

Our team is ready to help you sell your home for the highest possible price ASAP

© 2025 My Florida Regional MLS DBA Stellar MLS. All Rights Reserved.
Bought with MICHAEL SAUNDERS & COMPANY
"My job is to find and attract mastery-based agents to the office, protect the culture, and make sure everyone is happy! "
GET MORE INFORMATION






