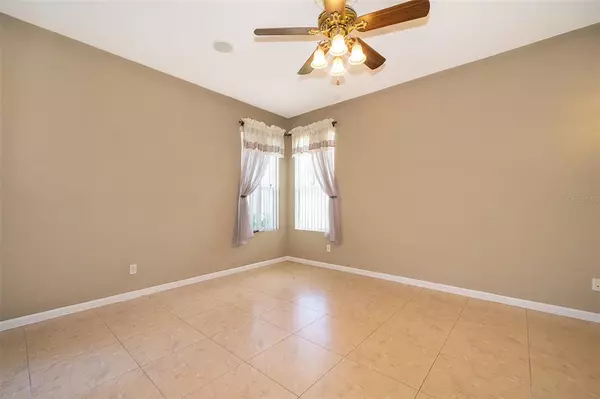$520,000
$549,000
5.3%For more information regarding the value of a property, please contact us for a free consultation.
3 Beds
2 Baths
2,302 SqFt
SOLD DATE : 04/03/2023
Key Details
Sold Price $520,000
Property Type Single Family Home
Sub Type Single Family Residence
Listing Status Sold
Purchase Type For Sale
Square Footage 2,302 sqft
Price per Sqft $225
Subdivision Lake Louisa Highlands Ph 01
MLS Listing ID O6081955
Sold Date 04/03/23
Bedrooms 3
Full Baths 2
Construction Status Appraisal,Financing,Inspections
HOA Fees $24
HOA Y/N Yes
Originating Board Stellar MLS
Year Built 2000
Annual Tax Amount $3,130
Lot Size 0.420 Acres
Acres 0.42
Property Description
Beautiful, open and spacious POOL HOME **3 bedroom/2.5 bathroom plus DEN and a large 30 x 10" BONUS ROOM upstairs *** Drive up to YOUR new home up FRONT through the CIRCULAR PAVED DRIVEWAY or through the SIDE up to the garage on your LONG PAVED DRIVEWAY. Take a deep breath and soak up the sorroundings. Beautiful surroundings with mature trees, fully lanscaped yard all around and breathtaking WATER VIEWS. This home sits beautifully in almost HALF AN ACRE of land in the sought-after community of LAKE LOUISA HIGHLANDS.
Once you open the GLASS DOOR to the home you will find yourself captivated with an open floor plan and the sound of water from your cascading sparkling pool. Recently painted inside and out. This elegant pool home will welcome you with upscale details such as rounded corners, upgraded granite in kitchen and bathrooms, window SHUTTERS, kitchen cabinets with crown moldings, double vanity in bathroom, modern separate shower stall, walk in closets, LIQUID LIGHTS outside and in pool area, outdoor kitchen with bbq and fridge, EPOXY floors in the garage. Two A/C units installed in 2019. All new toilets and remodeled bathrooms. Smoke detectors throughout the house. Upgraded kitchen appliances including Samsung double oven. Modern Extra Large capacity upgraded WASHER aand DRYER, Septic Tank cleaned, serviced and inspected in July 2022. Attic Pest and Critter instrusion proof system 2022. Recent Attic insulation on 2022. Home has 44 SOLAR panels with micro inverters installed in 2018. Roof 2017. Hybrid water heater 80 gal installed 2018. This home also features a beautiful pool with a rock/stone waterfall cascade seen and heard from various rooms of the house including the front door. The Bonus room upstairs has a very nice balcony and half a bathroom. Plenty of space to entertain and certainly a house to enjoy and relax.
Lake Louisa Highlands offers a community private boat dock/ramp to the CHAIN of LAKES. LOW HOA. Room Feature: Linen Closet In Bath (Primary Bathroom).
Location
State FL
County Lake
Community Lake Louisa Highlands Ph 01
Zoning R-6
Rooms
Other Rooms Attic, Bonus Room, Family Room, Formal Dining Room Separate, Inside Utility, Interior In-Law Suite
Interior
Interior Features Ceiling Fans(s), Eat-in Kitchen, High Ceilings, Kitchen/Family Room Combo, Living Room/Dining Room Combo, Primary Bedroom Main Floor, Open Floorplan, Pest Guard System, Skylight(s), Solid Surface Counters, Thermostat, Vaulted Ceiling(s), Walk-In Closet(s), Wet Bar, Window Treatments
Heating Central, Solar
Cooling Central Air
Flooring Epoxy, Tile, Vinyl
Fireplaces Type Decorative, Family Room, Free Standing, Non Wood Burning
Furnishings Unfurnished
Fireplace true
Appliance Dishwasher, Disposal, Electric Water Heater, Microwave, Refrigerator, Washer, Wine Refrigerator
Laundry Inside, Laundry Room
Exterior
Exterior Feature Irrigation System, Lighting, Outdoor Grill, Outdoor Kitchen
Parking Features Boat, Circular Driveway, Driveway, Garage Door Opener, Garage Faces Side, Ground Level, Guest, Oversized, Parking Pad
Garage Spaces 2.0
Pool Deck, Gunite, In Ground, Lighting, Screen Enclosure
Community Features Deed Restrictions, Sidewalks
Utilities Available BB/HS Internet Available, Cable Available, Cable Connected, Electricity Available, Electricity Connected, Fire Hydrant, Phone Available, Public, Solar, Street Lights, Water Available, Water Connected
Amenities Available Maintenance
View Y/N 1
Water Access 1
Water Access Desc Lake - Chain of Lakes
View Pool, Water
Roof Type Shingle
Porch Covered, Enclosed, Patio, Rear Porch, Screened
Attached Garage true
Garage true
Private Pool Yes
Building
Lot Description City Limits, In County, Landscaped, Oversized Lot, Sidewalk, Sloped, Paved
Story 1
Entry Level One
Foundation Slab
Lot Size Range 1/4 to less than 1/2
Sewer Septic Tank
Water Public
Architectural Style Contemporary, Mediterranean
Structure Type Block,Stucco
New Construction false
Construction Status Appraisal,Financing,Inspections
Others
Pets Allowed Yes
Senior Community No
Ownership Fee Simple
Monthly Total Fees $49
Acceptable Financing Cash, Conventional
Membership Fee Required Required
Listing Terms Cash, Conventional
Special Listing Condition None
Read Less Info
Want to know what your home might be worth? Contact us for a FREE valuation!

Our team is ready to help you sell your home for the highest possible price ASAP

© 2025 My Florida Regional MLS DBA Stellar MLS. All Rights Reserved.
Bought with ROBERT SLACK LLC
"My job is to find and attract mastery-based agents to the office, protect the culture, and make sure everyone is happy! "
GET MORE INFORMATION






