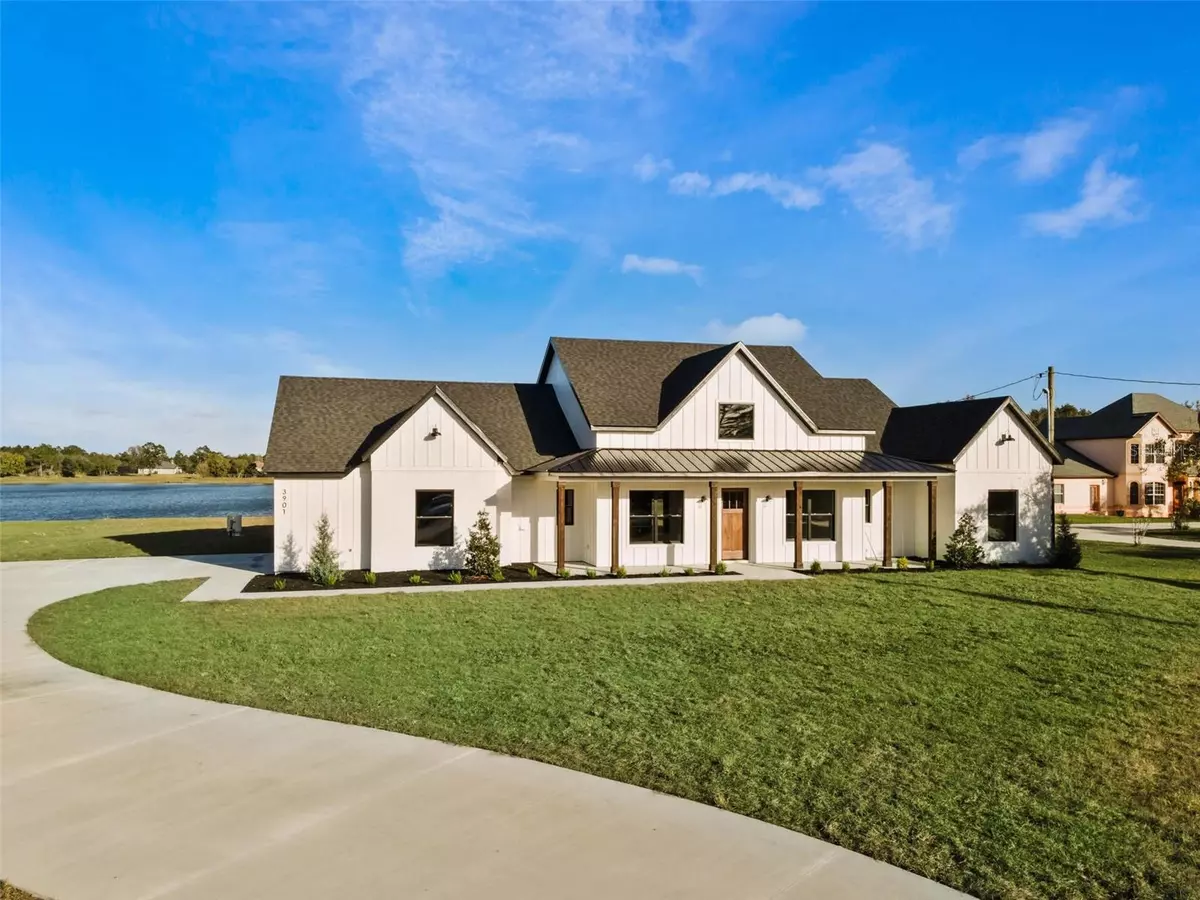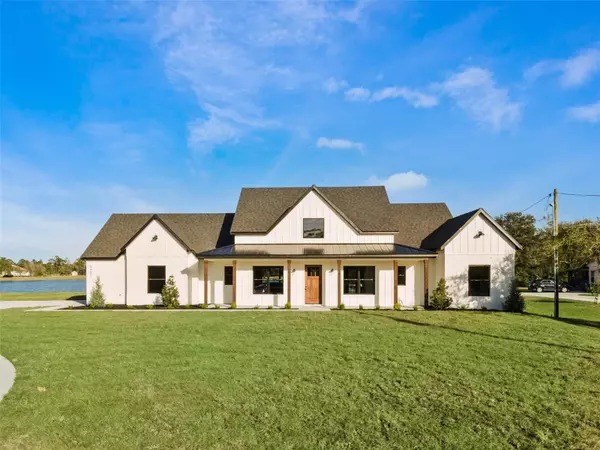$830,000
$824,999
0.6%For more information regarding the value of a property, please contact us for a free consultation.
4 Beds
4 Baths
2,709 SqFt
SOLD DATE : 03/31/2023
Key Details
Sold Price $830,000
Property Type Single Family Home
Sub Type Single Family Residence
Listing Status Sold
Purchase Type For Sale
Square Footage 2,709 sqft
Price per Sqft $306
Subdivision Cape Orlando Estates Wedgefield
MLS Listing ID T3429240
Sold Date 03/31/23
Bedrooms 4
Full Baths 3
Half Baths 1
Construction Status Appraisal,Financing,Inspections
HOA Y/N No
Originating Board Stellar MLS
Year Built 2023
Annual Tax Amount $2,150
Lot Size 1.920 Acres
Acres 1.92
Property Description
Elegant 4 bedroom 3.5 bath custom build offers unparalleled craftsmanship and phenomenal amenities! The 2,709 sq. ft. property is peacefully situated on Lake Jennifer. This Wedgefield beauty feels like home the minute you pull up. The Modern Farmhouse inspired design is truly remarkable inside and out. It offers sleek finishes and a thoughtful, open layout with an exceptional amount of outdoor space. The living room is warm and inviting, centered by a shiplapped electric fireplace, custom chandelier, and exposed beam. The gourmet kitchen boasts a walk-in pantry, black stainless appliances, and an oversized island perfect for entertaining. Spacious master bedroom includes an oversized lakeview window and a custom barn door leading into the master ensuite. The bathroom is outfitted with a deep soaking tub placed in front of a gorgeous, textured, feature wall and walk-in shower. It is equipped with two vanities, gorgeous counters, dressing area and generous walk-in closet that makes this entire room an owner's retreat! Other charming qualities of this residence include shiplap, custom windows that provide plenty of natural lighting, home office with barn doors and a mudroom. The 3-car garage allows room for a golf cart, extra storage, or work area. Extensive glass doors lead you to the back patio where you'll enjoy the captivating views both morning and night. So, bring your coffee and wine, and make this house your home.
Location
State FL
County Orange
Community Cape Orlando Estates Wedgefield
Zoning R-1A
Rooms
Other Rooms Attic, Den/Library/Office
Interior
Interior Features Ceiling Fans(s), Vaulted Ceiling(s), Walk-In Closet(s)
Heating Central, Electric
Cooling Central Air
Flooring Carpet, Other
Fireplaces Type Electric, Living Room
Furnishings Unfurnished
Fireplace true
Appliance Dishwasher, Disposal, Electric Water Heater, Exhaust Fan, Microwave, Range, Refrigerator
Laundry Laundry Room
Exterior
Exterior Feature Other
Parking Features Driveway, Garage Door Opener
Garage Spaces 3.0
Community Features Clubhouse, Deed Restrictions, Golf, Playground
Utilities Available Cable Available
Waterfront Description Lake
View Water
Roof Type Metal, Shingle
Porch Patio
Attached Garage true
Garage true
Private Pool No
Building
Entry Level One
Foundation Slab
Lot Size Range 1 to less than 2
Sewer Septic Tank
Water Well
Structure Type Block, HardiPlank Type, Stucco
New Construction true
Construction Status Appraisal,Financing,Inspections
Schools
Elementary Schools Wedgefield
Middle Schools Wedgefield
High Schools East River High
Others
Pets Allowed Yes
Senior Community No
Ownership Fee Simple
Acceptable Financing Cash, Conventional, FHA, VA Loan
Membership Fee Required Optional
Listing Terms Cash, Conventional, FHA, VA Loan
Special Listing Condition None
Read Less Info
Want to know what your home might be worth? Contact us for a FREE valuation!

Our team is ready to help you sell your home for the highest possible price ASAP

© 2025 My Florida Regional MLS DBA Stellar MLS. All Rights Reserved.
Bought with REALSTOCK ELITE PROPERTIES
"My job is to find and attract mastery-based agents to the office, protect the culture, and make sure everyone is happy! "
GET MORE INFORMATION






