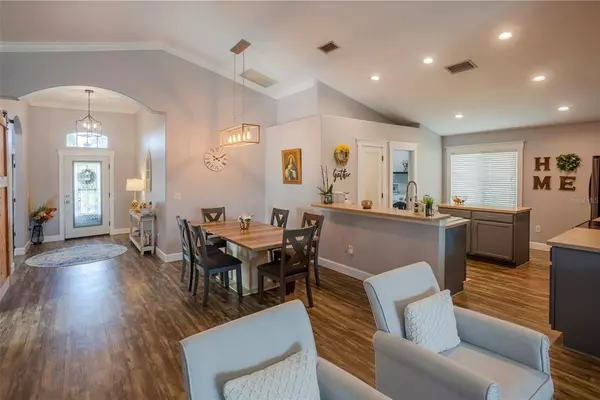$440,000
$445,000
1.1%For more information regarding the value of a property, please contact us for a free consultation.
3 Beds
3 Baths
1,836 SqFt
SOLD DATE : 03/24/2023
Key Details
Sold Price $440,000
Property Type Single Family Home
Sub Type Single Family Residence
Listing Status Sold
Purchase Type For Sale
Square Footage 1,836 sqft
Price per Sqft $239
Subdivision Meadow Pointe 04 Prcl K
MLS Listing ID T3425002
Sold Date 03/24/23
Bedrooms 3
Full Baths 3
HOA Fees $7/ann
HOA Y/N Yes
Originating Board Stellar MLS
Year Built 2006
Annual Tax Amount $5,172
Lot Size 6,534 Sqft
Acres 0.15
Property Description
Welcome to well maintained and beautifully updated Home to "Parkmonte" in Meadow Point IV. Open floor plan home has 3 bedrooms and 3 full baths, giving you a master suite and separate guest suite with its own private bathroom. Off of the main living space there is also an additional office/den/flex space with barn door for privacy. LVP flooring throughout the home makes cleaning a breeze. Kitchen has corian countertops with a new farmhouse single basin sink and walk in pantry, appliance are newer (2016) Black Stainless Steel. So many upgades such as Nest thermostat, Brand new AC unit (outside), New paint through the entire home, including ceilings, and all trims. Tankless water heater, Tesla charger hook up, bathroom hardware and mirrors, vanity, and toilet. Brand new ceilings fans in every room except living room and backyard. Brand new light fixtures all through the home.
No need to share the community pool with this gem with its own private pool and heated spa. A new sliding door allow you to open the screened pool area to the home for entertaining or enjoying a quiet day at the pool in the Florida Sun. Avoid the hustle and bustle of Tampa traffic, but the conveniences of newer shops and restaurants in the Wesley Chapel Community, Along with Meadow Pointe community features and amenities.
Location
State FL
County Pasco
Community Meadow Pointe 04 Prcl K
Zoning MPUD
Interior
Interior Features Ceiling Fans(s), Crown Molding, High Ceilings, Living Room/Dining Room Combo, Open Floorplan, Walk-In Closet(s)
Heating Central, Electric, Heat Pump
Cooling Central Air
Flooring Ceramic Tile, Vinyl
Fireplace false
Appliance Dishwasher, Disposal, Dryer, Ice Maker, Microwave, Range, Refrigerator, Tankless Water Heater, Washer
Exterior
Exterior Feature Hurricane Shutters
Garage Spaces 2.0
Fence Fenced
Pool Deck, Gunite, In Ground, Lighting, Outside Bath Access, Pool Alarm, Screen Enclosure
Utilities Available BB/HS Internet Available, Cable Connected, Electricity Connected, Sewer Connected, Underground Utilities, Water Connected
Roof Type Shingle
Attached Garage true
Garage true
Private Pool Yes
Building
Story 1
Entry Level One
Foundation Slab
Lot Size Range 0 to less than 1/4
Sewer Public Sewer
Water Public
Structure Type Stucco
New Construction false
Others
Pets Allowed Yes
Senior Community No
Ownership Fee Simple
Monthly Total Fees $7
Acceptable Financing Cash, Conventional, FHA, VA Loan
Membership Fee Required Required
Listing Terms Cash, Conventional, FHA, VA Loan
Special Listing Condition None
Read Less Info
Want to know what your home might be worth? Contact us for a FREE valuation!

Our team is ready to help you sell your home for the highest possible price ASAP

© 2025 My Florida Regional MLS DBA Stellar MLS. All Rights Reserved.
Bought with AGILE GROUP REALTY
"My job is to find and attract mastery-based agents to the office, protect the culture, and make sure everyone is happy! "
GET MORE INFORMATION






