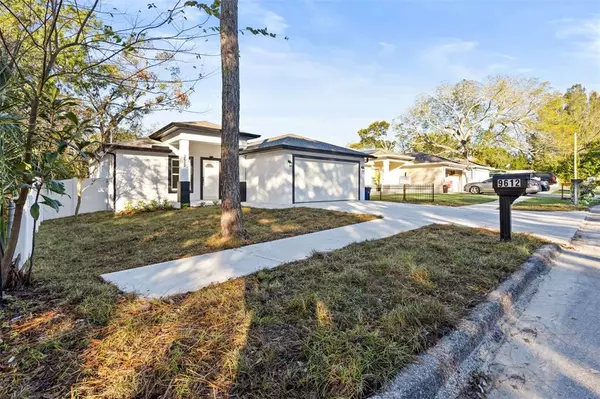$350,000
$368,999
5.1%For more information regarding the value of a property, please contact us for a free consultation.
3 Beds
2 Baths
1,365 SqFt
SOLD DATE : 03/20/2023
Key Details
Sold Price $350,000
Property Type Single Family Home
Sub Type Single Family Residence
Listing Status Sold
Purchase Type For Sale
Square Footage 1,365 sqft
Price per Sqft $256
Subdivision Castle Heights Map
MLS Listing ID T3422390
Sold Date 03/20/23
Bedrooms 3
Full Baths 2
Construction Status Financing
HOA Y/N No
Originating Board Stellar MLS
Year Built 2023
Annual Tax Amount $1,631
Lot Size 0.410 Acres
Acres 0.41
Lot Dimensions 60x100
Property Description
Come and check out this Beautiful Tampa New Construction Property. As you come in you'll be greeted by an open floorplan flowing from the spacious living room towards the dining room and kitchen. This modern sanctuary has almost 1,365 SF living space and a 2-car garage. The open floor plan boasts vaulted ceilings, a chef's kitchen fully equipped with stainless steel appliances, natural wood cabinets, an oversized pantry, and granite countertops. Additional luxurious amenities will include an elegantly designed master bedroom featuring a spacious shower with a walk-in closet intended to pamper you with an abundance of space for all your needs. The split floor plan allows for ultimate privacy between the master bedroom and the two bedrooms on the other side of the home. Centrally located, only minutes to Ybor/Downtown, major highways, easy access to International Airport, IKEA, Armature Works, Riverwalk, Curtis Hixon Waterfront Park, Channelside, Hyde Park, SOHO, Bayshore, USF and UT, hospitals, award-winning restaurants, a short drive to Busch Gardens, Armature Works, and the newly developed Water street in Downtown. No Flood Insurance, No CDD, No HOA. Call today to schedule your private tour!
Location
State FL
County Hillsborough
Community Castle Heights Map
Zoning RS-50
Interior
Interior Features Ceiling Fans(s), High Ceilings, Living Room/Dining Room Combo, Open Floorplan, Walk-In Closet(s)
Heating Central
Cooling Central Air
Flooring Laminate
Fireplace false
Appliance Dishwasher, Microwave, Range, Refrigerator
Exterior
Exterior Feature Garden, Sidewalk
Garage Spaces 2.0
Fence Fenced
Utilities Available Public
Roof Type Shingle
Attached Garage true
Garage true
Private Pool No
Building
Story 1
Entry Level One
Foundation Slab
Lot Size Range 1/4 to less than 1/2
Sewer Public Sewer
Water Public
Structure Type Block
New Construction true
Construction Status Financing
Others
Senior Community No
Ownership Fee Simple
Acceptable Financing Cash, Conventional, FHA, VA Loan
Listing Terms Cash, Conventional, FHA, VA Loan
Special Listing Condition None
Read Less Info
Want to know what your home might be worth? Contact us for a FREE valuation!

Our team is ready to help you sell your home for the highest possible price ASAP

© 2025 My Florida Regional MLS DBA Stellar MLS. All Rights Reserved.
Bought with AVENUE HOMES LLC
"My job is to find and attract mastery-based agents to the office, protect the culture, and make sure everyone is happy! "
GET MORE INFORMATION






