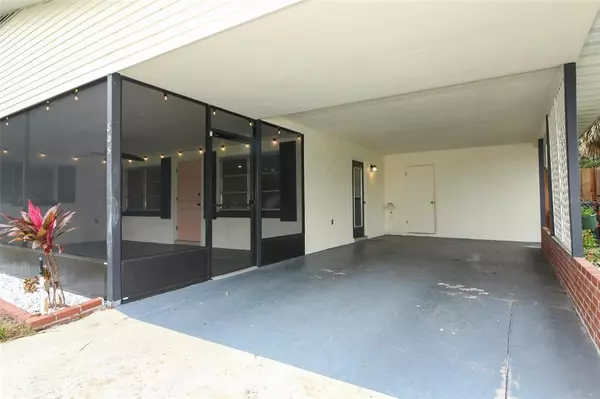$305,000
$309,900
1.6%For more information regarding the value of a property, please contact us for a free consultation.
3 Beds
2 Baths
1,400 SqFt
SOLD DATE : 03/17/2023
Key Details
Sold Price $305,000
Property Type Single Family Home
Sub Type Single Family Residence
Listing Status Sold
Purchase Type For Sale
Square Footage 1,400 sqft
Price per Sqft $217
Subdivision Maltbie Shores
MLS Listing ID O6081635
Sold Date 03/17/23
Bedrooms 3
Full Baths 2
Construction Status Appraisal,Financing
HOA Y/N No
Originating Board Stellar MLS
Year Built 1959
Annual Tax Amount $2,948
Lot Size 8,276 Sqft
Acres 0.19
Lot Dimensions 70x121
Property Description
LOCATION is the key to this cute cottage bungalow close to everything you could ever want! Shopping, hospitals, parks, restaurants, schools you just name it! Ceramic tile flooring throughout the home with new luxury vinyl tile planks in the Florida room. Owner loves the open, light, and bright floor plan! A screened in front porch and oversized backyard awaits you and you will be surprised how much this allows you to enjoy the sought-after Florida weather! Updated bathrooms and flooring plus new windows in the spacious Florida room are just a few of the improvements that have been made on this home. Competitively priced and ready for occupancy! Seller offering a home warranty.
Location
State FL
County Seminole
Community Maltbie Shores
Zoning R-1AA
Rooms
Other Rooms Attic, Florida Room, Great Room, Inside Utility
Interior
Interior Features Attic Fan, Kitchen/Family Room Combo, L Dining, Living Room/Dining Room Combo, Master Bedroom Main Floor
Heating Central, Electric, Heat Pump
Cooling Central Air
Flooring Ceramic Tile, Recycled/Composite Flooring, Vinyl
Fireplace false
Appliance Dishwasher, Electric Water Heater, Range, Refrigerator
Laundry Laundry Room
Exterior
Exterior Feature Irrigation System
Parking Features Covered, Driveway
Utilities Available Cable Available, Electricity Available, Electricity Connected
View Trees/Woods
Roof Type Shingle
Porch Covered, Front Porch
Garage false
Private Pool No
Building
Lot Description Landscaped, Level, Oversized Lot, Paved
Story 1
Entry Level One
Foundation Slab
Lot Size Range 0 to less than 1/4
Sewer Public Sewer
Water Public
Architectural Style Cottage
Structure Type Block
New Construction false
Construction Status Appraisal,Financing
Others
Senior Community No
Ownership Fee Simple
Acceptable Financing Cash, Conventional, VA Loan
Listing Terms Cash, Conventional, VA Loan
Special Listing Condition None
Read Less Info
Want to know what your home might be worth? Contact us for a FREE valuation!

Our team is ready to help you sell your home for the highest possible price ASAP

© 2025 My Florida Regional MLS DBA Stellar MLS. All Rights Reserved.
Bought with NATIONAL REAL ESTATE LLC
"My job is to find and attract mastery-based agents to the office, protect the culture, and make sure everyone is happy! "
GET MORE INFORMATION






