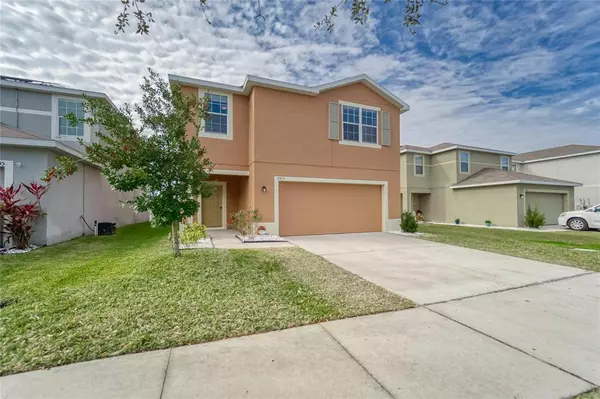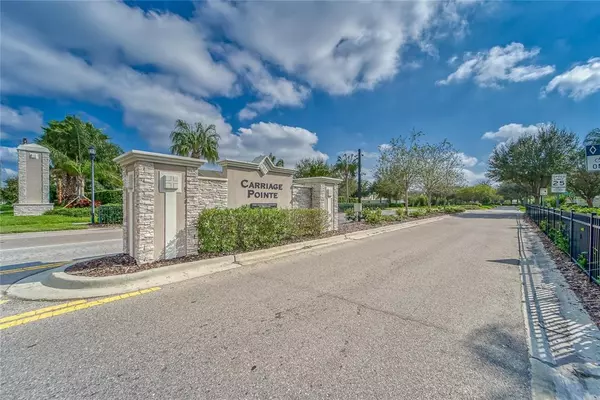$432,000
$422,000
2.4%For more information regarding the value of a property, please contact us for a free consultation.
4 Beds
3 Baths
2,084 SqFt
SOLD DATE : 03/16/2023
Key Details
Sold Price $432,000
Property Type Single Family Home
Sub Type Single Family Residence
Listing Status Sold
Purchase Type For Sale
Square Footage 2,084 sqft
Price per Sqft $207
Subdivision Carriage Pte South Ph 2C 2
MLS Listing ID T3424509
Sold Date 03/16/23
Bedrooms 4
Full Baths 2
Half Baths 1
Construction Status Financing,Inspections
HOA Fees $8/ann
HOA Y/N Yes
Originating Board Stellar MLS
Year Built 2016
Annual Tax Amount $5,747
Lot Size 3,920 Sqft
Acres 0.09
Property Description
Welcome home, This Home is in the desirable CARRIAGE PTE community of GIBSONTON, FL . Conveniently located near I-75, State Road 41, and major roadways allow for quick access to the area's entertainment, shopping, restaurants, and beaches. A nice, short drive to the Hard Rock as well as the Florida State Fairgrounds. Only 60 minutes from Florida's top vacation destinations like Busch Gardens in Tampa, Disney World in Orlando, and our top-rated gulf beaches. This home is too good to pass up! This recently updated home offers 4 bedrooms and 2.5 bathrooms, With a Loft and provides ample indoor and outdoor spaces for entertaining and relaxing. This Home has solar panels for the pool, and landscaping with a sprinkler system. The exterior has been painted; this home has a wonderful pool with papers all around to enjoy. This magnificent home is conveniently located with easy access to Sate Rd 41 and I-75 easy to Tampa highways. A nice, short drive to the Hard Rock as well as the Florida State Fairgrounds. Only 60 minutes from Florida's top vacation destinations, BUSCH GARDENS in Tampa, Orlando, Disney World, and our top-rated gulf beaches. This opportunity is just too good to pass up!
Location
State FL
County Hillsborough
Community Carriage Pte South Ph 2C 2
Zoning PD
Rooms
Other Rooms Loft
Interior
Interior Features Crown Molding, Eat-in Kitchen, Master Bedroom Upstairs, Solid Surface Counters, Solid Wood Cabinets, Thermostat, Walk-In Closet(s)
Heating Central, Electric
Cooling Central Air
Flooring Carpet, Tile
Fireplace false
Appliance Dishwasher, Disposal, Electric Water Heater, Microwave, Range, Refrigerator
Laundry Inside, Laundry Closet, Upper Level
Exterior
Exterior Feature Lighting, Sidewalk, Sliding Doors
Parking Features Driveway, Garage Door Opener
Garage Spaces 2.0
Fence Fenced, Vinyl
Pool Child Safety Fence, Gunite, In Ground, Lighting, Solar Heat
Utilities Available BB/HS Internet Available, Cable Available, Electricity Available, Electricity Connected, Public, Sewer Available, Sewer Connected, Street Lights, Underground Utilities, Water Available, Water Connected
View Y/N 1
View Pool
Roof Type Shingle
Porch Patio
Attached Garage true
Garage true
Private Pool Yes
Building
Lot Description City Limits, In County, Sidewalk, Paved
Story 2
Entry Level Two
Foundation Slab
Lot Size Range 0 to less than 1/4
Sewer Public Sewer
Water Public
Architectural Style Traditional
Structure Type Block, Concrete, Stucco
New Construction false
Construction Status Financing,Inspections
Others
Pets Allowed Breed Restrictions
Senior Community No
Ownership Fee Simple
Monthly Total Fees $8
Acceptable Financing Cash, Conventional, FHA, VA Loan
Membership Fee Required Required
Listing Terms Cash, Conventional, FHA, VA Loan
Special Listing Condition None
Read Less Info
Want to know what your home might be worth? Contact us for a FREE valuation!

Our team is ready to help you sell your home for the highest possible price ASAP

© 2025 My Florida Regional MLS DBA Stellar MLS. All Rights Reserved.
Bought with KELLER WILLIAMS SUBURBAN TAMPA
"My job is to find and attract mastery-based agents to the office, protect the culture, and make sure everyone is happy! "
GET MORE INFORMATION






