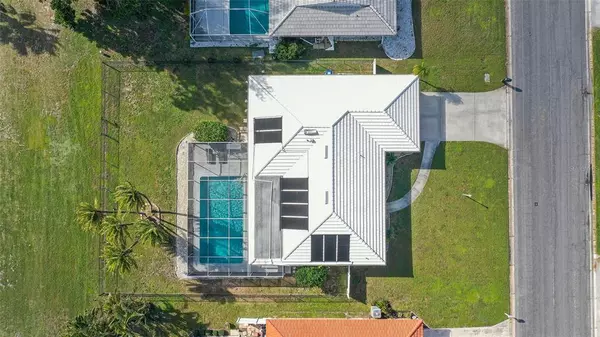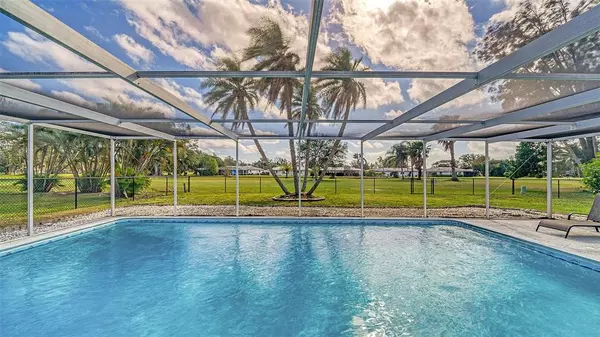$550,000
$525,000
4.8%For more information regarding the value of a property, please contact us for a free consultation.
3 Beds
2 Baths
1,874 SqFt
SOLD DATE : 03/07/2023
Key Details
Sold Price $550,000
Property Type Single Family Home
Sub Type Single Family Residence
Listing Status Sold
Purchase Type For Sale
Square Footage 1,874 sqft
Price per Sqft $293
Subdivision Village Green Club Estates
MLS Listing ID A4558516
Sold Date 03/07/23
Bedrooms 3
Full Baths 2
Construction Status Financing,Inspections
HOA Fees $4/ann
HOA Y/N Yes
Originating Board Stellar MLS
Year Built 1970
Annual Tax Amount $3,621
Lot Size 10,454 Sqft
Acres 0.24
Property Description
Don't wait to see this 3 bedroom, 2 bathroom POOL home on the GOLF COURSE of Village Green. This home has been COMPLETELY RENOVATED from floors to cabinetry so you can move in and start enjoying your first cup of coffee overlooking the sparkling blue pool and serene golf course. For additional peace of mind, the windows have all been replaced with IMPACT GLASS and the plumbing pipes have been relined. The location of this home is central to so much that Sarasota has to offer with just a quick drive to the beach, downtown, or I-75. Village Green Golf Club offers an 18-hole, par 58 course that can accommodate players of every skill level. Membership to the club is not mandatory or included when buying this home, but becoming a member is easy and accessible when the course is in your back yard! The house has a modern paint scheme inside and out, durable wood-look flooring throughout, completely updated kitchen and bathrooms, and of course the screen enclosed pool. The property is also completely fenced so you can let your 4 legged companions out to play! It just doesn't get better than this home for this price point! Schedule your tour today and start living your best Florida life!
Location
State FL
County Sarasota
Community Village Green Club Estates
Zoning RSF3
Interior
Interior Features Ceiling Fans(s), Eat-in Kitchen, Master Bedroom Main Floor, Open Floorplan, Split Bedroom, Stone Counters, Thermostat, Walk-In Closet(s)
Heating Central, Electric
Cooling Central Air
Flooring Vinyl
Furnishings Unfurnished
Fireplace false
Appliance Dishwasher, Disposal, Microwave, Range, Refrigerator
Laundry In Garage
Exterior
Exterior Feature Private Mailbox, Rain Gutters, Sliding Doors
Parking Features Driveway, Garage Door Opener, Off Street
Garage Spaces 2.0
Fence Chain Link, Fenced
Pool Child Safety Fence, In Ground, Screen Enclosure
Community Features Deed Restrictions, Golf
Utilities Available BB/HS Internet Available, Cable Available, Cable Connected, Electricity Available, Electricity Connected, Phone Available, Private, Sewer Available, Sewer Connected, Water Available, Water Connected
View Golf Course, Pool
Roof Type Tile
Porch Covered, Enclosed, Patio, Screened
Attached Garage true
Garage true
Private Pool Yes
Building
Lot Description In County, On Golf Course
Entry Level One
Foundation Slab
Lot Size Range 0 to less than 1/4
Sewer Public Sewer
Water Private
Architectural Style Ranch
Structure Type Block
New Construction false
Construction Status Financing,Inspections
Schools
Elementary Schools Wilkinson Elementary
Middle Schools Brookside Middle
High Schools Sarasota High
Others
Pets Allowed Yes
HOA Fee Include Common Area Taxes, Insurance, Maintenance Grounds
Senior Community No
Ownership Fee Simple
Monthly Total Fees $4
Acceptable Financing Cash, Conventional, FHA, Other, Private Financing Available, VA Loan
Membership Fee Required Required
Listing Terms Cash, Conventional, FHA, Other, Private Financing Available, VA Loan
Special Listing Condition None
Read Less Info
Want to know what your home might be worth? Contact us for a FREE valuation!

Our team is ready to help you sell your home for the highest possible price ASAP

© 2025 My Florida Regional MLS DBA Stellar MLS. All Rights Reserved.
Bought with 3D REALTY GROUP
"My job is to find and attract mastery-based agents to the office, protect the culture, and make sure everyone is happy! "
GET MORE INFORMATION






