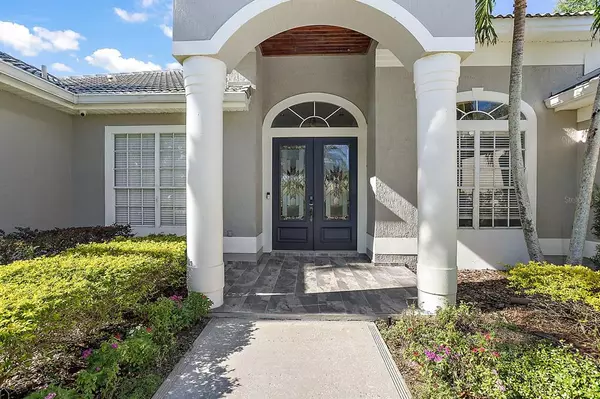$895,000
$895,000
For more information regarding the value of a property, please contact us for a free consultation.
5 Beds
3 Baths
3,321 SqFt
SOLD DATE : 02/28/2023
Key Details
Sold Price $895,000
Property Type Single Family Home
Sub Type Single Family Residence
Listing Status Sold
Purchase Type For Sale
Square Footage 3,321 sqft
Price per Sqft $269
Subdivision Butler Bay
MLS Listing ID O6075594
Sold Date 02/28/23
Bedrooms 5
Full Baths 3
Construction Status Other Contract Contingencies
HOA Fees $166/ann
HOA Y/N Yes
Originating Board Stellar MLS
Year Built 1991
Annual Tax Amount $7,219
Lot Size 0.530 Acres
Acres 0.53
Property Description
One or more photo(s) has been virtually staged. This spacious, versatile floorplan can easily adapt to changing lifestyles. Ideal for large gatherings but still has that warm intimate
feel. With a large outdoor living area and vaulted ceilings, this house is a dream. A screened lanai encloses a
beautifully resurfaced pool. The huge 3 car garage provides for any storage needs. Additionally, there is a large laundry.
This home also has many updated rooms: Kitchen, Master Bathroom, Great Room, Formal Livingroom, Main Bathroom. Other
updates include Pool being resurfaced, new Sliding Glass door from kitchen to pool, garage floor resurfaced, and the septic system
was totally replaced in 2008/9 with a 60 year system. One of the 2 HVAC units is brand new and the other is 6 years old.
Location
State FL
County Orange
Community Butler Bay
Zoning R-CE-C
Direction N
Rooms
Other Rooms Formal Dining Room Separate, Formal Living Room Separate, Great Room
Interior
Interior Features Crown Molding, Eat-in Kitchen, High Ceilings, Kitchen/Family Room Combo, Stone Counters, Walk-In Closet(s), Wet Bar
Heating Central, Electric
Cooling Central Air
Flooring Tile, Wood
Fireplaces Type Gas
Furnishings Unfurnished
Fireplace true
Appliance Bar Fridge, Built-In Oven, Convection Oven, Cooktop, Dishwasher, Disposal, Dryer, Electric Water Heater, Microwave, Range, Refrigerator, Washer, Wine Refrigerator
Laundry Inside, Laundry Room
Exterior
Exterior Feature Irrigation System, Lighting, Outdoor Kitchen, Rain Gutters, Sidewalk, Sliding Doors
Parking Features Circular Driveway, Driveway, Garage Door Opener, Garage Faces Side, Off Street
Garage Spaces 3.0
Pool Deck, In Ground, Lighting
Community Features Gated, Golf, Sidewalks
Utilities Available Electricity Connected, Sprinkler Well, Street Lights, Underground Utilities
View Y/N 1
Roof Type Concrete
Porch Patio, Screened
Attached Garage true
Garage true
Private Pool Yes
Building
Lot Description On Golf Course, Sidewalk, Paved
Story 1
Entry Level One
Foundation Slab
Lot Size Range 1/2 to less than 1
Sewer Septic Tank
Water Well
Architectural Style Traditional
Structure Type Stucco
New Construction false
Construction Status Other Contract Contingencies
Schools
Elementary Schools Windermere Elem
Middle Schools Bridgewater Middle
High Schools Windermere High School
Others
Pets Allowed Yes
Senior Community No
Ownership Fee Simple
Monthly Total Fees $166
Acceptable Financing Conventional, FHA, USDA Loan, VA Loan
Membership Fee Required Required
Listing Terms Conventional, FHA, USDA Loan, VA Loan
Special Listing Condition None
Read Less Info
Want to know what your home might be worth? Contact us for a FREE valuation!

Our team is ready to help you sell your home for the highest possible price ASAP

© 2025 My Florida Regional MLS DBA Stellar MLS. All Rights Reserved.
Bought with CENTURY 21 EDGE
"My job is to find and attract mastery-based agents to the office, protect the culture, and make sure everyone is happy! "
GET MORE INFORMATION






