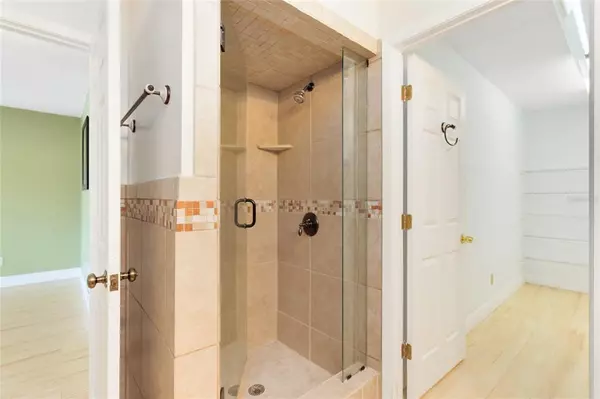$585,000
$590,000
0.8%For more information regarding the value of a property, please contact us for a free consultation.
3,586 SqFt
SOLD DATE : 02/01/2023
Key Details
Sold Price $585,000
Property Type Multi-Family
Sub Type Triplex
Listing Status Sold
Purchase Type For Sale
Square Footage 3,586 sqft
Price per Sqft $163
Subdivision Sanlando Spgs
MLS Listing ID O6060370
Sold Date 02/01/23
Construction Status Financing
HOA Y/N No
Originating Board Stellar MLS
Year Built 1960
Annual Tax Amount $4,148
Lot Size 0.370 Acres
Acres 0.37
Lot Dimensions 112x142
Property Description
One or more photo(s) has been virtually staged. Back on Market due to Buyer cold feet! THREE income producing units. Two PRIVATE IN LAW/GUEST SUITES AND SOLAR PANELS!! As you enter this beautiful home, you'll be greeted by a spacious living room and kitchen, as well as a dining and entertainment area! The open concept is ideal for family gatherings and entertaining! As you proceed through the kitchen and living room, you'll find two large bedrooms and a full bath. Through the dining and entertaining area, you'll be led up the stairs to the Master Bedroom and additional bedroom that serves well as a guest room, nursery or office. Upstairs there is also a spacious loft with a lovely balcony overlooking the backyard and pool area. In the enormous Owner's suite, you'll find two large walk-in closets, a cozy fireplace and french doors leading to a wonderful balcony overlooking the park across the street. Back down stairs, you'll find the main highlight of this home, the 1/1 private guest suite with private entryway and garage access. This guest suite comes with a full kitchen, plenty of storage and a lot of space. This suite could be used for visiting family, or as an income producing apartment! Lastly, this home features a backyard oasis! Beautiful screened in lanai, huge pebble tech pool with waterfall feature and separate spa, your barbecues will never be the same! The yard is private and also spacious, allowing room for gardening and endless activities. This home is in a fantastic location, Longwood Florida is known for it's A-Rated Seminole County schools. It's also close to amazing dining, and easy commutes on I4. This property has had the upstairs Master suite area converted to a private apartment, it can be used to produce income or can be easily convert back to just additional space of the main home. Notables - New Pool Pump 2022, New Well Pump 2022, New AC Motors 2022, New Garage Door, Solar Panels have a 22 year warranty and are only 2.5 years old and do convey, Electric bill stays extremely low, Roof 8 Years old.
Location
State FL
County Seminole
Community Sanlando Spgs
Zoning R-1AA
Interior
Interior Features Ceiling Fans(s), Eat-in Kitchen, Kitchen/Family Room Combo, Master Bedroom Upstairs, Open Floorplan, Split Bedroom, Walk-In Closet(s)
Heating Electric, Solar
Cooling Central Air
Flooring Ceramic Tile, Laminate
Fireplaces Type Wood Burning
Fireplace true
Appliance Dishwasher, Freezer, Microwave, Range, Refrigerator
Laundry Laundry Room
Exterior
Exterior Feature Balcony, Fence
Parking Features Driveway, Guest, Oversized
Garage Spaces 3.0
Pool In Ground, Screen Enclosure
Utilities Available Public, Solar
Roof Type Shingle
Porch Covered, Front Porch, Screened, Side Porch
Attached Garage true
Garage true
Private Pool Yes
Building
Entry Level Two
Foundation Slab
Lot Size Range 1/4 to less than 1/2
Sewer Septic Tank
Water Well
Structure Type Block
New Construction false
Construction Status Financing
Schools
Elementary Schools Altamonte Elementary
Middle Schools Milwee Middle
High Schools Lyman High
Others
Senior Community No
Ownership Fee Simple
Acceptable Financing Cash, Conventional, FHA, VA Loan
Listing Terms Cash, Conventional, FHA, VA Loan
Special Listing Condition None
Read Less Info
Want to know what your home might be worth? Contact us for a FREE valuation!

Our team is ready to help you sell your home for the highest possible price ASAP

© 2025 My Florida Regional MLS DBA Stellar MLS. All Rights Reserved.
Bought with LA ROSA REALTY CW PROPERTIES L
"My job is to find and attract mastery-based agents to the office, protect the culture, and make sure everyone is happy! "
GET MORE INFORMATION






