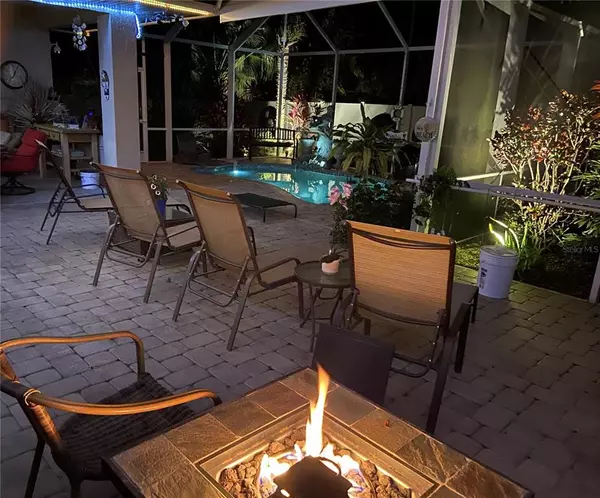$595,000
$629,500
5.5%For more information regarding the value of a property, please contact us for a free consultation.
3 Beds
3 Baths
1,914 SqFt
SOLD DATE : 01/24/2023
Key Details
Sold Price $595,000
Property Type Single Family Home
Sub Type Single Family Residence
Listing Status Sold
Purchase Type For Sale
Square Footage 1,914 sqft
Price per Sqft $310
Subdivision Port Charlotte Sec 065
MLS Listing ID D6127912
Sold Date 01/24/23
Bedrooms 3
Full Baths 3
Construction Status Inspections
HOA Y/N No
Originating Board Stellar MLS
Year Built 2006
Annual Tax Amount $685
Lot Size 10,018 Sqft
Acres 0.23
Property Description
TURN-KEY 3 bedroom, 3 bathroom, 3 car garage well cared for home with 1914 sq ft, saltwater solar heated pool, full house solar system in the much sought after FLOOD ZONE X in East Englewood with NO HOA. (2022) improvements include a NEW ROOF, 6” gutters around the entire home. (2021) an 11,000 KW solar system with batteries and invertor for very low electric bills & a water detection system with 5 sensors that have auto shut off in case of water intrusion or leaks, R/O system for all kitchen uses, 16 cameras with voice as well as all windows and doors monitored, the pads, control board, heater, and pump were replaced for hot-tub. (2020) water heater for heat pump, roll down shutters on back lanai on west side for a 13 X 11 enclosed lanai when needed. (2019) Whole house dehumidifier, split A/C added in garage, Solar heater for pool. (2017) pool shower inside lanai. Looking for a winter get away or full-time home either way this home can be run from anywhere at any time. Walking in the front door you are welcomed by the open living room, high ceilings and amazing views out to the pool and lanai area. The kitchen with it's eat in bar area will be perfect for any family or home chief with views to the living room or pool area. Bedrooms are set apart for the Ranch style home and are generous in size. Master bedroom is set on one side of the home, has pocket sliding door out to the covered lanai and pool, 2 walk in closets, custom furniture with details yet to be discovered. Master bathroom has dual sinks, nice roman shower and lots of cabinet space. The 2nd bedroom is a full Ensuite, perfect for In-Law or visitors and a walk in closet. The 3rd bathroom is accessible to and from the pool/lanai area and is set so company can use without going to any bedrooms in the home. The 3rd bedroom does not share walls with any other bedroom for added privacy. The Den/study is an added bonus for the family to set up a at home office or craft area and is in the front of the home furnished with a sofa sleeper. The 3rd car garage can be useful for additional storage or make it into a “mancave” area with the a/c keeping you cool year-round. The outdoor space is absolutely the focus on the home. The covered 28 x 12 back patio is great to relax while enjoying an evening drink or morning late'. An additional 32x16 area for even more outdoor space. The pavers around the pool sure make this beautiful just adding more luxury to this home. You will even have your very own orange and lemon tree, landscaping with water system that knows when to water the flower beds. No damage or insurance claim from Hurricane Ian on this home. Attached list for details of Turn-Key items included (All garage, closet and dresser drawer items and egg chair on lanai do not convey).
Location
State FL
County Charlotte
Community Port Charlotte Sec 065
Zoning RSF3.5
Interior
Interior Features Ceiling Fans(s), Eat-in Kitchen, High Ceilings, Kitchen/Family Room Combo, Master Bedroom Main Floor, Open Floorplan, Split Bedroom, Walk-In Closet(s), Window Treatments
Heating Central, Electric
Cooling Central Air
Flooring Tile
Furnishings Turnkey
Fireplace false
Appliance Dishwasher, Dryer, Electric Water Heater, Ice Maker, Refrigerator, Washer
Laundry Laundry Room
Exterior
Exterior Feature Outdoor Shower, Rain Gutters, Sliding Doors
Parking Features Garage Door Opener
Garage Spaces 3.0
Fence Fenced, Vinyl
Pool Gunite, Heated, In Ground, Salt Water, Screen Enclosure, Self Cleaning
Utilities Available BB/HS Internet Available, Cable Connected, Electricity Connected, Public, Sewer Connected, Water Connected
Roof Type Shingle
Porch Covered, Enclosed, Screened
Attached Garage true
Garage true
Private Pool Yes
Building
Story 1
Entry Level One
Foundation Slab
Lot Size Range 0 to less than 1/4
Sewer Aerobic Septic
Water Public
Architectural Style Ranch
Structure Type Concrete, Stucco
New Construction false
Construction Status Inspections
Schools
Elementary Schools Myakka River Elementary
Middle Schools L.A. Ainger Middle
High Schools Lemon Bay High
Others
Senior Community No
Ownership Fee Simple
Acceptable Financing Cash, Conventional, VA Loan
Listing Terms Cash, Conventional, VA Loan
Special Listing Condition None
Read Less Info
Want to know what your home might be worth? Contact us for a FREE valuation!

Our team is ready to help you sell your home for the highest possible price ASAP

© 2025 My Florida Regional MLS DBA Stellar MLS. All Rights Reserved.
Bought with PARADISE EXCLUSIVE
"My job is to find and attract mastery-based agents to the office, protect the culture, and make sure everyone is happy! "
GET MORE INFORMATION






